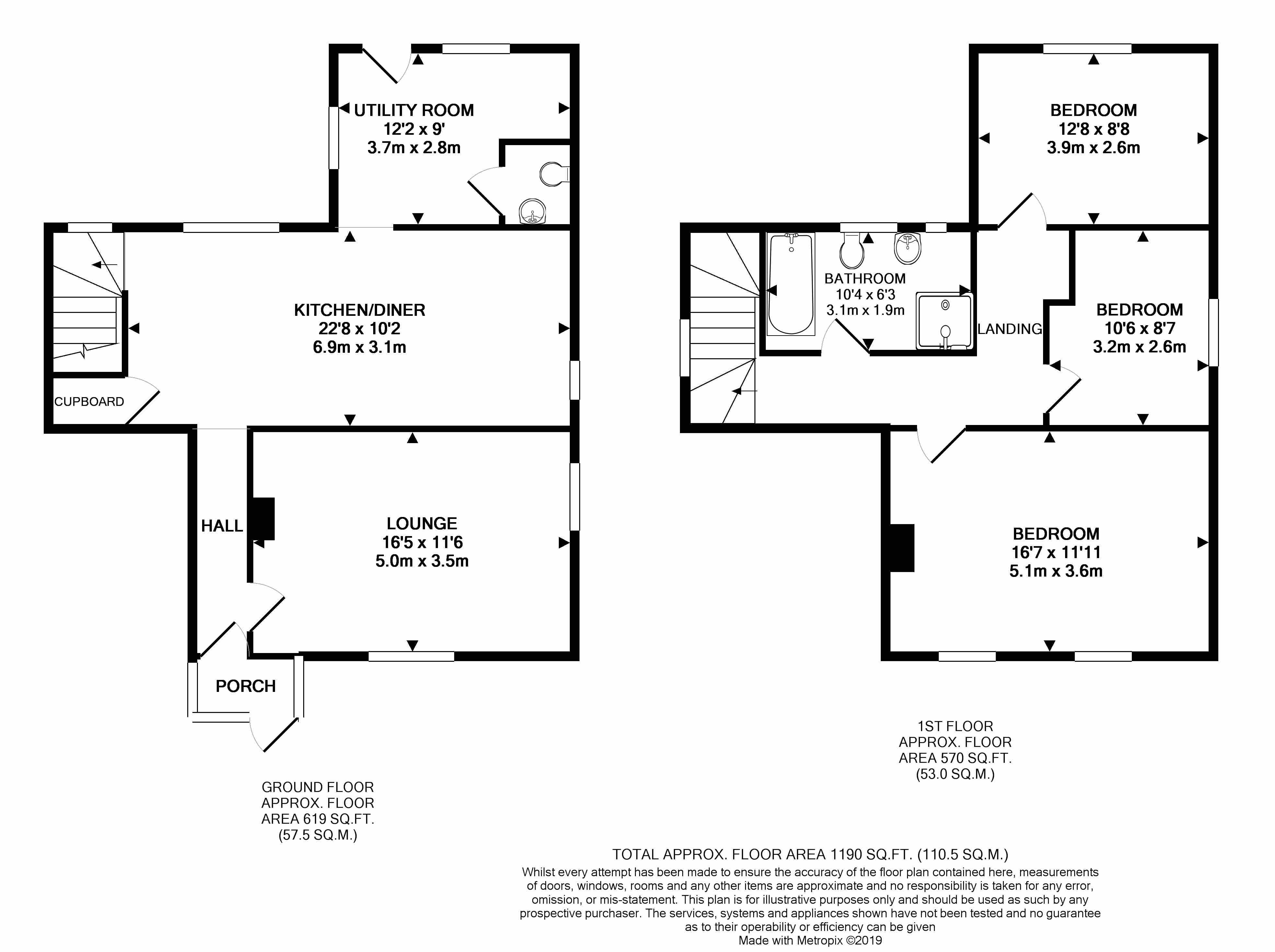Cottage for sale in Haverhill CB9, 3 Bedroom
Quick Summary
- Property Type:
- Cottage
- Status:
- For sale
- Price
- £ 375,000
- Beds:
- 3
- Baths:
- 1
- Recepts:
- 2
- County
- Suffolk
- Town
- Haverhill
- Outcode
- CB9
- Location
- Chapel Street, Steeple Bumpstead CB9
- Marketed By:
- Bourne Estates CB10
- Posted
- 2024-04-01
- CB9 Rating:
- More Info?
- Please contact Bourne Estates CB10 on 01440 387937 or Request Details
Property Description
We are pleased to offer for sale this superbly presented three bedroom character family home, originally built circa 1750. Located within the prime residential village of Steeple Bumpstead with its local pre and primary schools, gp surgery, petrol station and village shop. This lovely property boasts so much character both inside and out but does offer much improved modern living. Comprising: An attractive entrance hall, a character living room with inglenook fireplace & beamed walls, a huge modern kitchen/breakfast room, separate utility room and ground floor cloakroom. On the first floor are three large bedrooms, and modern family bathroom suite with bath and large separate shower cubicle. Outside offers a beautiful mature and sculptured large rear garden, this garden is lovely and a pure delight. There is also a detached garage with parking in front. This is a fantastic property and must be seen to fully appreciate. Sole Agent.
Front ? Dwarf brick wall, gate, pebbled front garden, double glazed front entrance door into lobby, double glazed inner door leading into:
Attractive Entrance Hall ? Beamed ceiling and walls, exposed brick work, part glazed door into:
Living Room - 16?5 x 11?6 (5.0m x 3.5m) - Feature Inglenook fireplace, brick hearth, wooden mantle, log burner (not currently working), beamed walls, dual aspect double glazed windows, TV point, radiator, power points, wall light points.
Fantastic and huge Kitchen / Breakfast Room ? 22?8 x 10?2 (6.9m x 3.1m) ? Large rear aspect double glazed picture window, two side aspect double glazed windows, one and a half bowl enameled single drainer sink unit with mixer tap, Maia solid worksurfaces with cupboards and drawers below, inset aeg 5 ring gas hob, extractor hood over, aeg built in double oven, range of eye level cupboards, recessed spot lighting, laminated wood effect flooring, water softener, radiator, space for table and chairs, built in Bosch dishwasher, space for fridge freezer, understairs storage cupboard, stairs to first floor landing, doorway into:
Large Utility Room - 12?2 x 9? (3.7m x 2.8m) ? Dual aspect double glazed windows, half double glazed door to outside, space and plumbing for washing machine, space for coats and shoes, laminated wood effect flooring, cupboard housing new gas fired glow-worm boiler (fitted 2019), radiator, door to cloakroom:
Cloakroom ? Laminated wood effect flooring, pedestal wash hand basin with mixer tap, low level WC.
First Floor Landing ? Side aspect double glazed window, attractive beam work to the walls, doors to:
Bedroom One ? 16?7 x 11? 1(5.1m x 3.6m) ? Two front aspect double glazed windows, radiator, ceiling light point, power points.
Bedroom Two? 12?8 x 8?8 (3.9m x 2.6m) ? Rear aspect double glazed window, radiator, ceiling light point, power points.
Bedroom Three 10?6 x 8?7 (3.2m x 2.6m) ? Side aspect double glazed window, radiator, ceiling light point, power points.
Lovely Family Bathroom Suite ? Rear aspect frosted double glazed window, tile panel enclosed bath with mixer tap, hand shower attachment, low level WC with concealed cistern, wash hand basin with mixer tap, vanity unit below, large fully enclosed shower cubicle with sliding glass door, recessed spot lighting, cream tiled walls, heated towel rail, extractor fan.
A Beautiful and Large Rear Garden ? Accessed from the utility room, you lead into a lovely courtyard paved area, this in turn leads through to the main garden area which is outstanding. Comprising mature shrubs, evergreens, flowers within sculptured borders, sculptured lawn areas, vegetable growing beds.
Large Detached single garage with storage shelves / work benches, up and over door, power and light. Parking to the front of the garage.
Tenure ? Freehold
Energy Efficiency Rating ? C
Property Location
Marketed by Bourne Estates CB10
Disclaimer Property descriptions and related information displayed on this page are marketing materials provided by Bourne Estates CB10. estateagents365.uk does not warrant or accept any responsibility for the accuracy or completeness of the property descriptions or related information provided here and they do not constitute property particulars. Please contact Bourne Estates CB10 for full details and further information.


