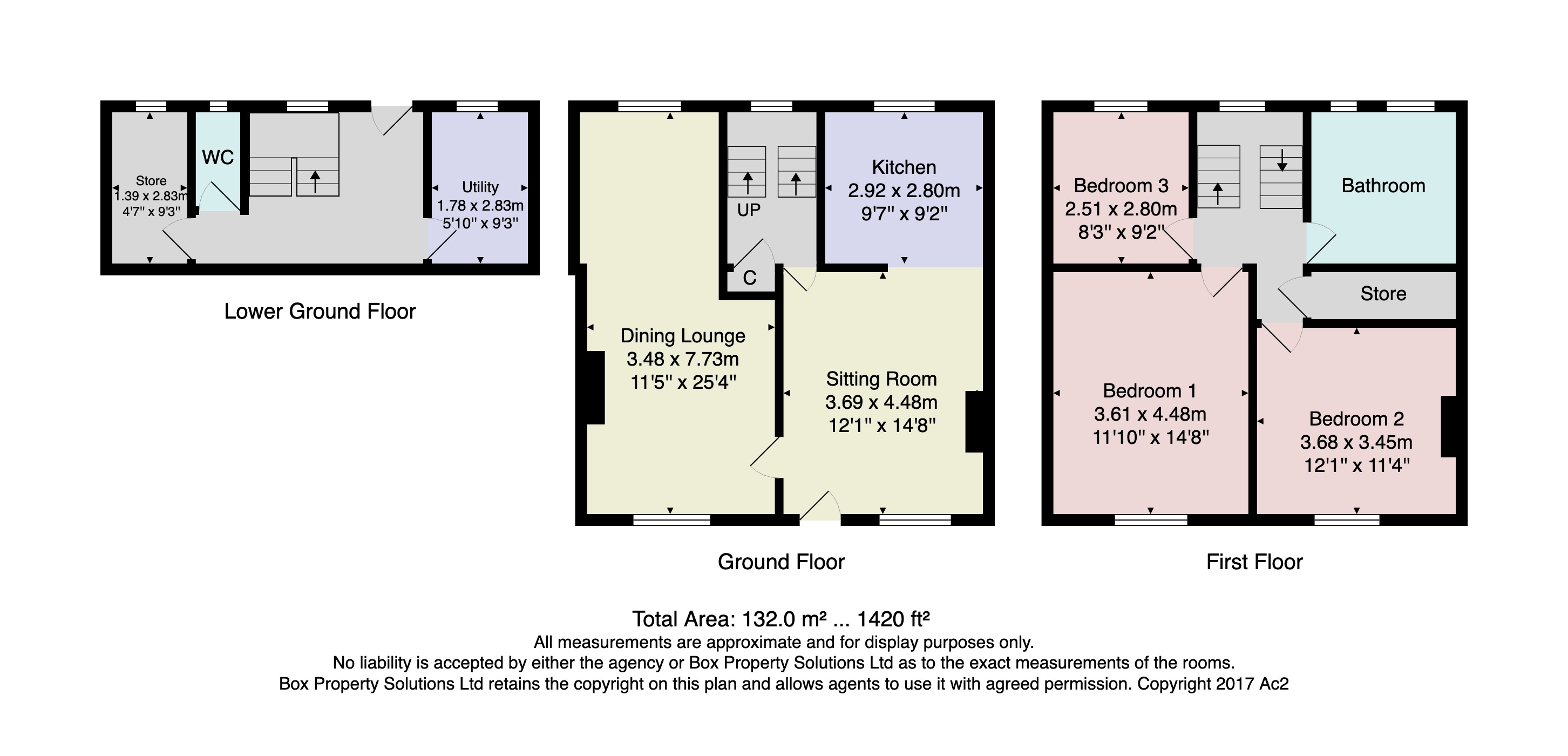Cottage for sale in Harrogate HG3, 3 Bedroom
Quick Summary
- Property Type:
- Cottage
- Status:
- For sale
- Price
- £ 375,000
- Beds:
- 3
- Baths:
- 1
- Recepts:
- 2
- County
- North Yorkshire
- Town
- Harrogate
- Outcode
- HG3
- Location
- Bridgehouse Gate, Pateley Bridge, Harrogate HG3
- Marketed By:
- Verity Frearson
- Posted
- 2024-04-09
- HG3 Rating:
- More Info?
- Please contact Verity Frearson on 01423 578997 or Request Details
Property Description
A most charming 17th century Grade II Listed end-of-terrace cottage offering characterful three-bedroomed accommodation, situated in the heart of Pateley Bridge. This delightful cottage has been well maintained and is in good order throughout, offering deceptively spacious accommodation with modern kitchen and bathroom fittings and having the benefit of full gas central heating and double glazing. The property also features many original fittings, with character fireplaces and beamed ceilings.
The property is situated in the centre of the award winning Dales town of Pateley Bridge in the upper reaches of Nidderdale, surrounded by beautiful countryside designated as an Area of Outstanding Natural Beauty. An early inspection of this cosy home is strongly recommended.
Ground floor Imposing stone-built entrance portico leads to the front door.
Sitting room (14'8 x 12'1) Double-glazed window to front, two central heating radiators and feature beamed ceiling. Stone fireplace and hearth with oak mantelpiece above, fitted with wood-burning stove. Leads through to -
kitchen (9'7 x 9'2) uPVC double-glazed window to rear. Range of modern fittings with wooden work surfaces, fitted breakfast bar and wall-mounted units. Inset sink unit. Space for Fridge/freezer.
Dining lounge (25'4 x 11'5 narrowing to 8'5) Double-glazed windows to front and rear. Feature stone fireplace and feature stone wall. Beamed ceiling and two central heating radiators.
First floor
bedroom 1 (14'8 x 11'10) Double-glazed window to front and central heating radiator.
Bedroom 2 (12'1 x 11'4) Double-glazed window to front and central heating radiator.
Bedroom 3 (9'2 x 8'3) Double-glazed window to rear and central heating radiator.
Bathroom (9'8 x 9'2) Two double-glazed windows to rear. Modern suite comprising low-flush WC, pedestal washbasin, panelled bath and separate shower cubicle. Half-tiled walls and central heating radiator.
Storeroom (9'4 x 2'10) Housing hot-water cylinder and with fitted shelving.
Lower ground floor
rear entrance hall With exterior door leading to the rear yard.
Utility room (9'3 x 5'10) uPVC double-glazed window to rear. Belfast sink, plumbing for washing machine and gas central heating boiler. Central heating radiator.
Cloakroom Low-flush suite. Double-glazed window to rear.
Storeroom (9'2 x 4'7) uPVC double-glazed window to rear. Central heating radiator.
Outside To the front of the property there is an attractive, enclosed lawned garden with stone-flagged terrace having a pleasant southerly aspect. Also to the front there is a single off-road parking space. To the rear there is a small enclosed yard with garden store.
Property Location
Marketed by Verity Frearson
Disclaimer Property descriptions and related information displayed on this page are marketing materials provided by Verity Frearson. estateagents365.uk does not warrant or accept any responsibility for the accuracy or completeness of the property descriptions or related information provided here and they do not constitute property particulars. Please contact Verity Frearson for full details and further information.


