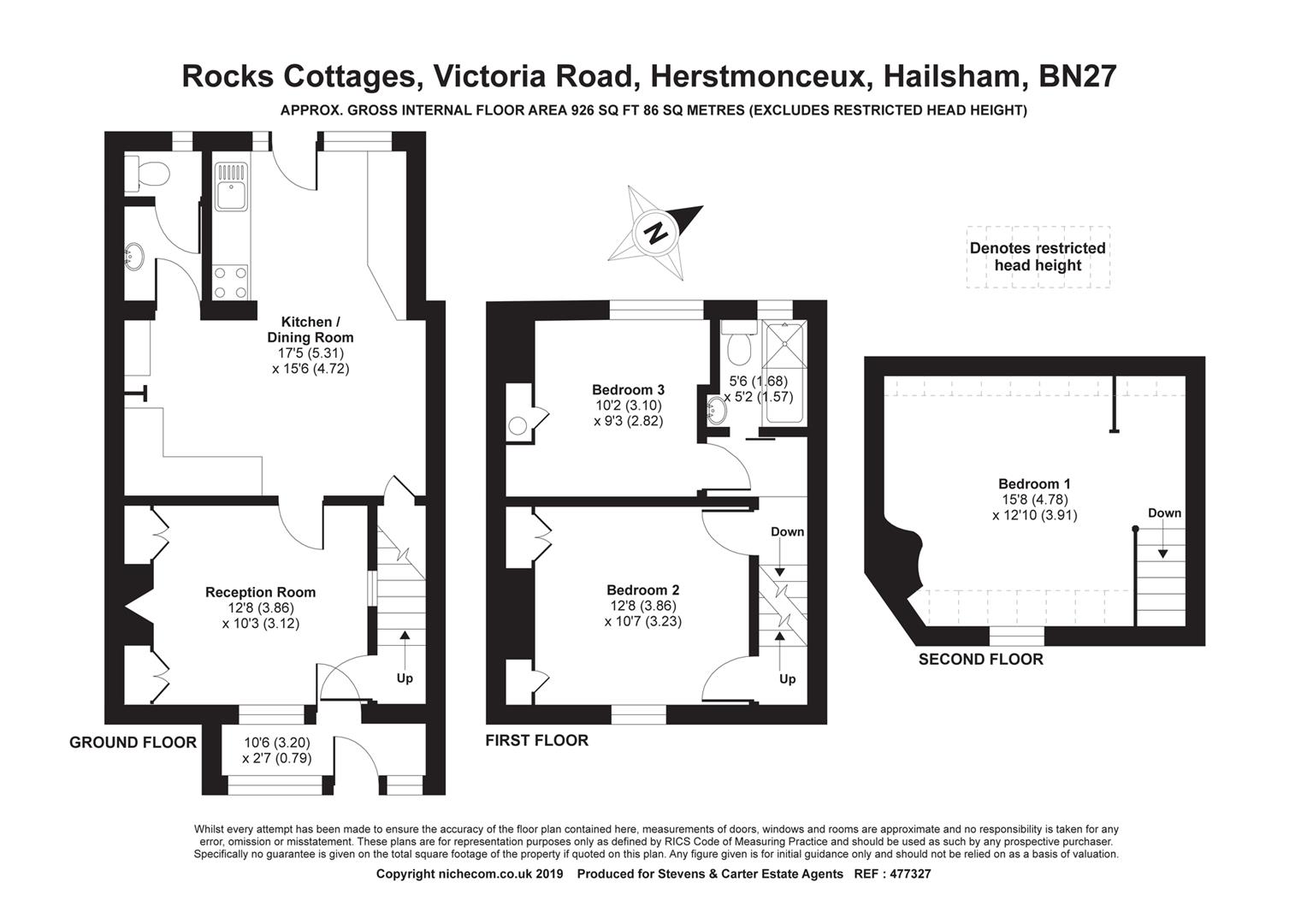Cottage for sale in Hailsham BN27, 3 Bedroom
Quick Summary
- Property Type:
- Cottage
- Status:
- For sale
- Price
- £ 300,000
- Beds:
- 3
- Baths:
- 1
- Recepts:
- 1
- County
- East Sussex
- Town
- Hailsham
- Outcode
- BN27
- Location
- Victoria Road, Herstmonceux, Hailsham BN27
- Marketed By:
- Stevens & Carter
- Posted
- 2024-04-01
- BN27 Rating:
- More Info?
- Please contact Stevens & Carter on 01323 376991 or Request Details
Property Description
Go to the 3D virtual viewing experience on our website | Situated on the rural fringes of Windmill Hill is this Victorian character home with accommodation arranged over three floors. At some point the ground floor has been extended rearwards thus providing a versatile space, that could be modernised/improved to provide a kitchen/dining area and family room. Presently, part of this space provides a utility area and downstairs cloakroom. Moving up through the accommodation we find that on the first floor two bedrooms and a bathroom are provided, and becomes evident at this level of the proximity of open countryside. A second flight of stairs leads to a generous-sized bedroom complete with front aspect dormer window. Outside, there is off road parking for one car whilst to the rear is a garden of approximately 80ft in length backing onto fields. We can also advise that this home is available chain free.
Entrance Porch
Accessed via a part-glazed front door, flanked by front aspect windows, tiled flooring and built-in shelving. Inner door opening to;
Sitting Room
Front aspect window, the focal point of this room is a york stone fireplace with built-in chimney breast cupboards either side. Ledged and braced internal door opens to reveal staircase also recess for storage. From the rear of this room another plank-style door opens into;
Kitchen/Dining Room
This versatile space is currently fitted with a range of wood-veneer eye & base level units with contrasting work surfaces. A noteworthy feature in the dining area is the survival of a solid-fuel Rayburn cooking range (untested) that also has a back boiler for hot water (For the summer there is an electric immersion heater). There is also a stainless sink and single drainer with hot water geyser over. The garden is accessed from this room via a part-glazed doors flanked by windows. Part-tiles walls tiled flooring throughout plus door opening to understairs cupboard. Next to the cooking range is another internal door opening into;
Utility Area
Space and plumbing for an appliance, white wall-mounted wash basin, tiled floor. Further door into;
Downstairs Wc
Rear aspect opaque double-glazed window, white low-level WC.
Stairs To First Floor
Rise behind a door from the sitting room.
First Floor Landing
Internal plank-style doors opening to most parts of the first floor accommodation including a sliding door to;
Bathroom/Wc
Rear aspect opaque window. White suite comprising WC, wall-mounted was hand basin and bath with side panel. Electric towel rail (untested). Part-tiled walls.
Bedroom
Rear aspect window with views over open countryside. Built-in cupboard also curtained hanging space in recess. Telephone point.
Bedroom
Front aspect double-glazed sash window with views toward open countryside. Built-in chimney breast storage cupboards. In one corner of this room a door leads to;
Stairs To Second Floor
Second Floor Bedroom
Front aspect double-glazed sash type window enjoying countryside views, sloping ceilings, low-height door to eaves storage.
Description Of Plot
To the front elevation the garden has been given over to some off road parking. The back garden is thought to be approximately 80ft in length and has two sheds in evidence. At some point this garden has been thoughtfully planted out but now requires tidying and tlc. At the far end is a secluded outdoor entertaining space.
Property Location
Marketed by Stevens & Carter
Disclaimer Property descriptions and related information displayed on this page are marketing materials provided by Stevens & Carter. estateagents365.uk does not warrant or accept any responsibility for the accuracy or completeness of the property descriptions or related information provided here and they do not constitute property particulars. Please contact Stevens & Carter for full details and further information.


