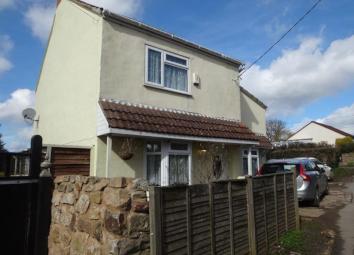Cottage for sale in Drybrook GL17, 3 Bedroom
Quick Summary
- Property Type:
- Cottage
- Status:
- For sale
- Price
- £ 280,000
- Beds:
- 3
- Baths:
- 1
- Recepts:
- 2
- County
- Gloucestershire
- Town
- Drybrook
- Outcode
- GL17
- Location
- Hillside Road, Drybrook GL17
- Marketed By:
- Bidmead Cook
- Posted
- 2024-04-01
- GL17 Rating:
- More Info?
- Please contact Bidmead Cook on 01594 540124 or Request Details
Property Description
Charming three bedroom detached cottage on the outskirts of the village of Drybrook, with gardens to include orchard.
A charming, three bedroom detached cottage situated on the outskirts of the village of Drybrook, with rear gardens to include orchard and lovely countryside views to the rear. The accommodation comprises entrance hall, lounge, sitting room, kitchen/dining room, conservatory, ground floor bedroom three and shower room. To the first floor are two further bedrooms and bathroom. The property benefits from a gas central heating system and off road parking with hybrid charging point.
Entrance via
Double glazed door to:
Entrance hall
Staircase to the first floor, radiator. Door to:
Lounge
12'11" x 10'4" (3.94m x 3.15m) into bay
Open fireplace with tiled surround, radiator, double glazed window to front. Opening to:
Sitting room
13'7" x 11'5" (4.14m x 3.48m)
Fireplace housing inset multi-fuel burning stove with tiled and carved wood surround and mantel over. Radiator. Double glazed window to conservatory. Wall light points. Door to:
Kitchen/dining room
- Dining Area
12'10" x 6'7" (3.91m x 2.01m)
Radiator, double glazed window to conservatory. Opening to:
- Kitchen Area
9'6" x 8'2" (2.9m x 2.49m)
Range of base, drawer and wall cabinets with beech work surfaces, one and a half bowl stainless steel sink unit and mixer tap, integrated gas oven with five ring hob, dishwasher, washing machine, tumble dryer and fridge/freezer. Double glazed window to rear, beamed ceiling. Archway opening to:
Inner hall
Double glazed window to rear.
Conservatory
14'8" x 8'2" (4.47m x 2.49m)
Glazed panelled door to rear garden, single glazed windows to side, radiator, ceiling fan/light, air conditioning unit.
From the Dining Room to:
Inner hall
Door to ground floor bedroom three and sliding door to:
Shower room
W.C., wash hand basin in vanity unit with cupboard under, enclosed double tiled shower cubicle. Obscure double glazed window to side, radiator, part-tiled walls.
Ground floor bedroom three
17'3" x 8'1" (5.26m x 2.46m)
Double glazed bay window to front, double glazed window to side. Radiator.
From the Entrance Hall, staircase to:
First floor landing
Access to loft space, radiator. Doors to bedrooms and bathroom.
Bedroom one
11'9" x 11'4" (3.58m x 3.45m)
Double glazed window to rear with countryside views, radiator. Built-in bedroom furniture to include wardrobe, drawers and cupboards.
Bedroom two
10'0" x 9'10" (3.05m x 3m) plus recessed area with hanging rail.
Double glazed window to front and side, radiator.
Bathroom
15'0" reducing to 9'1" x 7'10" (4.57m reducing to 2.77m x 2.39m)
White suite comprising panelled corner bath with Jacuzzi jets, wash hand basin in vanity unit with cupboard and drawers. Radiator, obscure double glazed window to side, ceiling spotlights.
Outside
To the front of the property is an off road parking space with hybrid charging point. The front garden has flower beds with fencing to the front and walled boundary to the side. Gated access at either side of the property leads to the side of the property which in turn leads to the rear. The rear garden is lawned, garden pond, steps up to raised decked seating area giving access to the conservatory. Garden shed. The garden extends to the rear of the neighbouring property with workshop, gated access to the orchard which extends to the right hand side providing further lawned gardens.
Tenure
We are advised freehold to be verified through your solicitor.
Directions
From our Cinderford office proceed down the High Street and through Steam Mills. At the junction for the A4136 bear right and then turn immediately left signposted Ruardean and Drybrook. Take the first turning right to Drybrook, proceed through the village passing the crossroads, continue on as if heading towards Ross-on-Wye. Turn right just before the Coal Merchants and proceed up Hillside Road, pass the turning on the right had side to find the property on the left.
Consumer Protection from Unfair Trading Regulations 2008.
The Agent has not tested any apparatus, equipment, fixtures and fittings or services and so cannot verify that they are in working order or fit for the purpose. A Buyer is advised to obtain verification from their Solicitor or Surveyor. References to the Tenure of a Property are based on information supplied by the Seller. The Agent has not had sight of the title documents. A Buyer is advised to obtain verification from their Solicitor. Items shown in photographs are not included unless specifically mentioned within the sales particulars. They may however be available by separate negotiation. Buyers must check the availability of any property and make an appointment to view before embarking on any journey to see a property.
Property Location
Marketed by Bidmead Cook
Disclaimer Property descriptions and related information displayed on this page are marketing materials provided by Bidmead Cook. estateagents365.uk does not warrant or accept any responsibility for the accuracy or completeness of the property descriptions or related information provided here and they do not constitute property particulars. Please contact Bidmead Cook for full details and further information.

