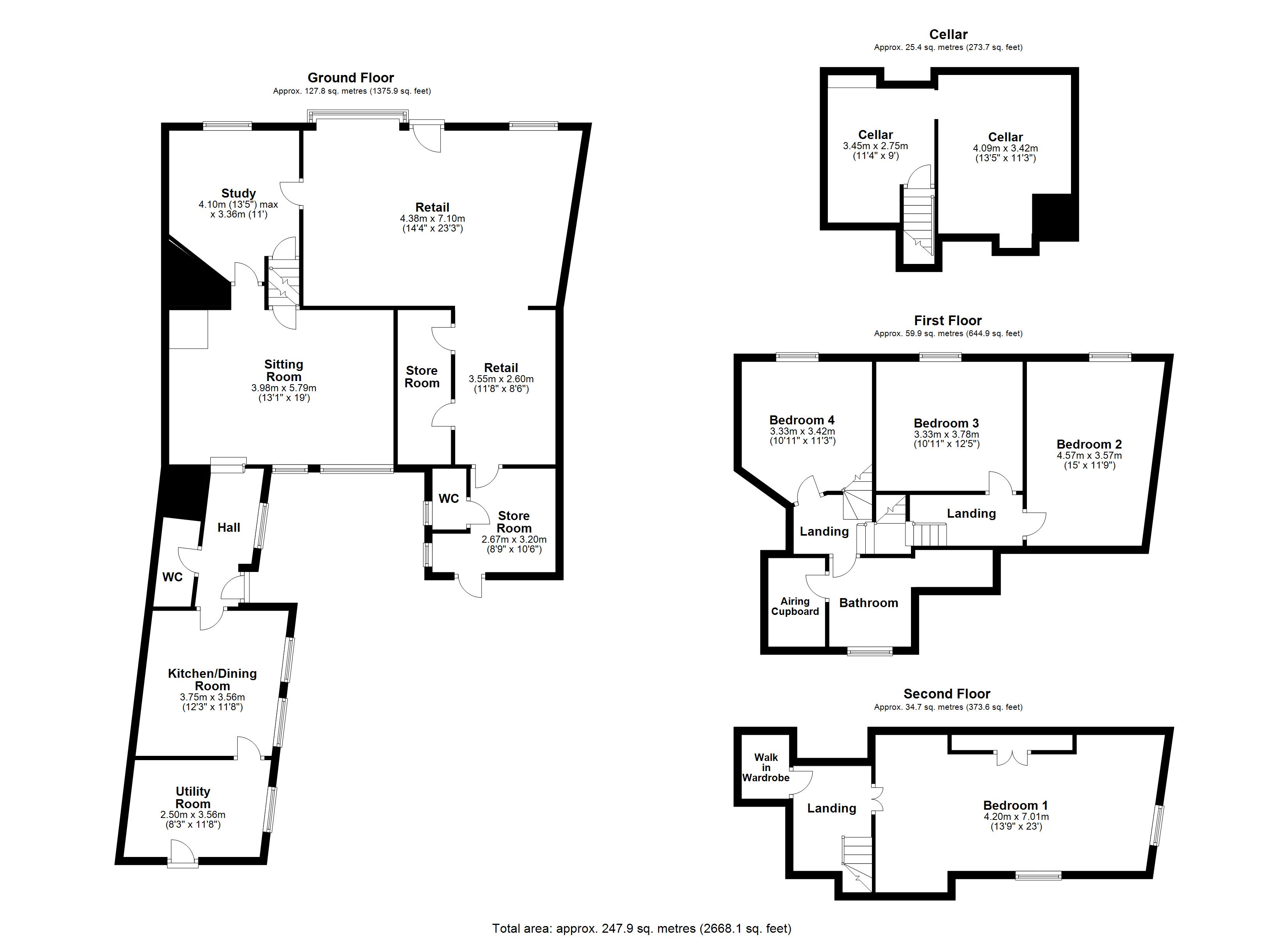Cottage for sale in Devizes SN10, 4 Bedroom
Quick Summary
- Property Type:
- Cottage
- Status:
- For sale
- Price
- £ 450,000
- Beds:
- 4
- Recepts:
- 2
- County
- Wiltshire
- Town
- Devizes
- Outcode
- SN10
- Location
- High Street, Market Lavington, Devizes SN10
- Marketed By:
- Jones Robinson Incorporating Martin Walker
- Posted
- 2024-04-02
- SN10 Rating:
- More Info?
- Please contact Jones Robinson Incorporating Martin Walker on 01380 584199 or Request Details
Property Description
A large period Grade II listed village house with garden and parking, offering extensive accommodation over three floors with much inherent character and great flexibility together with further potential to create more living accommodation.
Summary A large period four bedroom Grade II listed village house with garden and parking, offering extensive accommodation over three floors with much inherent character and great flexibility together with further potential to create more living accommodation.
The nicely appointed accommodation offers a large sitting room with wood burning stove complemented by oil central heating to radiators. The bedrooms are of a generous size and outside is a large old workshop in addition to a double car port and private garden.
Market Lavington is a well served village with doctors surgery, pharmacy, co-op and schooling for all ages with abundant country walks closeby, making this property a great proposition for a wonderful village home.
Agents note Part of the space within the building has been used for many years under use class A1 retail and the owners would be happy to transfer the existing business to a new owner if they wish to continue (with stock being sold at cost), alternatively the space could be used as further living accommodation but this should be subject to a planning application for change of use to residential.
Ground floor Retail area approx 40 sq m. Study. Sitting room with wood burning stove stairs to cellar. Hallway. Cloakroom with W.C. And basin. Kitchen nicely appointed with floor and wall units, sink unit, space and plumbing for appliances.
Utility room with fitted cupboards, sink unit, space and plumbing for appliances.
First floor Bathroom with bath, basin, W.C. And separate shower, access to attic storage. Three bedrooms.
Second floor Landing. Attic bedroom with storage and access to loft space.
Outside The garden is to the rear of the property and comprises an extensive parking and turning area behind double gates with a double carport and large old workshop/garage. There are flower borders, shrubs plants and trees with steps rising to a private terrace ideal for alfresco dining.
Property Location
Marketed by Jones Robinson Incorporating Martin Walker
Disclaimer Property descriptions and related information displayed on this page are marketing materials provided by Jones Robinson Incorporating Martin Walker. estateagents365.uk does not warrant or accept any responsibility for the accuracy or completeness of the property descriptions or related information provided here and they do not constitute property particulars. Please contact Jones Robinson Incorporating Martin Walker for full details and further information.


