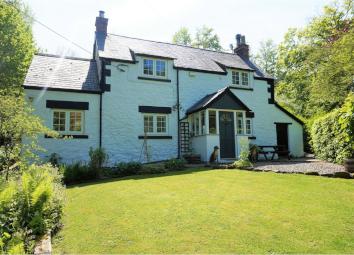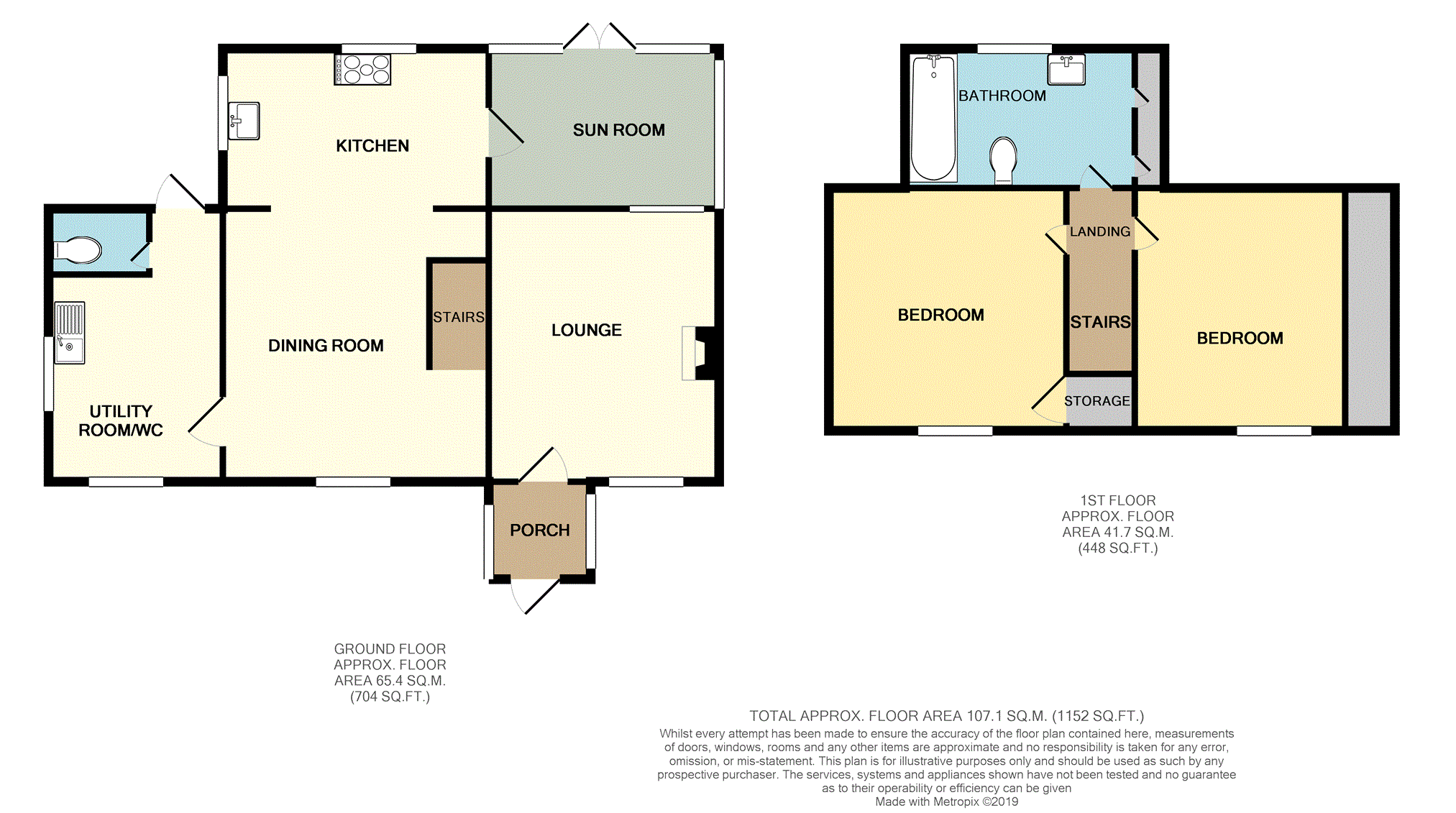Cottage for sale in Denbigh LL16, 2 Bedroom
Quick Summary
- Property Type:
- Cottage
- Status:
- For sale
- Price
- £ 330,000
- Beds:
- 2
- Baths:
- 1
- Recepts:
- 1
- County
- Denbighshire
- Town
- Denbigh
- Outcode
- LL16
- Location
- Lawnt, Denbigh LL16
- Marketed By:
- Purplebricks, Head Office
- Posted
- 2024-05-13
- LL16 Rating:
- More Info?
- Please contact Purplebricks, Head Office on 024 7511 8874 or Request Details
Property Description
This former Victorian gamekeeper’s cottage is set in a rural hamlet location surrounded by unspoilt countryside with numerous country walks nearby yet within easy reach of Denbigh town.
'Denbigh' is a historic market town situated within the heart of the Vale of Clwyd and within 7 miles of the A55 Expressway at St Asaph which provides excellent access along the North Wales Coast to Chester and the motorway network beyond.
Denbigh has a fantastic range of amenities including numerous supermarkets, local shops, gp surgeries, banks, Post Office, fantastic schools and leisure facilities.
This unique period cottage has been fully updated by the current owners and has many original features with the highest quality fittings throughout.
This very well presented home is situated on a large plot that is approximately 0.7 acres in total (fully dog-friendly/fully secure) and briefly comprises of large kitchen dining area, large utility room with separate WC, lounge, sun room, two double bedrooms and large family bathroom. Oil fired central heating.
To the front you will be greeting by a large well pruned garden with lawned area and a fantastic selection of trees, mature shrubs, flowers and plants as well a large gravelled gated area with ample off road parking for 3/4 cars together with a large log store.
To the rear prepare to be impressed by the sizeable private enclosed garden that has a large lawn area, fruit orchard, a fantastic selection of trees, plants and mature shrubs, a large woodland area containing a chicken house and pen. Also present is a large stone outbuilding that will take care of all your storage needs and a fully insulated and lockable block-built timber clad dog run with secure fenced area plus lighting and electricity (16ft x 7.5ft). Boiler room.
This home really needs to be viewed to appreciate everything it has to offer. To arrange a viewing visit or of you have any questions please call Lynsey the local expert on
Lounge
14.00 ft x 14.00 ft
Well presented sitting room with double glazed windows to the front and rear elevation, feature period cast iron open fire place, power points, radiator, TV point, telephone point, Sky TV input, fibre broadband, period door leading to the spacious front porch and the front door to the property.
Kitchen/Dining Room
"The heart of the home"
22.10 ft x 12.08 ft
This large and spacious kitchen dining area is perfect for entertaining.
The current owners have installed a completely new handmade and bespoke kitchen which includes wooden wall units, plate rack and base units painted in Farrow and Ball Parma Gray together with complimentary extra deep 700mm solid oak worktops allowing for even more work-surfaces and a solid oak upstand.
You will find a top-of-the-range 4-oven Economy 7 Aga (available subject to further negotiation) alongside terracotta flooring throughout and a Morso Squirrel log burner. Also present are a Belfast sink with chrome bib taps. Plumbing for a dishwasher, space for under counter fridge, TV point and handmade bespoke solid oak shelves. There is ample space for a large dining table, numerous power points and a radiator.
Large double-glazed windows at either end overlook the mature gardens while a round glazed window allows views to the side elevation.
The Sun Room with its panoramic views of the garden flows seamlessly from the kitchen meaning that the garden feels even more part of the kitchen and the home.
Sun Room
14.04 ft x 7.06 ft
Perfectly located directly off the kitchen the Sun Room overlooks the mature and extremely well-maintained rear garden and is the perfect place to sit and enjoy your peaceful surroundings. Oak constructed with oak flooring the Sun Room is also fitted with an Aga log burner making it perfect for use all year round. There is also a Sky TV point, numerous power points and French doors which lead directly onto the newly laid decked seating area and to the wonderful gardens beyond.
Utility Room
15.07 ft x 9.08ft
Large utility room with handmade bespoke wooden sink unit, painted in Farrow and Ball Blue Gray with 600mm solid oak worktops and solid oak upstand again installed by the current owners. There is a Belfast sink with chrome Bib taps, plumbing for 2 washing machines or 1 washer and 1 dryer. There is space for a fridge freezer and larder unit or large 'American-style' larder fridge/freezer. There are numerous power points and terracotta tile flooring throughout . A large glazed window looks to the front elevation and front garden while the back door opens onto the rear garden.
Cloakroom
Comprising of low flush WC and shelving adding to the storage for the property..
Bedroom One
12.07 ft x 11.07 ft
Large master bedroom with solid wooden flooring, large bespoke mirrored built in wardrobes (installed by the current owners) that will take care of all your storage needs. There is a large double-glazed window to the front elevation, numerous power points, TV point, Sky TV point and a large radiator
Bedroom Two
14.04 ft x 9.09 ft
Double bedroom with solid wooden flooring, good sized built in cupboard with shelving and overhead cupboards, numerous power points and a large radiator. A large double glazed window provides views to the front elevation and over the front garden.
Bathroom
11.03 ft x 7.08 ft
The large impressive family bathroom has been completely refurbished by the current owners and comprises of a large bath with shower, hand wash basin and low flush WC. Exceptionally large storage cupboard which extends the full width of the bathroom. A double glazed window to the rear elevation provides exceptional views of the rear gardens, orchard and surrounding woodland.
Property Location
Marketed by Purplebricks, Head Office
Disclaimer Property descriptions and related information displayed on this page are marketing materials provided by Purplebricks, Head Office. estateagents365.uk does not warrant or accept any responsibility for the accuracy or completeness of the property descriptions or related information provided here and they do not constitute property particulars. Please contact Purplebricks, Head Office for full details and further information.


