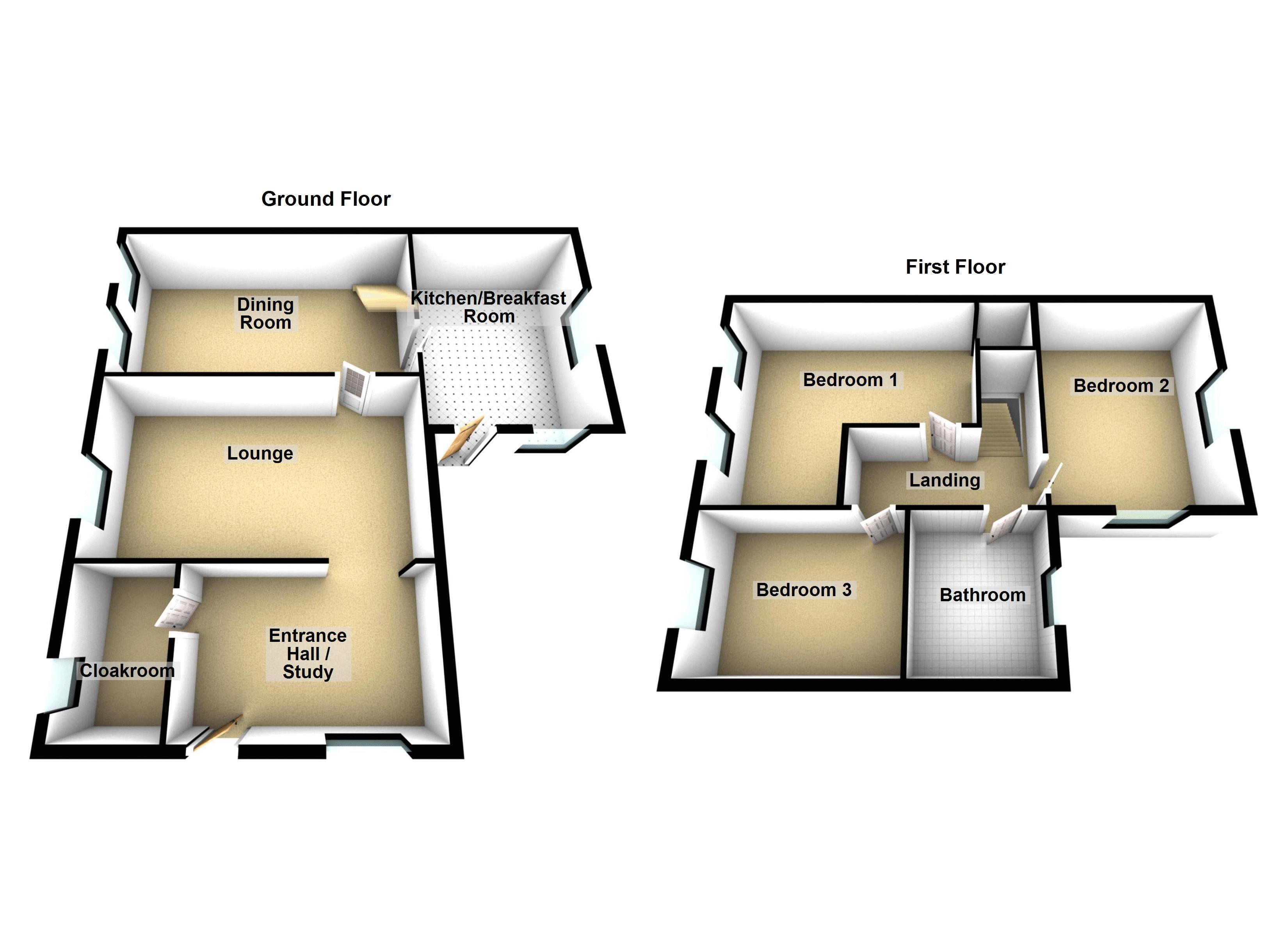Cottage for sale in Daventry NN11, 3 Bedroom
Quick Summary
- Property Type:
- Cottage
- Status:
- For sale
- Price
- £ 325,000
- Beds:
- 3
- Baths:
- 1
- Recepts:
- 3
- County
- Northamptonshire
- Town
- Daventry
- Outcode
- NN11
- Location
- Chapel Lane, Charwelton NN11
- Marketed By:
- Campbells HQ
- Posted
- 2024-05-17
- NN11 Rating:
- More Info?
- Please contact Campbells HQ on 01327 600908 or Request Details
Property Description
Three Bedroom Cottage For Sale in Charwelton
This unique cottage sits in the prized Northamptonshire village of Charwelton and is available for sale now. One not to be missed.
The cottage has been sympathetically extended to give you plenty of living space with three reception rooms and three bedrooms.
To the ground floor you have a lounge with fireplace, a separate dining room both with exposed beams, a kitchen / breakfast room, a large entrance hall which is currently used as an office area and a cloakroom.
To the first floor are three decent sized bedrooms and a family bathroom.
The rear garden is private, south facing and is split into two levels with the top level mostly laid to lawn, the lower level is low maintenance with two sheds and access to the large garage.
To the front is a quiet street and off road parking in front of the oversized detached garage which has the added bonus of an inspection pit, ideal for the man that likes to tinker !
Charwelton lies where the A361 road crosses the infant river Cherwell a few miles south-west of Daventry, close to Fawsley Hall and Park and the village of Hellidon with its established golf course and spa.
The location also has excellent access for Banbury and major road and rail links, open countryside surrounds the location with lots of footpaths and bridleways.
To book your viewing contact the Campbells sales team and we will be happy to show you around this unique property.
The Room Measurements for this property are as follows:
Entrance hall / office
12' 2" (3.71m) x 7' 3" (2.21m) - max
Lounge
14' 6" (4.42m) x 11' 6" (3.51m) - max
Dining room
14' 7" (4.45m) x 11' 1" (3.38m) - max
Kitchen / breakfast
14' 0" (4.27m) x 9' 2" (2.79m) - max
bedroom 1
14' 5" (4.39m) x 12' 0" (3.66m) - max
bedroom 2
14' 0" (4.27m) x 9' 1" (2.77m) - max
bedroom 3
10' 10" (3.30m) x 8' 5" (2.57m) - max
Bathroom
8' 10" (2.69m) x 5' 4" (1.63m)
Property Location
Marketed by Campbells HQ
Disclaimer Property descriptions and related information displayed on this page are marketing materials provided by Campbells HQ. estateagents365.uk does not warrant or accept any responsibility for the accuracy or completeness of the property descriptions or related information provided here and they do not constitute property particulars. Please contact Campbells HQ for full details and further information.



