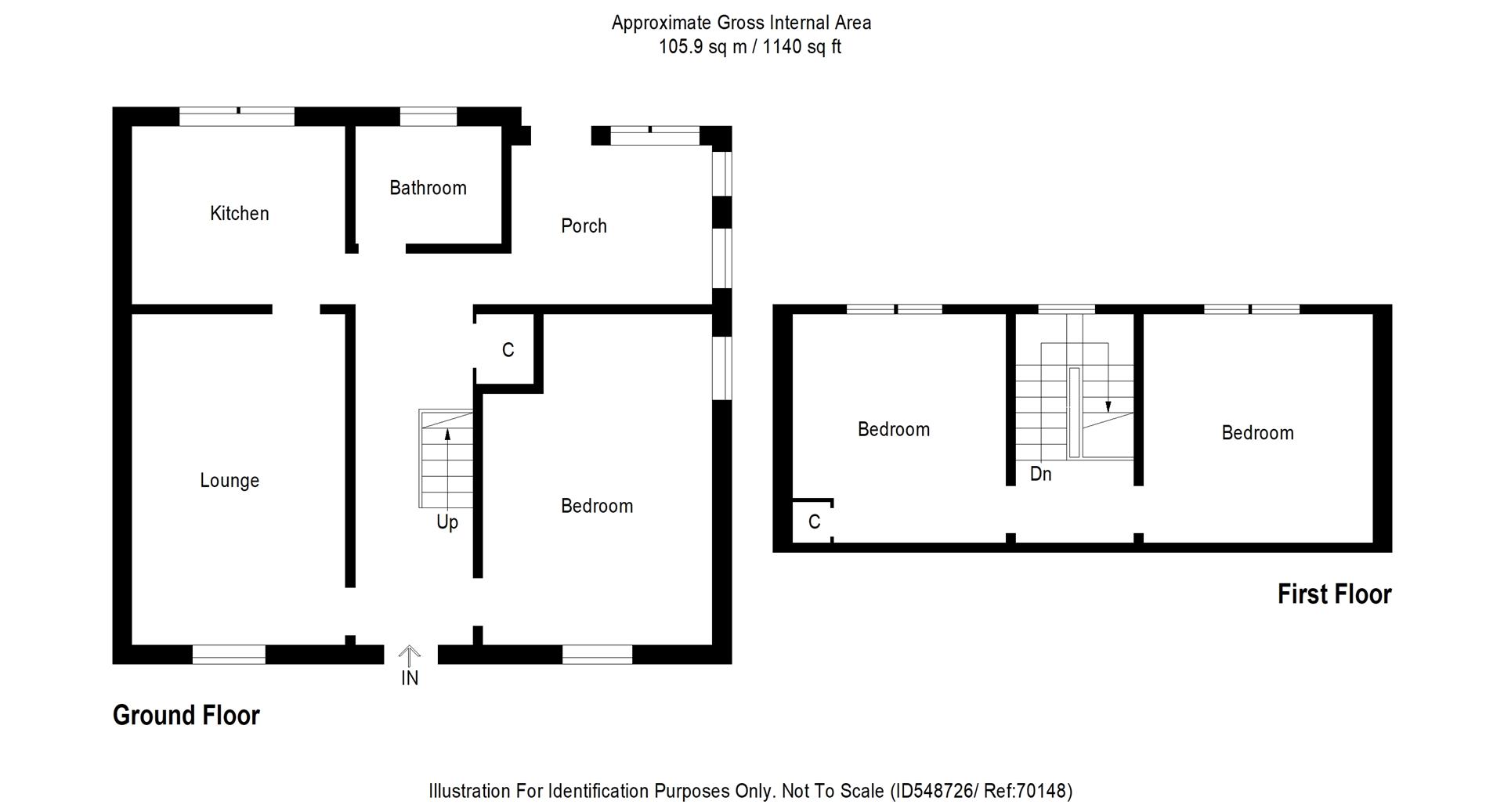Cottage for sale in Cupar KY15, 3 Bedroom
Quick Summary
- Property Type:
- Cottage
- Status:
- For sale
- Price
- £ 125,000
- Beds:
- 3
- Baths:
- 1
- Recepts:
- 1
- County
- Fife
- Town
- Cupar
- Outcode
- KY15
- Location
- Kame Smiddy Cottage, Near Craigrothie, Cupar KY15
- Marketed By:
- Fife Properties Sales & Lettings
- Posted
- 2024-04-02
- KY15 Rating:
- More Info?
- Please contact Fife Properties Sales & Lettings on 01592 508818 or Request Details
Property Description
Extended 3 Bedroom Countryside Cottage in an idyllic location with some original features including panel doors and deep skirtings in need of some renovation appealing to developers or someone looking to create their perfect home. Accommodation: Entrance hall, lounge, dining room/bedroom 3, kitchen, porch, 2 further bedrooms and a bathroom. Dg. Lpg CH. Substantial private gardens with countryside views and potential to extend. Planning consent has also been granted to build new house on plot.
Location
Kame Smiddy Cottage is located between the market town of Cupar and Leven and is ideally placed for living the rural lifestyle but with ease of access to the main shopping facilities of the nearby seaside town of Leven which has an abundant range of local services and leisure activities including Sainsbury, B & Q, Argos, Costa and McDonalds plus many local specialist stores. When it comes to leisure activities there is the recreational woodlands which are ideal for mountain biking, running, walking and horse riding. The nearest primary school is Craigrothie and secondary school Bell Baxter High, which is one of Fife's top schools. St Andrews - the Home of Golf and the East Neuk are both within 30 mins drive. Commuting to Edinburgh and Dundee can be by car via the A92, train via Cupar station (6 miles) or bus.
Entrance Hallway
Accessed through a timber door with opaque glazed inlet. Carpeted staircase leads to upper landing. Walk-in cupboard (1.61m x 1.36m) with double-glazed window to rear provides storage or could be utilised as a small study area. Carpet tiled floor. Radiator. Carpeted. Door leads through to rear hallway.
Lounge (5.25m x 3.90m (17'2" x 12'9" ))
Spacious reception room with double-glazed windows to front and side. Gas fire with Baxi back boiler. Cupboard providing shelving/storage space and houses electric fuse/switch gear. 2 radiators. Laminate flooring.
Dining Room / Bedroom 3 (5.25m x 3.63m (17'2" x 11'10"))
Previously utilised as a bedroom. Double-glazed windows to front and side giving views over open countryside. Open fireplace with tiled mantle and hearth. Cupboard provides shelving/storage space. Radiator. Carpeted.
Kitchen (3.63m x 2.84m (11'10" x 9'3"))
Double-glazed window to rear giving open views over garden. Fitted kitchen consisting of floor standing and wall mounted units with solid oak doors and wipe-clean worktop. Ceramic halogen hob and integrated electric oven/grill. Radiator. Vinyl flooring. Door leads into rear hallway.
Rear Hallway
Gives access to bathroom and porch to the rear. Vinyl tile flooring.
Porch (2.96m x 2.53m (9'8" x 8'3"))
Timber lean to construction with double-glazed windows on 2 sides allowing views of garden and countryside. Tiled floor. Doorway leads to the rear garden.
Bathroom (1.96m x 1.67m (6'5" x 5'5"))
Consists of a 3-piece suite comprising: WC, wash hand basin and bath with electric power shower above. Double-glazed opaque window to rear. Fully tiled. Exposed timber floorboards.
Upper Landing
Enclosed banister leads onto half-landing which is bright and airy with double-glazed window to rear. Carpeted.
Bedroom 2 (3.97m x 3.75m (13'0" x 12'3"))
Well-proportioned double bedroom with double-glazed window to rear providing countryside views. Cupboard provides access to eaves storage. Additional cupboard houses hot and cold-water tanks. Radiator. Timber floorboards.
Bedroom 3 (3.75m x 3.62m (12'3" x 11'10"))
Additional spacious double bedroom with double-glazed window 2 rear providing countryside views. Cupboard provides access to eaves storage. Coving. Radiator. Timber floorboards.
Garden
The front garden is enclosed within a stone wall with wrought-iron railings and gate. Mainly laid to lawn with a path leading to front entrance. Dual access to rear garden on either side. Parking available at front of property with further scope to create a driveway to the side of property subject to relevant planning consents. The rear garden is enclosed within a stone wall. Mainly laid to lawn with a drying green and paved area provides ideal space for entertaining and relaxation. An lpg tank is to the side of the property but will be relocated from its current position to the rear of the garden.
Agents Notes
Please note that all room sizes are measured approximate to widest points.
Property Location
Marketed by Fife Properties Sales & Lettings
Disclaimer Property descriptions and related information displayed on this page are marketing materials provided by Fife Properties Sales & Lettings. estateagents365.uk does not warrant or accept any responsibility for the accuracy or completeness of the property descriptions or related information provided here and they do not constitute property particulars. Please contact Fife Properties Sales & Lettings for full details and further information.


