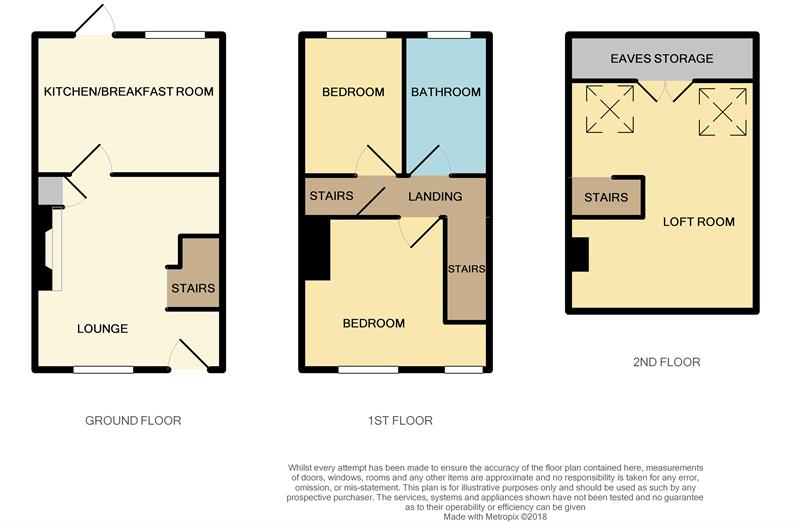Cottage for sale in Crickhowell NP8, 2 Bedroom
Quick Summary
- Property Type:
- Cottage
- Status:
- For sale
- Price
- £ 199,950
- Beds:
- 2
- Baths:
- 1
- Recepts:
- 1
- County
- Powys
- Town
- Crickhowell
- Outcode
- NP8
- Location
- Bridge Street, Crickhowell NP8
- Marketed By:
- Bidmead Cook & Waldron
- Posted
- 2024-03-31
- NP8 Rating:
- More Info?
- Please contact Bidmead Cook & Waldron on 01873 739045 or Request Details
Property Description
A pretty terraced cottage in a historic location within Crickhowell. Two bedrooms, loft room, pretty garden, lovely views, gas heating system.
A pretty terraced cottage which is located in the historic part of Crickhowell, approximately 50 yards from the River Usk and within approximately 100 yards of the centre of this vibrant mid-Wales town. Crickhowell has a varied range of individual shops and restaurants as well as health centre, primary and secondary schools both of which being within approximately 200 yards.
The surrounding countryside of the Brecon Beacons National Park is renowned for its Outstanding Natural Beauty, also some beautiful walks along the banks of the River Usk may be enjoyed being approximately 50 yards away.
Although the property would benefit from some further updating, a personal inspection is recommended to appreciate the well proportioned accommodation which includes a loft room, gas heating system and delightful part-walled garden from which to enjoy some lovely views.
Entrance via
Part-glazed entrance door to:
Lounge
14'2" x 13'2" (4.32m x 4.01m)
Stairs to first floor, gas fire mounted on raised stone hearth with oak lintel over. Built-in cupboard, radiator.
Kitchen/breakfast room
12'10" x 9'10" (3.91m x 3m)
Stainless steel single drainer sink unit with mixer tap inset in work top surface with integrated gas hob and oven, cupboards and drawers below. Cooker hood over, range of wall cupboards, radiator, French door to the garden, wall mounted gas combi-boiler.
First floor landing
8'3" (2.51m) in length
Door to stairs to loft space.
Bedroom one
12'0" x 10'0" (3.66m x 3.05m)
Radiator, recess off with window.
Bedroom two
9'2" x 7'0" (2.79m x 2.13m)
Understairs cupboard, radiator.
Bathroom
9'3" x 5'6" (2.82m x 1.68m)
Panelled bath with shower/mixer tap, pedestal wash hand basin, close coupled W.C., part-tiled walls, vinyl floor, radiator.
Loft room
15'3" x 13'0" (4.65m x 3.96m) maximum measurements
Partly-restricted head room. Two Velux double glazed roof windows, under eaves storage space. Cast iron grate (not in use). Exposed purlins and roof truss, radiator.
Outside
In the rear garden a sunken flagstone patio adjoins the house, retained by a stone wall and off which is a stone-built shed (formerly the Ty-Bach) with plumbing for an automatic washing. Steps lead up to the lawn which is partly screened by a substantial stone wall on its northern boundary with further steps up to a second patio off which is the garden shed 7'6" x 5'3" (2.29m x 1.6m) of timber construction. From the garden some delightful views over the surrounding countryside may be enjoyed.
Tenure
We are advised freehold to be verified through your solicitor.
Directions
On Foot - From Crickhowell High Street bear right into Bridge Street and continue down Bridge Street to find the property on the left.
Consumer Protection from Unfair Trading Regulations 2008.
The Agent has not tested any apparatus, equipment, fixtures and fittings or services and so cannot verify that they are in working order or fit for the purpose. A Buyer is advised to obtain verification from their Solicitor or Surveyor. References to the Tenure of a Property are based on information supplied by the Seller. The Agent has not had sight of the title documents. A Buyer is advised to obtain verification from their Solicitor. Items shown in photographs are not included unless specifically mentioned within the sales particulars. They may however be available by separate negotiation. Buyers must check the availability of any property and make an appointment to view before embarking on any journey to see a property.
Property Location
Marketed by Bidmead Cook & Waldron
Disclaimer Property descriptions and related information displayed on this page are marketing materials provided by Bidmead Cook & Waldron. estateagents365.uk does not warrant or accept any responsibility for the accuracy or completeness of the property descriptions or related information provided here and they do not constitute property particulars. Please contact Bidmead Cook & Waldron for full details and further information.


