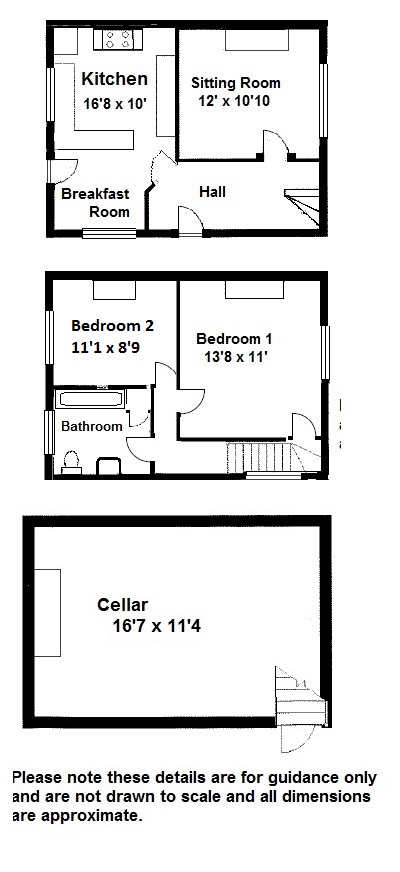Cottage for sale in Cranbrook TN17, 2 Bedroom
Quick Summary
- Property Type:
- Cottage
- Status:
- For sale
- Price
- £ 285,000
- Beds:
- 2
- Baths:
- 1
- Recepts:
- 1
- County
- Kent
- Town
- Cranbrook
- Outcode
- TN17
- Location
- Cranbrook Road, Goudhurst, Cranbrook TN17
- Marketed By:
- Warner Gray, Tenterden
- Posted
- 2024-04-01
- TN17 Rating:
- More Info?
- Please contact Warner Gray, Tenterden on 01580 487995 or Request Details
Property Description
Ground floor The accommodation comprises the following with approximate dimensions: The property is approached from a wooden picket gate to the side with front door opening into the entrance hall 14'2" x 5'5" (4.43 x 1.70) A good size hallway with doors leading into the sitting room, kitchen / breakfast room and stairs descending to the cellar. A staircase leads to the first floor
cellar 16' 7" x 11' 4" (5.05m x 3.45m) This cellar is fully tanked, being a large versatile room which could provide further reception space (subject to any necessary planning consents). Electric panel radiator. Consumer unit. Light and power.
Sitting room 12' 0" x 10' 10" (3.66m x 3.3m) A cosy and charming reception room with window to the front. The attractive open fireplace with exposed brick chimney breast, slate hearth housing a woodburning stove provides a lovely focal point in the room. Electric panel radiator.
Kitchen / breakfast room 16' 8" x 10' 0" (5.08m x 3.05m) A spacious and well fitted kitchen comprising a range of black worksurfaces with attractive 'country' style solid oak base cupboards and drawers with matching range of wall cupboards and display cabinet, with pewter effect rustic handles. Inset stainless steel sink unit with mixer tap, under the window which overlooks the rear garden. Electric panel radiator. The brick chimney breast provides the perfect space for the stainless steel double oven and hob with an oak beam above. Integrated dishwasher and fridge and space for a washing machine. Imported Natural Chinese slate tile floor. Ceiling spotlights. The Breakfast Area provides space for a dining table and chairs. Door leading out to the rear garden Electric panel radiator.
First floor landing 7' 6" x 4' 7" (2.29m x 1.4m) A window overlooks the side of the cottage. Loft hatch. Doors to :
Bedroom 1 13' 8" x 11' 0" (4.17m x 3.35m) Window overlooking the front enjoying distant countryside views. Pretty original Victorian feature fireplace. Built in wardrobe cupboard. Electric panel radiator.
Bedroom 2 11' 1" x 8' 9" (3.38m x 2.67m) Window overlooking the rear garden. Original painted iron fireplace with wooden mantel over. Electric panel radiator.
Family bathroom 7'' 6" x 7' 4" (2.29m x 2.24m) A good size, well fitted bathroom with white suite comprising low level w.C. Pedestal wash hand basin with attractive tiled walls. Panelled bath with shower over and shower screen. Airing cupboard. Towel rail. Obscure glass casement window overlooking the rear of the cottage.
Outside The garden to the rear is a particular feature of the cottage and has the benefit the original Outside Privy and former Wash House that would lend itself to a number of uses such as laundry or office space (subject to any necessary planning ) with power and light. This beautiful garden has been very well planted and maintained with an area of shingle providing an ideal spot for table and chairs overlooking the garden. There are deep, well-stocked flower beds providing colour and interest throughout the seasons and a brick pathway leads down to a secluded paved terrace, again offering a place for alfresco dining and relaxing, enclosed by a pretty brick wall and panelled fencing.
Services services Mains electricity, water and drainage. Fully programmable electric panel radiators. EPC: D
Local Authority : Tunbridge Wells Borough Council. Council Tax Band C.
Directions On entering Goudhurst on the A262 from the Cranbrook direction, the property will be found before entering the village on the left hand side nearly opposite the Goudhurst Inn.
Property Location
Marketed by Warner Gray, Tenterden
Disclaimer Property descriptions and related information displayed on this page are marketing materials provided by Warner Gray, Tenterden. estateagents365.uk does not warrant or accept any responsibility for the accuracy or completeness of the property descriptions or related information provided here and they do not constitute property particulars. Please contact Warner Gray, Tenterden for full details and further information.


