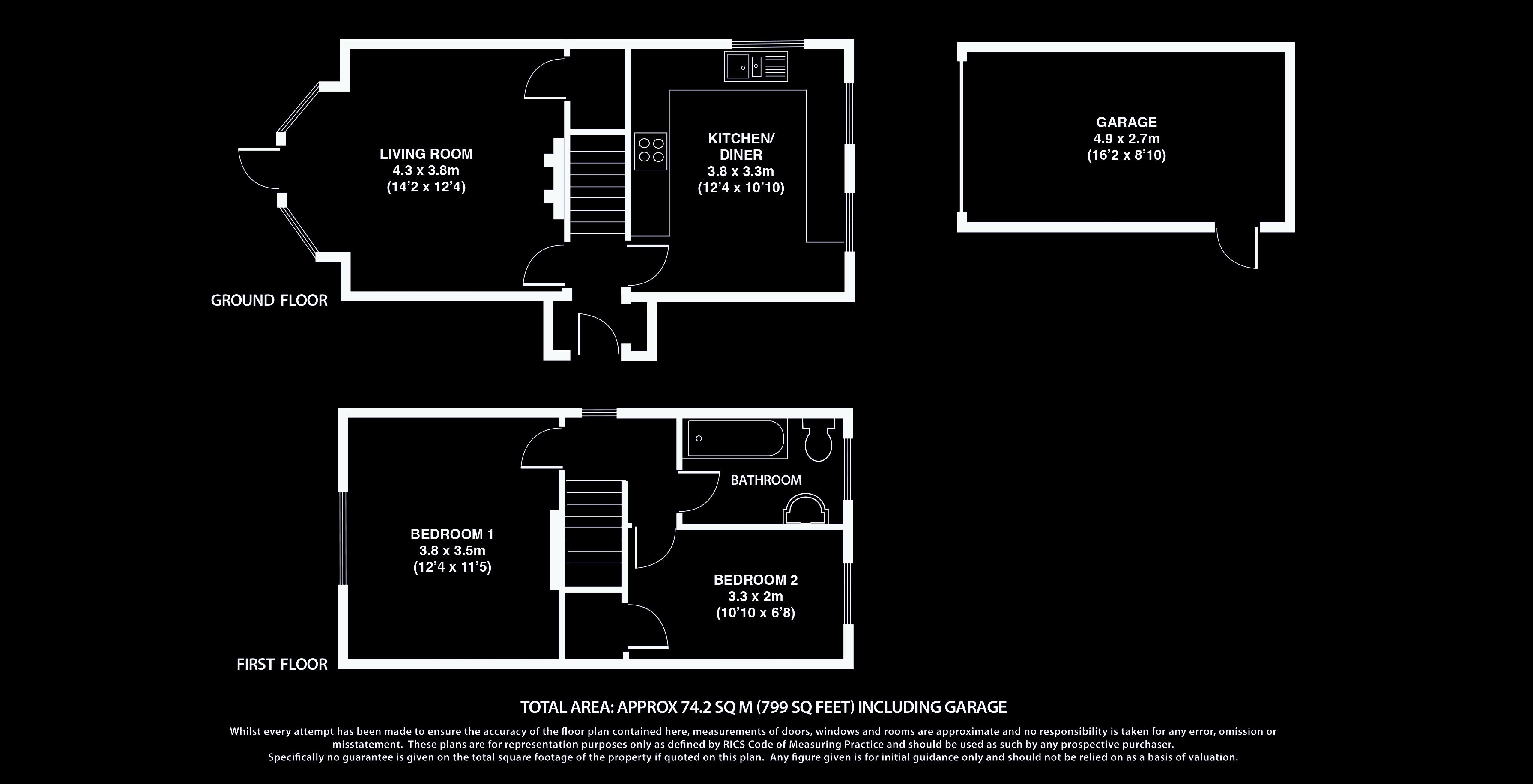Cottage for sale in Coulsdon CR5, 2 Bedroom
Quick Summary
- Property Type:
- Cottage
- Status:
- For sale
- Price
- £ 500,000
- Beds:
- 2
- Baths:
- 1
- Recepts:
- 1
- County
- London
- Town
- Coulsdon
- Outcode
- CR5
- Location
- High Road, Chipstead, Coulsdon CR5
- Marketed By:
- Lancasters
- Posted
- 2024-04-27
- CR5 Rating:
- More Info?
- Please contact Lancasters on 01737 483006 or Request Details
Property Description
If you wish to live in a great semi rural environment very close to amenities and activity venues then this property will tick all your boxes. Merrythought Cottage is oozing character and has charming design and décor throughout. Although modernised it retains it’s original cottage feel.
The property is within easy reach of an impressive list of family amenities and pleasure/leisure venues including:
Chipstead station
Chipstead parade of shops
Chipstead golf course, there is a pathway across the golf course enabling a 20 mins walk to Chipstead station
Chipstead tennis club
The White Hart pub
Ramblers Rest pub can be walked in 15 minutes on a pathway via Doghurst Lane
In addition you have easy access to the local cricket ground, football ground, rugby ground, walks, cycling, bowling club, the Mead (Fireworks display etc) and pond. Please view the video tour which highlights the short distance to some of the key locations above.
In summary the property comprises: Secure main entrance gate leading to courtyard patio with character stonework walling, lawn and side entrance to the garage. Hardwood front door with two outside lights under pitch tiled canopy.
Ground Floor:
Entering the property to the left large double aspect lounge, bay window, electric fire and accommodates a very large storage cupboard. There is internal door access to the rear garden. Also in the entrance area you will find a handy shoe cupboard and boiler (serviced annually) cupboard. Right into the kitchen (installed in 2014) which meantime accommodates; cooker/extractor, dishwasher, fridge freezer stand alone and separate fridge freezer integrated, washing machine, stainless steel sink drainer with mixer tap. The kitchen has great natural light and has a central dining area with quality tiled flooring throughout.
Upstairs:
Bedroom 1 is a large double, high ceiling, good clothes hanging space. Bedroom 2 is a double with good cupboard space. Family bathroom (installed 2014) with modern 3 piece suite and overhead shower, heated towel rail, quality tiled flooring. The loft is partly boarded and insulated.
There is gas central heating and double glazing throughout. The garage is located securely at the rear. The rear garden comprises a lawn with a stepping stone pathway leading to the garage which has power and lighting. Character secure wall, a raised flower border, security lighting. It is worth noting that 18 months ago the roof was re-tiled /sealed plus completed with new render
EPC to follow
Property Location
Marketed by Lancasters
Disclaimer Property descriptions and related information displayed on this page are marketing materials provided by Lancasters. estateagents365.uk does not warrant or accept any responsibility for the accuracy or completeness of the property descriptions or related information provided here and they do not constitute property particulars. Please contact Lancasters for full details and further information.


