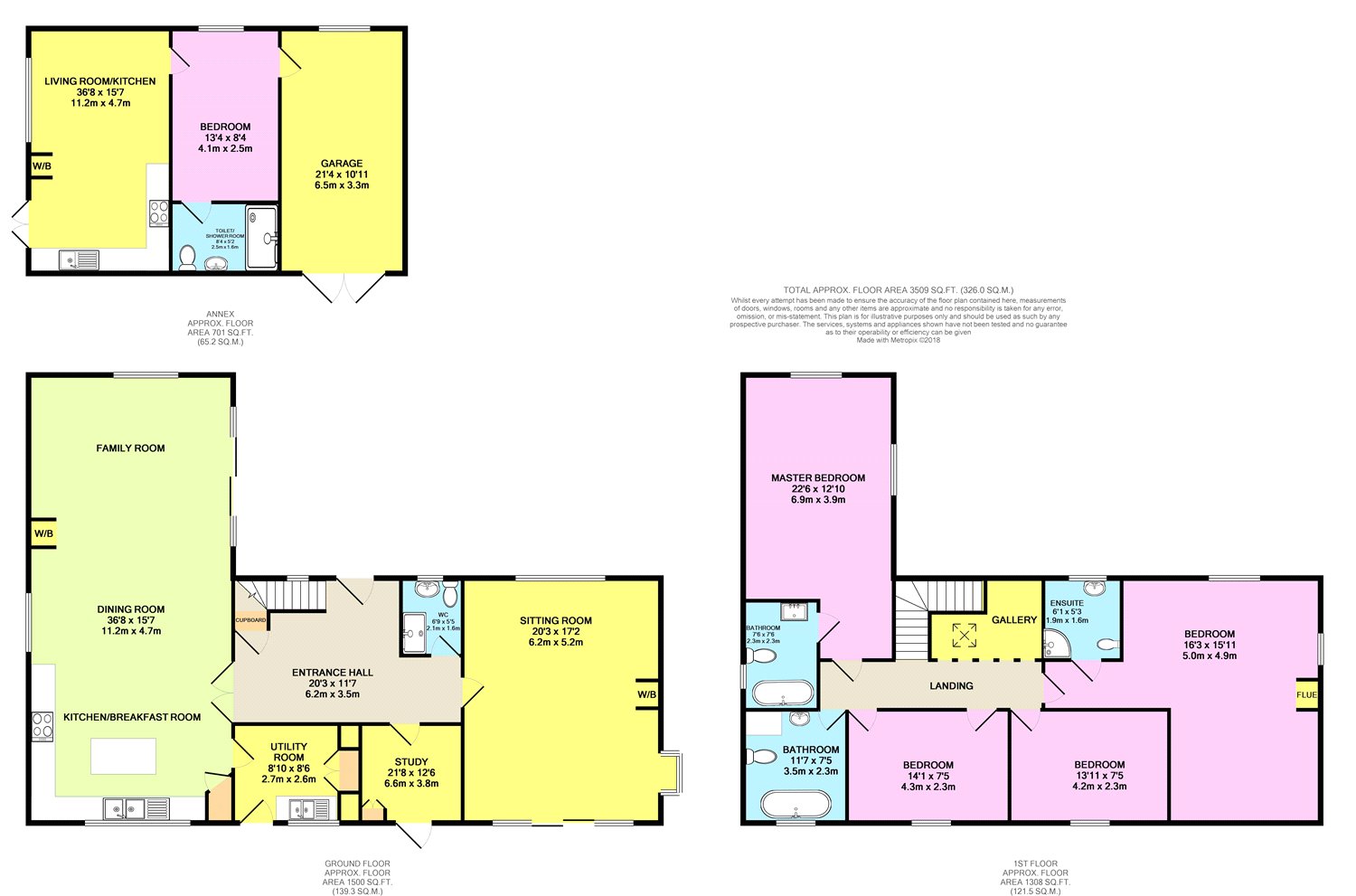Cottage for sale in Cirencester GL7, 4 Bedroom
Quick Summary
- Property Type:
- Cottage
- Status:
- For sale
- Price
- £ 995,000
- Beds:
- 4
- Baths:
- 4
- Recepts:
- 3
- County
- Gloucestershire
- Town
- Cirencester
- Outcode
- GL7
- Location
- Sunhill, Poulton, Cirencester GL7
- Marketed By:
- CJ Hole Cirencester
- Posted
- 2024-04-27
- GL7 Rating:
- More Info?
- Please contact CJ Hole Cirencester on 01285 719186 or Request Details
Property Description
Sunhill Quarry Cottage is a desirable, new, energy efficient home constructed out of natural stone with replica Cotswold tile roof and a self-contained annex. Located in a small hamlet, approx. Six miles east of Cirencester. The house presents as an established period home with level mature gardens with trees and open views across the surrounding countryside.
The finish internally combines the contemporary with classic design and provides a comfortable efficient family home.
The double-glazed windows are aluminium with internal timber frames. The external doors are oak, as are all internal Shaker doors.
The ground floor has underfloor central heating throughout with radiators to all first-floor rooms and heated towel rails in bathrooms. Heating is by Air Source Heat Pump (ashp) with the benefit of 6 years of grant remaining, contributing to the low running cost of the property.
The accommodation is bright and spacious and presented on two floors. 'Cat 5' cabling and TV points in main rooms.
An attractive addition to the property is a well finished and fully fitted out, self-contained annex suitable for a dependent relative, guest suite or home office.
Entrance hall
Spacious entrance area with vaulted ceiling, front aspect window, skylight window, pendant lighting feature and a galleried landing above, tiled flooring. Stairs with oak balustrade to the first floor with bedroom doors off. Under stairs cupboard.
Sitting room
Double aspect windows as well as sliding doors opening onto large patio and the rear garden. Oak flooring which matches the internal oak doors throughout. Woodburning burning stove.
Study
Rear aspect glazed door open to the garden. Well serviced with power points. Cupboard enclosing metering, wifi and security system controls.
Shower room
Front aspect window. Tiled floor with glazed shower enclosure, WC and wash basin.
Utility room
Rear aspect window. A range of base units with worktops and an inset sink unit. Airing cupboard with additional storage and a water softener. Space for large fridge /freezer and washing machine.
The kitchen /diner/family room
A large practical room for a modern family measuring over 36ft long with Fired Earth tiles throughout and divided into three open plan zones:
Family area
Front aspect window and sliding doors which open on to the south facing patio and front gardens. Fully tiled with a wood burning stove.
Dining area
A high-level side aspect window allowing morning sunshine. Double oak doors open through to the entrance hall.
Kitchen / breakfast room
A large rear aspect window looking out onto annex and rear garden. A fitted shaker style kitchen with a comprehensive range of base and wall mounted units with natural wood worktops, range cooker with induction hob, fitted dishwasher. A large central island provides additional seating and storage. Fitted step-in larder.
1st floor - Carpeted throughout with Fired Earth tiled bathrooms
Master bedroom
Double aspect windows. Door to en-suite bathroom with side aspect window. A large free-standing bath, WC, wash basin with vanity unit.
Bedroom two
Double aspect windows, one full length with views across the adjacent fields and stunning sunsets. Door to en-suite shower room with front aspect window, shower enclosure, WC and wash basin with vanity unit.
Bedrooms three and four with rear aspect windows.
Family bathroom
Rear aspect window. A large free-standing bath, WC, wash basin with vanity unit and fitted shower enclosure.
External
The house is located within a large level front and rear gardens which measures just under a third of an acre. The gardens are mainly laid to lawn with mature boarders, hedging and boundaries. Kept simple for low maintenance. Stone edged central floor bed in front garden. There are attractive mature trees that have been maintained.
The gated gravel driveway provides ample parking at the front and side of the property with vehicular access to the garage and annex located toward the rear.
Annex
The annex has an attractive external timber finish. Internally the building is dry lined with a high level of insulation. Underfloor heating via the ashp unit. Oak floors in main rooms.
Kitchen / Living area.
A good range of units with built in cooker and induction hob/ fridge/ dishwasher. A multi-fuel stove provides additional heating. A small cellar feature for storage.
Bedroom - a good sized double room with high level window at rear. A fire exit door via garage.
En-suite shower room - with tiled floor, heated towel rail and sun tube.
Garage
A single car garage with double timber doors adjoins the annex. Fitted out with light, and power. Access to roof space with a small boarded-out area for storage.
The property has an labc warranty.
Rated as Band G by Cotswold D C.
Property Location
Marketed by CJ Hole Cirencester
Disclaimer Property descriptions and related information displayed on this page are marketing materials provided by CJ Hole Cirencester. estateagents365.uk does not warrant or accept any responsibility for the accuracy or completeness of the property descriptions or related information provided here and they do not constitute property particulars. Please contact CJ Hole Cirencester for full details and further information.


