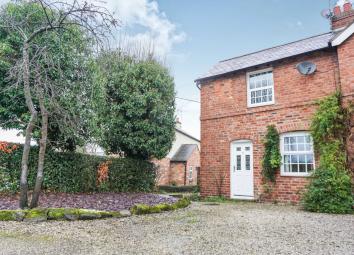Cottage for sale in Chester CH3, 2 Bedroom
Quick Summary
- Property Type:
- Cottage
- Status:
- For sale
- Price
- £ 250,000
- Beds:
- 2
- Baths:
- 1
- Recepts:
- 2
- County
- Cheshire
- Town
- Chester
- Outcode
- CH3
- Location
- Smithy Green, Chester CH3
- Marketed By:
- Purplebricks, Head Office
- Posted
- 2024-04-21
- CH3 Rating:
- More Info?
- Please contact Purplebricks, Head Office on 024 7511 8874 or Request Details
Property Description
Ideally located in the small hamlet of Gatesheath close to the popular village of Tattenhall, a 2 bedroom end mews cottage which has undergone a programme of extension and renovation whilst still retaining many period features to include beam ceilings, stripped floorboards and plank doors.
The light and airy accommodation comprises lounge having an exposed open brick fireplace, good size rear hall which leads onto the patio area, an excellent size well equipped kitchen having direct access to the dining room. To the first floor there are 2 double size bedrooms having built in cupboards/robes and a white three piece bathroom suite
Lounge
14' 9" x 11' 5"
Brick faced fireplace and tiled hearth, double glazed window to the front elevation, stripped and polished floorboards, double panel radiator.
Inner Hall
Double glazed window overlooking the rear garden, double panel radiator, quarry tiled floor, part double glazed door leading to the rear garden, stairs off.
Kitchen
11' 6" x 8' 2"
Well fitted having a range of oak fronted base and wall mounted cupboards and drawers, complimentary working surfaces and butchers block, Belfast sink having a mixer tap, Tecnik stainless steel range cooker, Bellina stainless steel cooker hood above, automatic washing machine, integrated slim line dishwasher, tiled splash backs and sills, double glazed window, quarry tiled floor, Worcester combi boiler serving the central heating and domestic hot water, exposed beam ceiling.
Dining Room
11' 6" x 11' 6"
Double glazed window, double panel radiator, quarry tiled floor, beam ceiling.
First Floor Landing
Exposed beam and timber doors to bedroom one, two and the bathroom.
Bedroom One
14' 9" x 11' 5"
Double glazed window to the side, double panel radiator, built in robes to either side of the recessed wall. Access to roof space.
Bedroom Two
11' 6" x 11' 6"
Double glazed windows to the front and side, exposed beam ceiling, double panel radiator, built in cupboard having rail and shelving.
Bathroom
Three piece suite comprising panel bath having overhead shower and mixer tap with shower attachment, pedestal wash hand basin, low level WC, ladder style heated towel rail, laminate floor, double glazed window, part tiled walls, fitted mirror and shelf, exposed beam.
Outside
The property is approached via a gravel drive providing parking, stocked borders having a variety of shrubs and plants. The rear garden is principally laid to lawn again having a variety of mature shrubs, sitting area.
In addition to the rear there is a further utility area and patio area which is sheltered and has a lovely outlook across adjoining paddock.
Property Location
Marketed by Purplebricks, Head Office
Disclaimer Property descriptions and related information displayed on this page are marketing materials provided by Purplebricks, Head Office. estateagents365.uk does not warrant or accept any responsibility for the accuracy or completeness of the property descriptions or related information provided here and they do not constitute property particulars. Please contact Purplebricks, Head Office for full details and further information.


