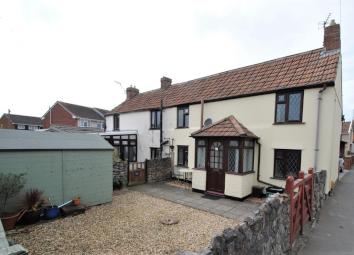Cottage for sale in Burnham-on-Sea TA8, 1 Bedroom
Quick Summary
- Property Type:
- Cottage
- Status:
- For sale
- Price
- £ 145,000
- Beds:
- 1
- Baths:
- 1
- Recepts:
- 1
- County
- Somerset
- Town
- Burnham-on-Sea
- Outcode
- TA8
- Location
- Love Lane, Burnham-On-Sea TA8
- Marketed By:
- Purplebricks, Head Office
- Posted
- 2023-11-07
- TA8 Rating:
- More Info?
- Please contact Purplebricks, Head Office on 024 7511 8874 or Request Details
Property Description
PurpleBricks are delighted to offer for sale this pretty character former fisherman's cottage within walking distance of the town centre and seafront.
Located close-by to bus stops, junction 22 M5 motorway and Tesco superstore being close-by making this an ideal retirement or first time buy, or indeed a superb holiday cottage to create an income.
The characterful accommodation is set over 2 floors and comprises: Entrance porch, living room with exposed ceiling timbers, fitted kitchen & utility room.
On the first floor is an excellent size bedroom with ample space for wardrobes and a good size full bathroom.
Outside is an enclosed garden with shed and outside the property is a dropped kerb for off road/ driveway parking, although our customer uses the whole as a garden.
A superb character cottage.
Entrance Porch
Pretty entrance porch with glazed doors to the house and the front garden. Plenty of space for coat and shoe storage.
Living Room
Front aspect uPVC double glazed leaded light window overlooking the front garden. Exposed ceiling beams, ornamental fireplace, television point, wall mounted radiator. Stairs to the first floor and folding door to the kitchen. Wall light points, telephone point.
Kitchen
Pretty cottage style kitchen with exposed ceiling timbers and beams, comprehensively fitted with a range of matching units with complimentary coloured work top over, inset sink unit, inset 4 ring hob, built in oven. Ample work surface, tiled flooring, doorway through to the utility.
Cottage Utility Room
Base unit and work surface, space and plumbing for washing machine. Coat storage space.
First Floor Landing
Airing cupboard and storage cupboard, doors to the bedroom and bathroom.
Bedroom
Front aspect uPVC double glazed leaded light window, access to loft space, wardrobe recess either side of the chimney breast. Television point, wall mounted radiator, wall light point.
Bathroom
Front aspect uPVC double glazed frosted glass window, corner bath, low level WC and vanity wash hand basin with fitted cupboards and drawers under. Vinyl flooring.
Outside
Outside.
Garden
The garden is all to the front of the house, low maintenance with loose aggregate and paved pathway. Hardstanding for shed. The neighbours have pedestrian right of way through to their cottage.
Gated Driveway
Currently the front of the house is the garden, however, outside over the pavement off the road are dropped kerbstones leading to the twin 5 bar pedestrian gate, this potentially could easily be used as a ready to go parking area.
Property Location
Marketed by Purplebricks, Head Office
Disclaimer Property descriptions and related information displayed on this page are marketing materials provided by Purplebricks, Head Office. estateagents365.uk does not warrant or accept any responsibility for the accuracy or completeness of the property descriptions or related information provided here and they do not constitute property particulars. Please contact Purplebricks, Head Office for full details and further information.


