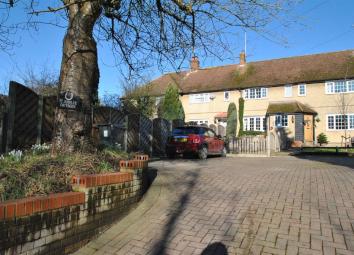Cottage for sale in Buntingford SG9, 3 Bedroom
Quick Summary
- Property Type:
- Cottage
- Status:
- For sale
- Price
- £ 390,000
- Beds:
- 3
- County
- Hertfordshire
- Town
- Buntingford
- Outcode
- SG9
- Location
- Aspenden, Buntingford SG9
- Marketed By:
- Hunters - Stanstead Abbotts
- Posted
- 2024-04-29
- SG9 Rating:
- More Info?
- Please contact Hunters - Stanstead Abbotts on 01920 352950 or Request Details
Property Description
A truly wonderful extended cottage set in the heart of this sought after village. This property is a well cared for family home and is welcoming throughout. The property is finished to a good standard throughout with two receptions, two cloakrooms, family bathroom, refitted kitchen and three bedrooms. The property also benefits from a high quality detached music room / home office, giving the new owners the option to work from home.
Ground floor
Entrance
Wooden door with double glazed inset. Carriage lamp to side.
Entrance porch
1.75m (5' 9") x 1.24m (4' 1")
uPVC window to front. Tiled floor. Radiator. Coving. New oak faced door with glazed panel.
Inner hall
1.14m (3' 9") x 1.14m (3' 9")
Turning stairs to first floor with hand crafted hand rail. Radiator with cover. New oak faced door half glazed to sitting room.
Sitting room
4.22m (13' 10") x 3.99m (13' 1")
uPVC bow window to front. Twin wall light points. Two radiators. Under stairs cupboard. Feature art deco style open fireplace with wood surround, cast iron grate, tiled slips and granite hearth. Coving. New oak faced half glazed door to kitchen breakfast room.
Kitchen breakfast room
3.68m (12' 1") X 2.69m (8' 10")
Window to rear acting as serving hatch to dining room. Refitted to a good standard with maple doors. Range of eye, base full height and pan drawer units. Inset quadrant one and half bowl stainless steel sink.Integrated washing machine, fridge freezer, inset four ring induction hob with stainless steel and glass cooker hood, eye level fan oven and separate microwave. Plumbing an space for tumble dryer and dishwasher. Tiled splash backs. Tiled floor. Breakfast bar. New oak faced door to bathroom and original half glazed door to rear hall. Radiator.
Family bathroom
2.64m (8' 8") x 1.30m (4' 3")
Refitted with white contemporary suite with P shaped bath with power shower over and vanity unit with artisan styled glass wash hand basin. Extensive tiling. Tiled floor. Chrome ladder style towel rail.
Rear hall
1.65m (5' 5") x 1.19m (3' 11")
Half glazed uPVC door to rear garden. Doors to dining room and cloakroom. Tiled floor.
Cloakroom
0.94m (3' 1") x 1.47m (4' 10")
uPVC window to rear. White suite comprising low level WC with centre flush. Wall mounted wash hand basin. Period style chrome heated towel rail. Wall mounted central heating boiler. Tiled floor.
Dining room
2.74m (9' 0")x 3.81m (12' 6")
Dual aspect with uPVC French d
first floor
Landing
0.79m (2' 7") x 2.92m (9' 7")
Doors to all first floor rooms. Loft access.
Master bedroom
3.07m (10' 1") x 4.27m (14' 0")max
uPVC window to front with fabulous elevated view across Aspenden. Radiator. Cast iron duck grate fireplace. Airing cupboard housing factory lagged hot water tank. Over stairs cupboard. Laminate flooring. Coving. Radiator.
Bedroom two
2.79m (9' 2") x 2.77m (9' 1")
uPVC window to rear. Radiator.
Bedroom three
2.46m (8' 1") x 2.24m (7' 4")
uPVC window to rear. Radiator. Laminate flooring.
Cloakroom
1.04m (3' 5") x 1.35m (4' 5")
Low level WC. Vanity unit with ceramic wash hand basin. Tiled to dado height. Extractor fan. Laminate flooring.
Outside
Driveway
Block pavior drive with space for three cars.
Front garden
Small area abutting the road with mature trees and shrubbs, plus further area with decorative wooden fencing and gate. Laid mostly to lawn with mature beds. Small sun terrace.
Rear garden
Laid out as a series of rooms. Sun terrace with gated side access. Area laid to lawn with wendy house. Good sized garden shed. Area laid to lawn. Picket fence with gate to top area of garden with ornamental pond and wood chipping finished beds, Path to office /music room. Stepping stones round to bottom of garden where a raised decked area could be erected, this overlooks open farmland.
Music room
Entrance
Wooden front door with double glazed insert. Carriage lamp to side.
Entrance porch
1.47m (4' 10") x 1.12m (3' 8")
Laminate flooring. Door to office / music room.
Music room / office
4.90m (16' 1") x 3.07m (10' 1")
Dual aspect with uPVC window to rear and uPVC windows to front. Laminate floor. Panel heater.
Property Location
Marketed by Hunters - Stanstead Abbotts
Disclaimer Property descriptions and related information displayed on this page are marketing materials provided by Hunters - Stanstead Abbotts. estateagents365.uk does not warrant or accept any responsibility for the accuracy or completeness of the property descriptions or related information provided here and they do not constitute property particulars. Please contact Hunters - Stanstead Abbotts for full details and further information.

