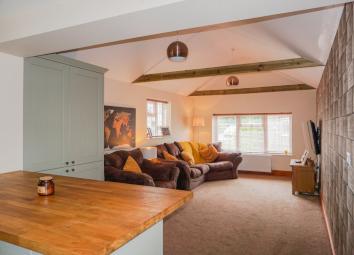Cottage for sale in Brough HU15, 3 Bedroom
Quick Summary
- Property Type:
- Cottage
- Status:
- For sale
- Price
- £ 200,000
- Beds:
- 3
- Baths:
- 1
- Recepts:
- 2
- County
- East Riding of Yorkshire
- Town
- Brough
- Outcode
- HU15
- Location
- Welton Road, Brough HU15
- Marketed By:
- Purplebricks, Head Office
- Posted
- 2024-04-01
- HU15 Rating:
- More Info?
- Please contact Purplebricks, Head Office on 024 7511 8874 or Request Details
Property Description
*** Delightful & Charming Cottage - Not To Be Missed! ***
Cosy and homely whilst at the same time oozing style and character. If you are looking for something Unique then look no further.
This has got to be viewed to be fully appreciated.
The main building is understood to date from mid to late 1800's and the garage has been converted to create extra living space now with impressive open plan living/breakfast kitchen. (Country Style Kitchen with Integrated appliances)
It benefits from gas central heating, UPVC double glazing and enclosed garden.
Briefly comprises; open plan breakfast/kitchen/living space, additional reception room with feature fireplace and log burner, lobby, bedroom three/study and W.C.
To the first floor are two bedrooms and large modern style bathroom with four piece suite.
Situated in Brough close to shops, amenities, local bus routes, local pub and access to A63 with access to Hull City Centre and M62.
Brough Also has its own railway station with direct links to London Kingscross
Entrance
Via Stable door leading directly to kitchen area.
Reception Room One
19ft 4 x 11ft 2
UPVC double glazed windows to side and rear aspects, radiator, light fitting and exposed beams to the ceiling. Storage cupboard contracting with the kitchen and open plan to breakfast bar area leading directly to the kitchen area.
Kitchen/Breakfast
9ft 7 x 15ft 9
UPVC double glazed window to side aspect, radiator, sky light, spot light fittings and tiled flooring.
Country Style kitchen with base, drawer and wall mounted units, wood work tops incorporated Belfast Sink and splash back tiles. Integrated washing machine, dishwasher, fridge freezer, electric oven, gas hob and extractor above.
Reception Room Two
11ft 7 x 18ft 7
UPVC double glazed window to front aspect, radiator, feature fireplace with log burner (show only, professional advise needed to confirm log burner can be used) and light fitting.
Stairs to first floor landing with under-stairs cupboard and door to lobby.
Lobby
Doors to both W.C and bedroom three/study.
W.C.
4ft 9 x 3ft 6
UPVC double glazed window to side aspect, heated towel rail, light fitting, tiled floor and partially tiled walls.
Two piece suite comprising; W.C and pedestal wash basin.
Bedroom Three/Study
7ft 11 x 6ft 6
UPVC double glazed window to side aspect, radiator and light fitting.
First Floor Landing
UPVC double glazed window to front aspect, radiator, large built in storage cupboard and light fitting.
Doors to both bedrooms and bathroom.
Bedroom One
12ft 3 x 12ft 2
UPVC double glazed window to side aspect, radiator and light fitting.
Bedroom Two
9ft 6 x 10ft 4
UPVC double glazed window to side aspect, radiator and light fitting.
Bathroom
9ft 9 x 7ft
UPVC double glazed window to side aspect, radiator, spot light fittings, tiled floor and partially tiled walls.
White four piece suite comprising; W.C, pedestal wash basin, bath and separate shower cubical.
Garden
Enclosed garden with storage shed and gate access.
Property Location
Marketed by Purplebricks, Head Office
Disclaimer Property descriptions and related information displayed on this page are marketing materials provided by Purplebricks, Head Office. estateagents365.uk does not warrant or accept any responsibility for the accuracy or completeness of the property descriptions or related information provided here and they do not constitute property particulars. Please contact Purplebricks, Head Office for full details and further information.


