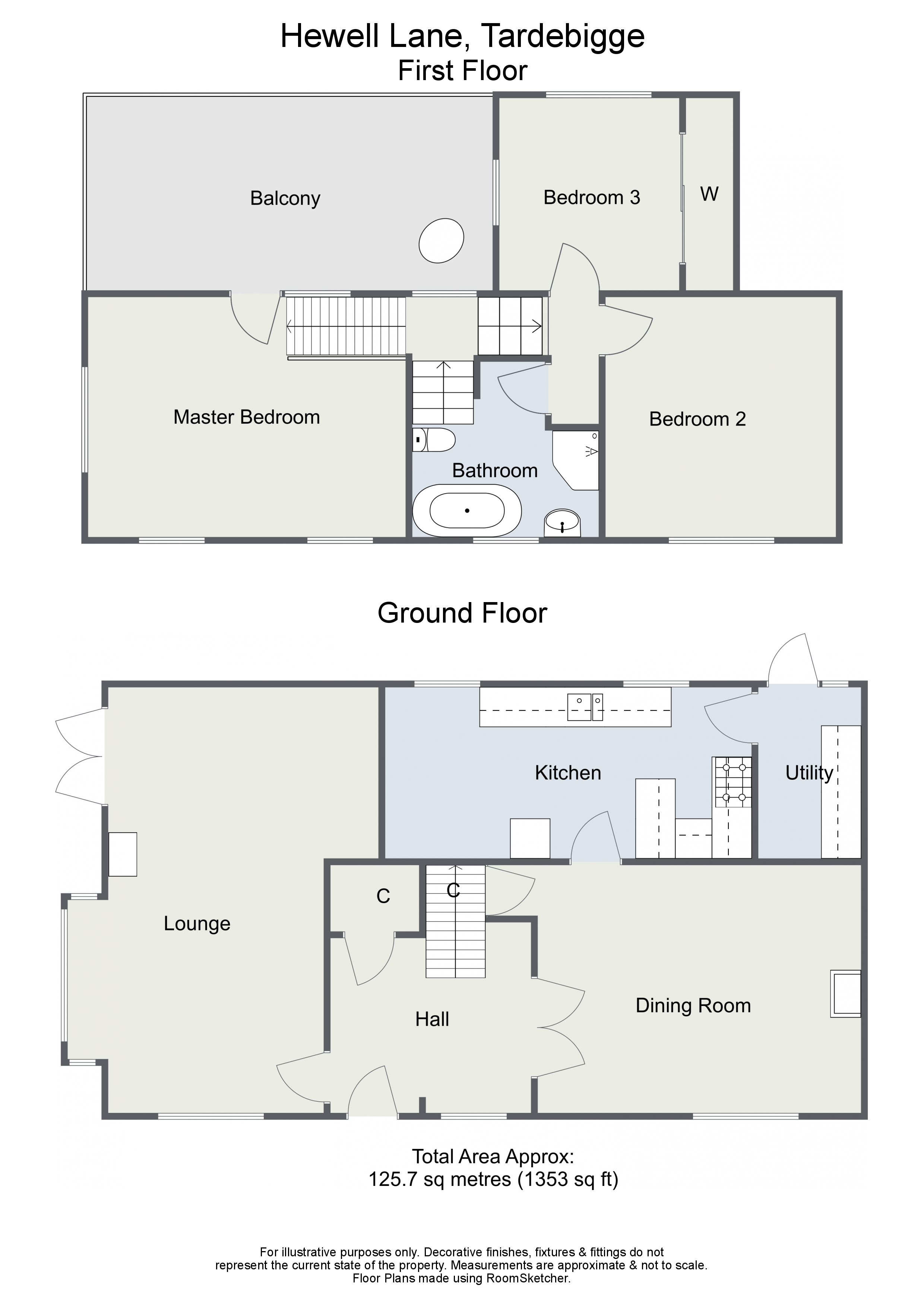Cottage for sale in Bromsgrove B60, 3 Bedroom
Quick Summary
- Property Type:
- Cottage
- Status:
- For sale
- Price
- £ 425,000
- Beds:
- 3
- County
- Worcestershire
- Town
- Bromsgrove
- Outcode
- B60
- Location
- Hewell Lane, Tardebigge, Bromsgrove B60
- Marketed By:
- Arden Estates
- Posted
- 2024-04-11
- B60 Rating:
- More Info?
- Please contact Arden Estates on 01527 329688 or Request Details
Property Description
Summary: A characterful and beautifully presented three double bedroom cottage, offered with original features, a modern bathroom, a balcony from the master bedroom and stunning views of the surrounding countryside, situated in Tardebigge, near Bromsgrove.
Description: The accommodation, which boasts exposed beams internally, briefly features:- Off Road Parking and Garage, Hall, Lounge with French Doors to Rear Garden and Built In Shelves and Cupboards, Dining Room with Exposed Beams and Feature Log Stove, Breakfast Kitchen, Utility Room, Stairs to First Floor Landing, Master Bedroom with Door to Balcony with Decking and Stunning Views to Local Countryside, Double Bedroom Two, Double Bedroom Three with Built In Wardrobe, and Modern Bathroom with both Bath and separate Shower Enclosure.
Outside: Outside, the property enjoys a private garden with paved patio with steps up to a lawn with feature beds and planted borders to fenced boundaries and further grounds with views to local countryside.
Location: The property is situated in the semi-rural area of Tardebigge, which is within near distance of both Bromsgrove and Redditch town centres, where a number of shops, amenities, public houses and eateries and schools may be found.
Room Dimensions:
Hall
Lounge: 21' 0" x 13' 3" (6.42m x 4.05m) max
Dining Room: 16' 6" x 11' 11" (5.05m x 3.65m)
Kitchen: 18' 2" x 8' 5" (5.55m x 2.58m)
Utility Room: 9' 2" x 5' 1" (2.80m x 1.55m)
Stairs To First Floor Landing
Master Bedroom: 15' 8" x 11' 10" (4.80m x 3.62m) max
Bedroom Two: 12' 7" x 11' 3" (3.85m x 3.45m)
Bedroom Three: 11' 6" x 9' 6" (3.53m x 2.90m)
Bathroom: 9' 2" x 8' 8" (2.80m x 2.65m) max
Property Location
Marketed by Arden Estates
Disclaimer Property descriptions and related information displayed on this page are marketing materials provided by Arden Estates. estateagents365.uk does not warrant or accept any responsibility for the accuracy or completeness of the property descriptions or related information provided here and they do not constitute property particulars. Please contact Arden Estates for full details and further information.



