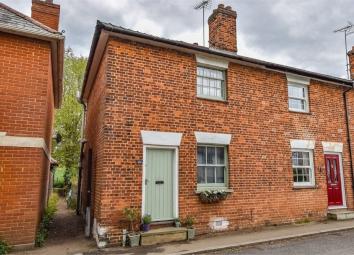Cottage for sale in Braintree CM7, 2 Bedroom
Quick Summary
- Property Type:
- Cottage
- Status:
- For sale
- Price
- £ 260,000
- Beds:
- 2
- County
- Essex
- Town
- Braintree
- Outcode
- CM7
- Location
- Bridge Street, Great Bardfield, Braintree, Essex CM7
- Marketed By:
- Daniel Brewer
- Posted
- 2024-04-01
- CM7 Rating:
- More Info?
- Please contact Daniel Brewer on 01371 829083 or Request Details
Property Description
Key features:
- No Onward Chain
- Open Day 1st June Between 11am - 1pm
- End Of Terrace
- Two Bedroom Victorian Cottage
- Lounge
- Kitchen/Breakfast Room
- Bathroom
- Enclosed Rear Garden
- Countryside Views
- Thriving Village Location
Full description:
***No Onward Chain*** Open Day 1st June Between 11am - 1pm *** By Appointment Only***Located in the centre of the highly desirable village of Great Bardfield is this beautiful two bedroom end of terrace cottage boasting a generous rear garden overlooking undulating farmland. The accommodation comprises:- lounge, kitchen/breakfast room, two double bedrooms and a family bathroom.
Ground Floor
Lounge
11' 5" x 11' 11" (3.48m x 3.63m) Solid wood front door leading through to lounge with staircase rising to first floor, sash window with secondary glazing unit to front aspect, radiator, inset cast iron working fireplace, T.V point, telephone points, built-in double unit, under stairs storage cupboard, radiator, usb power points, door to.
Kitchen/Breakfast Room
8' 1" x 13' 5" (2.46m x 4.09m) Sash window with secondary glazing unit to rear aspect, fitted with a range of matching base and eye level units with complementary work surface over, inset sink with drainer unit, space for cooker, space for dishwasher, space for fridge/freezer, floor mounted oil fired boiler, fitted shelving, tiled splashbacks, wood effect flooring, radiator, power points, door to rear garden.
First Floor
Landing
Access to loft space, radiator, power points, doors to.
Master Bedroom
8' 7" x 11' 9" (2.62m x 3.58m ) Sash window with secondary glazing unit to front aspect, exposed original floorboards, radiator, power points, fitted double wardrobe.
Bedroom Two
7' 0" x 9' 1" (2.13m x 2.77m) Sash window with secondary glazing unit to rear aspect, radiator, power points, wood effect flooring.
Family Bathroom
Sash window with secondary glazing unit to rear aspect, base and eye level units with mixer taps, separate rainfall shower over with glass enclosure, W.C, wash hand basin with vanity unit, part tiled walls, part tongue & groove walls, tiled flooring.
Exterior
Garden
To the rear of the property there is a brick outbuilding housing the washing machine and tumble dryer. The garden is mainly lawn with paved patio area and decked seating area to the foot with an array of well stocked borders. A charming Victorian flint garden wall with archway leads to a small stream and stunning farmland views.
Property Location
Marketed by Daniel Brewer
Disclaimer Property descriptions and related information displayed on this page are marketing materials provided by Daniel Brewer. estateagents365.uk does not warrant or accept any responsibility for the accuracy or completeness of the property descriptions or related information provided here and they do not constitute property particulars. Please contact Daniel Brewer for full details and further information.

