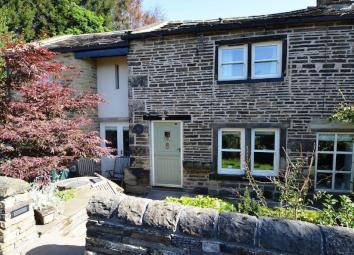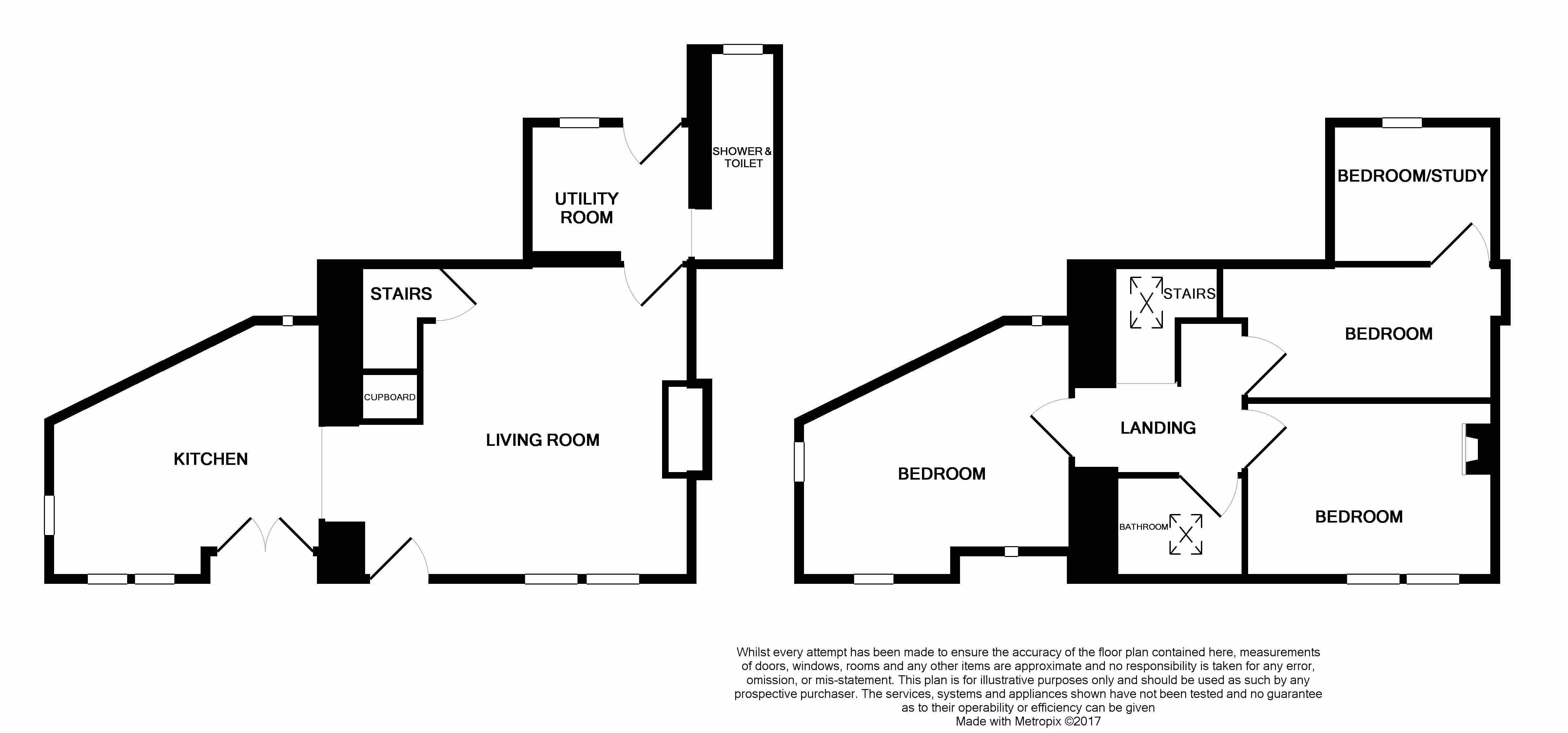Cottage for sale in Bradford BD10, 3 Bedroom
Quick Summary
- Property Type:
- Cottage
- Status:
- For sale
- Price
- £ 269,950
- Beds:
- 3
- Baths:
- 2
- Recepts:
- 1
- County
- West Yorkshire
- Town
- Bradford
- Outcode
- BD10
- Location
- Mitchell Lane, Idle, Bradford BD10
- Marketed By:
- Martin Lonsdale Estate Agents
- Posted
- 2024-04-01
- BD10 Rating:
- More Info?
- Please contact Martin Lonsdale Estate Agents on 01274 067991 or Request Details
Property Description
Description
Superb extended "farm cottage" in this semi-rural back water location * the property has the wow factor * dg wood sash windows and archer windows * exposed stone walls * beams & wood lintels * multi-fuel stove and inglenook fireplace * recently created downstairs wetroom * front gardens with fruit trees * newly installed side drive * A property which will appeal to professional couples or A young family * viewing highly recommended * would make an ideal holiday let cottage or airnb *
Superb Grade 11 listed circa 1690 extended stone cottage known as Farm Cottage situated down this country lane formerly a pack horse route in close proximity to the local farm. Comprising of an entrance by a front door into a spacious lounge with exposed wood lintels and beams, large inglenook fireplace with multi fuel burning stove, solid oak wood floor, access onto an extensive extended fitted cottage style dining kitchen plus newly installed French doors, utility room, recently created wet room and cloaks wc, storage. Upstairs are 3 bedrooms, off the 3rd bedroom is a study, attractive landing, family bathroom in white with shower over the bath. GCH and Viessmann combi boiler, wood double glazed sash windows, some of mullion style, along with in places, archer windows. Exposed stone walls, along with a most impressive feature extension of similar style to a French period cottage, make this a lovely professional or young family home. There is a front and along with a stone flagged alfresco patio area, all south facing along with fruit trees, and a well stocked garden. To the rear is a storage shed and a recent drive has been put in to the property for 1 car. Properties of this quality and type come onto the market very rarely. Woodland and canal walks are close by within 10 minutes, along with the cafe situated on the canal side. The new railway station at Apperley bridge is easily commutable for Leeds. All the local shops are close by in Idle & Thackley, Sainsburys and Asda are 5 minutes away by car. Should you be looking for a semi-rural lifestyle with the charm of a farm cottage, then this is the property for you. Viewing essential.
Lounge: 5.60m x 5.00 (18'4 x 16'4). Front stable door, mullion style sash dg windows plus additional multi-pane window to front with wood lintels over, oak wood floor, school type ch radiator, exposed stone wall, inglenook fireplace and multi-fuel stove, storage cupboard.
Kitchen Dining: 4.04m x 3.66m (13'3 x 12'0). Excellent range of wall & base units, work tops with brick tiling above solid wood butcher work tops, Bulter Belfast sink with chrome mixer tap, Range Master Kitchener 90 with 5 ring gas burner, Smeg tall boy fridge freezer, kick heater, recently installed security glazed French doors, solid oak wood floor, mullion style dg sash windows, inset chrome ceiling lights, archer window to rear, space for table and chairs.
Utility: 2.58m x 2.35m (8'5 x 7'8) Rear door, ch radiator, plumbed for an auto-washer and dryer, wall mounted Viessmann condensing boiler, space for a tall boy fridge freezer, inset chrome ceiling lights, beams.
Wet Room: 3.38 x 0.77m (11'1 x 2'6). Wc in white, mainly tiled in white brick effect, thermostatically controlled shower, frosted dg window with extractor, wall unit, wash basin.
Landing & Stairs: Spacious landing with dg velux, balustrade staircase, access into the roof space with insulation and potential to develop.
Bedroom: 4.69m x 4.30m (15'4 x 14'1). Mullion style dg sash windows to front and side, plus a rear Archer windows to the front & rear, solid oak wood floor, school type ch radiator, high ceiling with beam feature, exposed stone wall.
Bedroom 2: 3.81m x 3.00m (12'5 x 9'10). Mullion style dg wood windows to front, school type ch radiator, cast iron mat black fireplace feature, built in cupboard storage.
Bedroom: 4.27m x 2.03m (14'0 x 6'7). Exposed stone wall, ch radiator, dg sash window, steps down to an internal door leading onto:-
Study/Bedroom 4: 2.59m x 2.37m (8'5 x 7'9). Recessed shelve storage, multi-pane dg window to rear, ch radiator.
Bathroom: 2.09m x 1.64m (6'10 x 5'4). Three piece suite in white, shower rail & curtain, electric shower over the bath, chrome fittings, brick tiling in white with inset black border, painted wood floor, heated chrome towel rail, extractor, dg velux skylight window.
Externally. Front stone walling, gated access with steps down to the front lawned garden, Yorkshire & Indian stone flagged Alfresco south facing patio, well stocked borders, with fruit trees, water tap, lighting, drive. Within the last year a new drive has been installed at the property for 1 car. To the rear is shed and access in to the rear of the property.
Property Location
Marketed by Martin Lonsdale Estate Agents
Disclaimer Property descriptions and related information displayed on this page are marketing materials provided by Martin Lonsdale Estate Agents. estateagents365.uk does not warrant or accept any responsibility for the accuracy or completeness of the property descriptions or related information provided here and they do not constitute property particulars. Please contact Martin Lonsdale Estate Agents for full details and further information.


