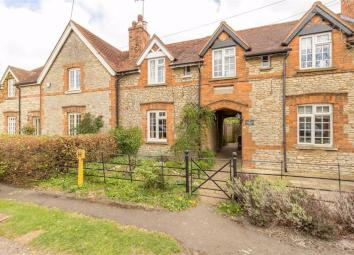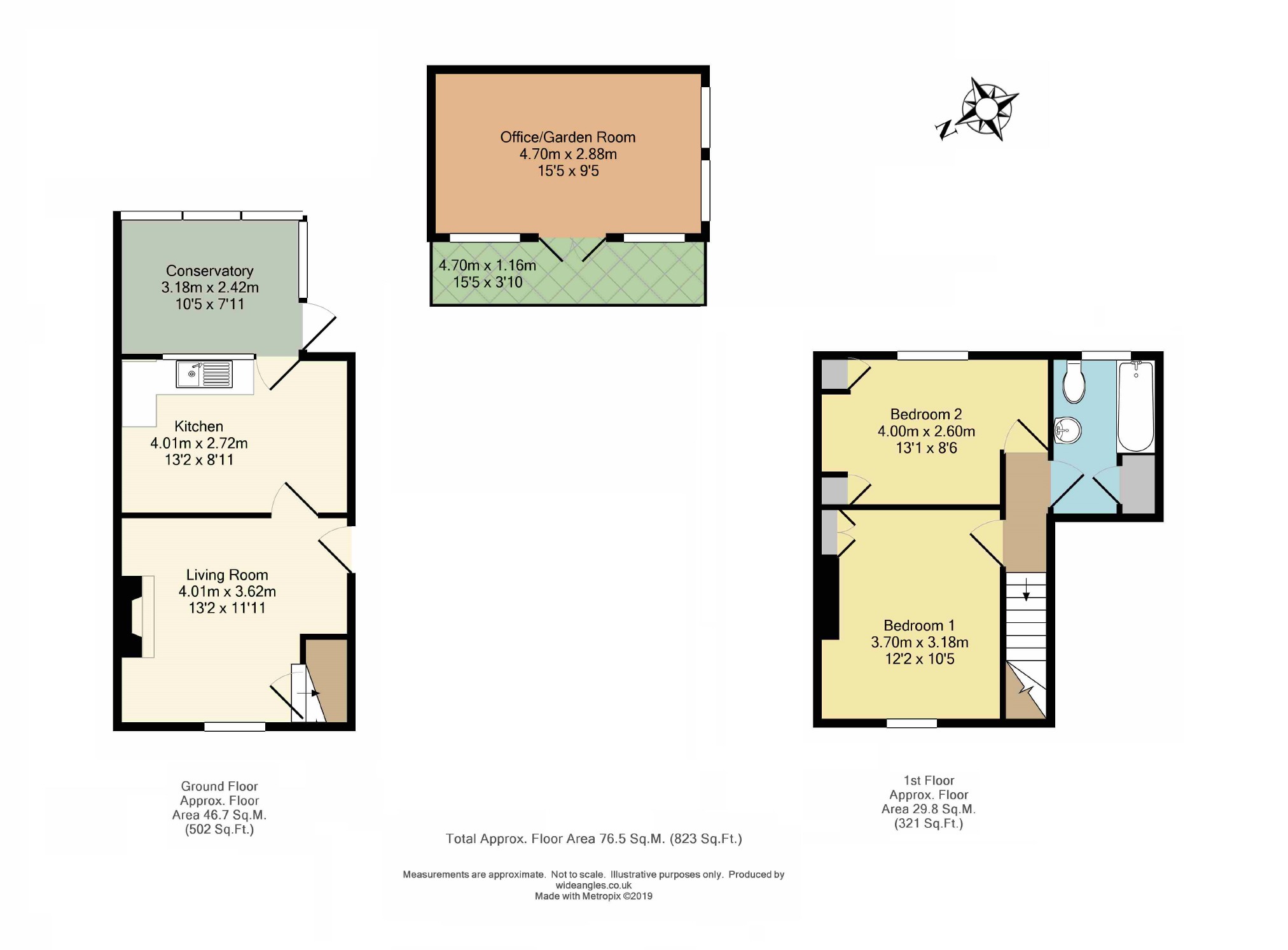Cottage for sale in Brackley NN13, 2 Bedroom
Quick Summary
- Property Type:
- Cottage
- Status:
- For sale
- Price
- £ 285,000
- Beds:
- 2
- Baths:
- 1
- Recepts:
- 1
- County
- Northamptonshire
- Town
- Brackley
- Outcode
- NN13
- Location
- Mixbury, Brackley NN13
- Marketed By:
- Cridland and Co
- Posted
- 2024-04-22
- NN13 Rating:
- More Info?
- Please contact Cridland and Co on 01869 368076 or Request Details
Property Description
A charming Victorian cottage with lengthy garden and large outside office, set iin the idyllic village of Mixbury, hidden away amongst fields but just a few miles from Brackley and the A43. No chain
Few properties come up in this village as there aren't many here! Even fewer can offer both practicality and charm at affordable cost.
According to Wikipedia, the old spelling of Mixbury "mixen-burgh" means, rather unglamorously, "fortification near dung heap"! However, this information also indicates that Mixbury is an historic village, in fact one that dates back to a mention in the Domesday Book. Evolved over many centuries, unlike most it has not grown to a significant degree, making it one of the few remaining hamlets that could reasonably lay claim to the title of unspoilt. A calm and peaceful community with a glorious 12th century church, and nestling amongst fields, it is also absurdly convenient, being less than 3 miles from Brackley, the A43 and A421 so commuting and access to amenities are both very easy. While none in the village, within a brisk walk (1.5 miles) there are both a pub and shop/ po in the next door village of Evenley.
This cottage is a delight. It's a comfy, warm and cosseting place to relax and unwind away from the hustle and bustle. Well proportioned rooms with tall ceilings give a greater impression of space than most cottages, and with good sized windows the natural light is also excellent. The lane outside is quiet, and to the rear the garden opens out to provide the most wonderful of recreational spaces - and there's even a large wooden outbuilding that's just as capable providing guest space or a summer house as providing the perfect place to work from home. What's not to like?
The front door opens into the typical Victorian parlour, a smart room with deep alcoves equipped with shelves floor to ceiling, either side if a chimney breast containing a wood burning stove that also powers the radiators - note this could easily be changed if desired, our vendors planned to but in the end found it simple and cheap to use. The proportions are excellent so a generous suite would find room in here with ample space to spare. In the front corner a door leads up to the stairs, and to the rear another door enters the kitchen. This, too, is a great room with units spread across the rear into which a sink has ben set to take advantage of the view of the garden. A large table and chairs fit this room with ease, so much so that the vendors' also currently have a large dresser against one wall that barely impacts the room. Behind, a large window spreads across much of the rear wall with a glazed door leading into the conservatory. The addition of this provided the cottage with a much needed extra dimension, and our vendors have enjoyed many years looking down the South East facing garden, with its wonderful morning sunshine.
Upstairs, both bedrooms really surprise. Generally, a cottage demands compromise, not so here. The larger of the two is a generous double, even more so as it is fitted with a large double wardrobe, in addition to which the smaller alcove could easily house shelves. The wood floor is also delightfully patinated with lovely old boards exposed. The smaller bedroom still houses a double with ease, leaving a surprising amount of space for other furnishings - and, again, there are fitted cupboards. Serving the pair, the bathroom is equipped with a white suite that includes a shower over the bath, complete with glass splash screen. This room also contains an airing cupboard.
Outside, to the front the lovely stone and brick facade is framed behind a pretty front garden flanked by railings. Walking past the front door beneath the arch, a gate opens into the back garden. There are few gardens this inviting in anything like this price range. Well over 100 feet in length and a useful width, the space is mainly lawn. Various mature trees, shrubs and a diversity of flowers run to the sides, and towards the rear is the summer house. At nigh on 16 feet by 10, and sturdily built with a verandah to the front, this building provides so much extra space that can be used every day. Our vendors have worked from home in this building; it has provided priceless guest accommodation; and with glazing all across the front it is ideal as a relaxing summer house. Full electrics are fitted and there was at one time a phone line, so it really is a valuable asset.
Directions
Brackley 2.5 miles, Buckingham 7
Mainline London stations nearby
A43 and A421 access nearby
Pub and shop 1.5 miles
Infinity Broadband available
You may download, store and use the material for your own personal use and research. You may not republish, retransmit, redistribute or otherwise make the material available to any party or make the same available on any website, online service or bulletin board of your own or of any other party or make the same available in hard copy or in any other media without the website owner's express prior written consent. The website owner's copyright must remain on all reproductions of material taken from this website.
Property Location
Marketed by Cridland and Co
Disclaimer Property descriptions and related information displayed on this page are marketing materials provided by Cridland and Co. estateagents365.uk does not warrant or accept any responsibility for the accuracy or completeness of the property descriptions or related information provided here and they do not constitute property particulars. Please contact Cridland and Co for full details and further information.


