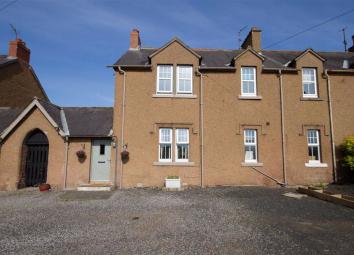Cottage for sale in Berwick-upon-Tweed TD15, 2 Bedroom
Quick Summary
- Property Type:
- Cottage
- Status:
- For sale
- Price
- £ 135,000
- Beds:
- 2
- Baths:
- 1
- Recepts:
- 2
- County
- Northumberland
- Town
- Berwick-upon-Tweed
- Outcode
- TD15
- Location
- Fishwick Farm Cottages, Fishwick, Berwickshire TD15
- Marketed By:
- Aitchisons Property Centre
- Posted
- 2024-04-07
- TD15 Rating:
- More Info?
- Please contact Aitchisons Property Centre on 01289 385017 or Request Details
Property Description
We are delighted to offer for sale this spacious two bedroom semi-detached cottage, which has superb open views to the front and rear of open countryside. The present owners have tastefully upgraded the cottage over the last few years, creating accommodation that is ready to walk into.
The interior comprises of a generous living room with an attractive inglenook fireplace with a log burning stove, a quality shaker style kitchen with appliances and a conservatory overlooking the rear garden. There is a modern bathroom with attractive tiling and two large double bedrooms with built-in storage.
Large parking area to the front of the cottage and an enclosed lawn garden to the rear with timber shed.
Viewing is highly recommended.
Entrance Hall (5'9 x 9'4 (1.75m x 2.84m))
Partially glazed entrance door to the hall, which has a window to the side and a cloaks hanging area. Door to living room and utility room.
Utility Room (4'8 x 7'6 (1.42m x 2.29m))
Plumbing for an automatic washing machine and a skylight to the rear. Two power points.
Living Room (18'5 x 10'3 (5.61m x 3.12m))
A good sized reception room with an attractive Inglenook fireplace, with an oak mantlepiece, slate hearth and a log burning stove. Double window to the front with shelving below. Built-in under stairs cupboard. Glazed door to the conservatory and doors to the kitchen and internal hall. Central heating radiator, a television point and six power points.
Kitchen (12' x 7'5 (3.66m x 2.26m))
Fitted with an excellent range of modern wall and floor shaker style units, with under unit lighting and solid beech worktop surfaces with a tiled splash back. Built-in double oven, four ring ceramic hob with a cooker hood above. One and a half bowl stainless steel sink and drainer, integrated dish washing machine and space for an upright fridge freezer. Window to the rear and eight power points.
Conservatory (8'3 x 14'5 (2.51m x 4.39m))
Glazed on three sides overlooking the rear garden, the conservatory has a central heating radiator, two wall lights and four power points. Door to the rear garden.
Internal Hall (5' x 3' (1.52m x 0.91m))
Stairs to the first floor landing and a door to the bathroom.
Bathroom (7'7 x 7'1 (2.31m x 2.16m))
Fitted with a quality white three piece suite with an attractive tiled splash back, the bathroom has a bath with a shower and screen above, a low level toilet with a toilet roll holder and a wash hand basin below the frosted window to the front. Large mirror and heated towel rail. Inset ceiling spot lights.
First Floor Landing (3'7 x 6'3 (1.09m x 1.91m))
Skylight to the rear.
Bedroom 1 (19'7 x 11'5 (5.97m x 3.48m))
A large double bedroom with a double window to the front with superb countryside views and a window to the side. Built-in storage cupboard, a central heating radiator and four power points.
Bedroom 2 (19'7 x 7'8 (5.97m x 2.34m))
Another large double bedroom with a built-in storage cupboard and a window to the front and rear with superb countryside views. Central heating radiator and six power points.
Outside
Large gravelled parking area to the front of the cottage offering ample parking for a number of vehicles. Enclosed rear garden, which is mainly laid to lawns and contains a timber garden shed and the oil tank.
Home Report
To access the Home Report for this property, please log onto the below website and enter the reference number and postcode:
Reference: 588763
Postcode: TD15 1XQ
General Information
Full oil fired central heating.
Full double glazing except conservatory.
All fitted floor coverings are included in the sale.
Freehold.
Energy Rating E (48)
Agents Notes
Office opening hours
Monday - Friday 9.00 - 17.00
Saturday 9.00 - 13.00
Fixtures & fittings
Items described in these particulars are included in the sale, all other items are specifically excluded. All heating systems and their appliances are untested.
This brochure including photography was prepared in accordance with the sellers instructions.
Viewing
Strictly by appointment with the selling agent.
You may download, store and use the material for your own personal use and research. You may not republish, retransmit, redistribute or otherwise make the material available to any party or make the same available on any website, online service or bulletin board of your own or of any other party or make the same available in hard copy or in any other media without the website owner's express prior written consent. The website owner's copyright must remain on all reproductions of material taken from this website.
Property Location
Marketed by Aitchisons Property Centre
Disclaimer Property descriptions and related information displayed on this page are marketing materials provided by Aitchisons Property Centre. estateagents365.uk does not warrant or accept any responsibility for the accuracy or completeness of the property descriptions or related information provided here and they do not constitute property particulars. Please contact Aitchisons Property Centre for full details and further information.


