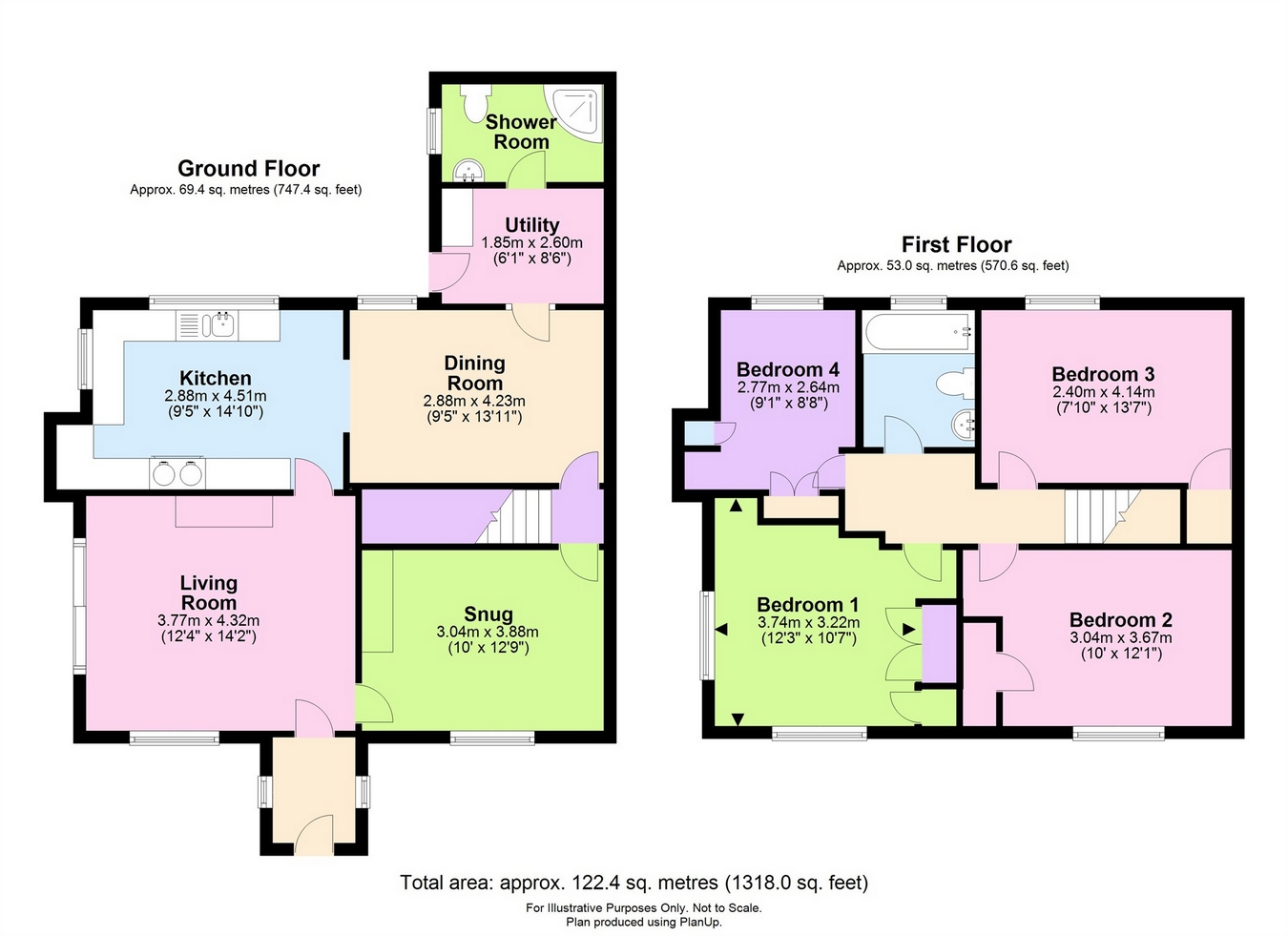Cottage for sale in Berkeley GL13, 4 Bedroom
Quick Summary
- Property Type:
- Cottage
- Status:
- For sale
- Price
- £ 430,000
- Beds:
- 4
- County
- Gloucestershire
- Town
- Berkeley
- Outcode
- GL13
- Location
- Halmore, Berkeley, Gloucestershire GL13
- Marketed By:
- Milburys Thornbury
- Posted
- 2024-04-01
- GL13 Rating:
- More Info?
- Please contact Milburys Thornbury on 01454 437860 or Request Details
Property Description
This lovely character home is tucked away on a generous secluded plot bordering open farmland, in a rural setting to the north of Berkeley, with beautiful country rambles right from the threshold. It is set back from the lane in front behind high gates and its own private drive, across an additional parking area shared with neighbours. The gardens stretch out to the left hand side, comprising lawn, vegetable plot and summer house, with an additional courtyard area to the rear - great space for those with green fingers! The accommodation includes a dual-aspect lounge with a wood-burning stove and French doors to the garden, a separate sitting room/snug - again with a wood-burning stove, separate dining room, a super fitted kitchen, a utility room and a ground floor shower room. Upstairs there are four bedrooms (three double and one single), plus the family bathroom. Benefits include gas central heating and double glazing. Highly recommended!
Situation
Halmore is a small Hamlet situated to the north of the historic market town of Berkeley and a mile from the canal at Purton. It is surrounded by footpaths and bridleways making it an excellent area for walking and canoeing is very popular on the canal and nearby river Severn. It is served well by local primary schools and the secondary schools are Rednock, Katherine Lady Berkeley (klb), or Wycliff College. It is approximately a 10 minute drive to the train station at Cam and there is excellent access to the M5 motorway.
Accommodation & Services
Country Cottage - Rural Setting Bordering Farmland - Attached - Secluded Set-Back Position - Dual Aspect Lounge With Wood-Burning Stove And French Doors To Garden - Snug With Wood-Burning Stove - Dining Room - Superb Fitted Kitchen - Utility Room - Ground Floor Shower Room - Four Bedrooms (Three Double, One Single) - Family Bathroom - Double-Glazing - Gas Central Heating - Secluded Gardens - Lawn, Vegetable Plot, Summer House - Off-Street Parking
important notice
Milburys Property Consultants, their clients and any joint agents give notice that they have not tested any apparatus, equipment, fixtures, fittings, heating systems, drains or services and so cannot verify they are in working order or fit for their purpose.Interested parties are advised to obtain verification from their surveyor or relevant contractor. Statements pertaining to tenure are also given in good faith and should be verified by your legal representative. Digital images may, on occasion, include the use of a wide angle lens. Please ask if you have any queries about any of the images shown, prior to viewing. Where provided, floor plans are shown purely as an indication of layout. They are not scale drawingsand should not be treated as such. Complete listings and full details of all our properties (both for sale and to let) are available at
Property Location
Marketed by Milburys Thornbury
Disclaimer Property descriptions and related information displayed on this page are marketing materials provided by Milburys Thornbury. estateagents365.uk does not warrant or accept any responsibility for the accuracy or completeness of the property descriptions or related information provided here and they do not constitute property particulars. Please contact Milburys Thornbury for full details and further information.


