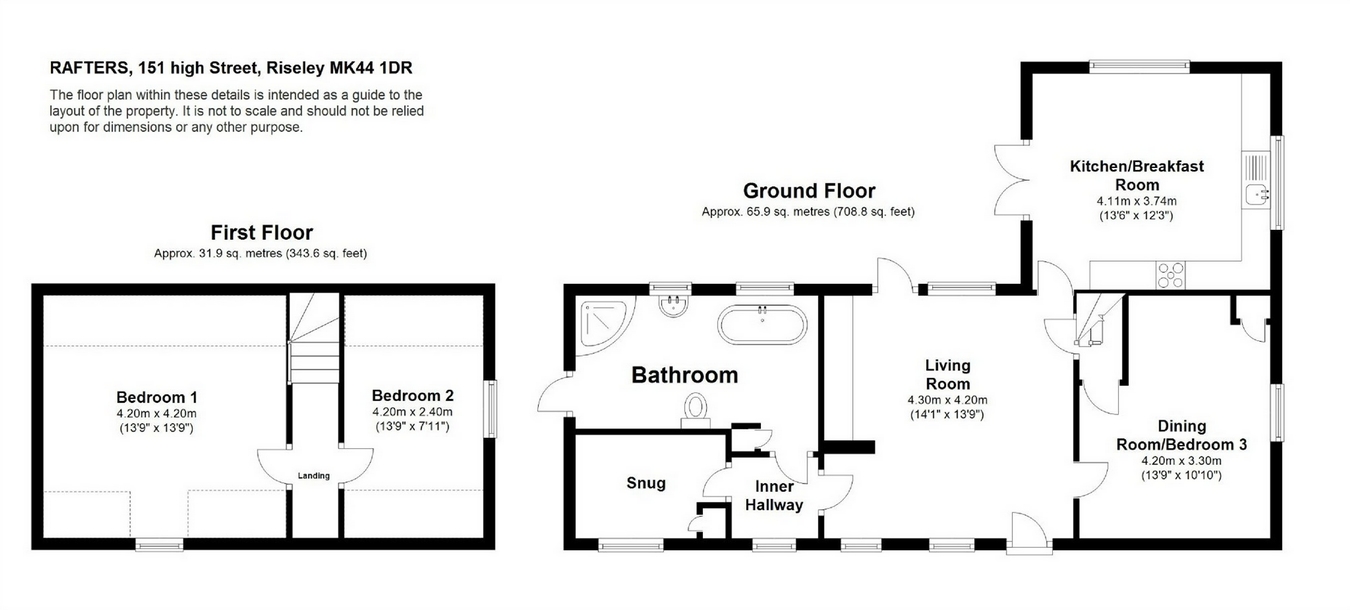Cottage for sale in Bedford MK44, 3 Bedroom
Quick Summary
- Property Type:
- Cottage
- Status:
- For sale
- Price
- £ 495,000
- Beds:
- 3
- County
- Bedfordshire
- Town
- Bedford
- Outcode
- MK44
- Location
- 151, High Street, Riseley MK44
- Marketed By:
- Peter Lane
- Posted
- 2018-12-20
- MK44 Rating:
- More Info?
- Please contact Peter Lane on 01480 576808 or Request Details
Property Description
Rafters is the very essence of an English chocolate box, Grade 2 Listed cottage. Set in a delightfully mature country garden of approaching a half an acre that further enjoys lovely open field views to the rear.
Since owning the property, the present owners have spent a considerable amount of time, imagination and money updating, converting and presenting the property in the best possible light. Now there is a lovely combination of concessions to modern living including refitted bathroom and kitchen set alongside everything you would expect from a thatched Period Cottage. The garden too is a snap shot of country life in its most delightful form.
The accommodation in brief comprises a Living Room, Dining Room/Bedroom 3, Kitchen, Snug, Bathroom with four piece suite and two first floor bedrooms.
Ground floor
Living Room
4.30m x 4.20m (14' 1" x 13' 9") Entrance door opens to the living area with inglenook recess and hearth. Radiator, window to side and rear elevation. Door leading out to the rear garden.
Dining Room/Bedroom Three
4.20m x 3.30m (13' 9" x 10' 10") Currently used by the present owners as an additional bedroom but would equally work as another recept5ion room if required. Radiator. Window to the front elevation.
Kitchen/Breakfast Room
4.11m x 3.74m (13' 6" x 12' 3") Well fitted on two sides to provide a contemporary, informal eating and food preparation space. Single drainer sink unit is set in long worktop with cupboards and drawers under. Adjoining worktop with cupboards under. Wall cabinets. Concealed washing machine. Tiled floor and splash back to water sensitive areas. Radiator, window to front and side. Twin French doors leading out to the delightful rear garden.
Inner Hallway
From the living room and giving access through to the snug and the bathroom.
Snug
2.43m x 1.80m (8' x 5' 11") Radiator. Cupboard housing water cylinder and gas fired boiler which serves the hot water and heating system.
Bathroom
4.19m x 2.70m (13' 9" x 8' 10") max measurements. Well refitted in recent times to include a roll top bath, shower mixer taps and attachment. Tiled shower cubicle, pedestal wash basin and low level WC. Radiator. Door leading out to the terrace area.
Landing
Stairs lead off from the living Room leading up to the first floor landing.
Bedroom One
4.20m x 4.20m (13' 9" x 13' 9") Radiator.
Bedroom Two
4.20m x 2.40m (13' 9" x 7' 10") Radiator.
Garden
rafters is set back from the road so if you drove by you might not even notice it. The front area is mature with hedging and planting. A five bar gate and hand gate open up to reveal the driveway which would take at least two or more cars. This leads down the side of the property and to wooden gates opening to the remainder of the lovely garden.
In total the garden extends to half an acre and has the further benefits of field views making it feel like your little bit of England. Long sweeping lawns, deep borders and beds with a variety of wild flowers and shrubs. There are many trees and hedging making for a good degree of privacy.
An entertainment area has been made immediately to the rear of the cottage with gravelled and paved areas along with a timber summerhouse.
In addition there is a single garage with storage facility and a further range of useful sheds.
Property Location
Marketed by Peter Lane
Disclaimer Property descriptions and related information displayed on this page are marketing materials provided by Peter Lane. estateagents365.uk does not warrant or accept any responsibility for the accuracy or completeness of the property descriptions or related information provided here and they do not constitute property particulars. Please contact Peter Lane for full details and further information.



