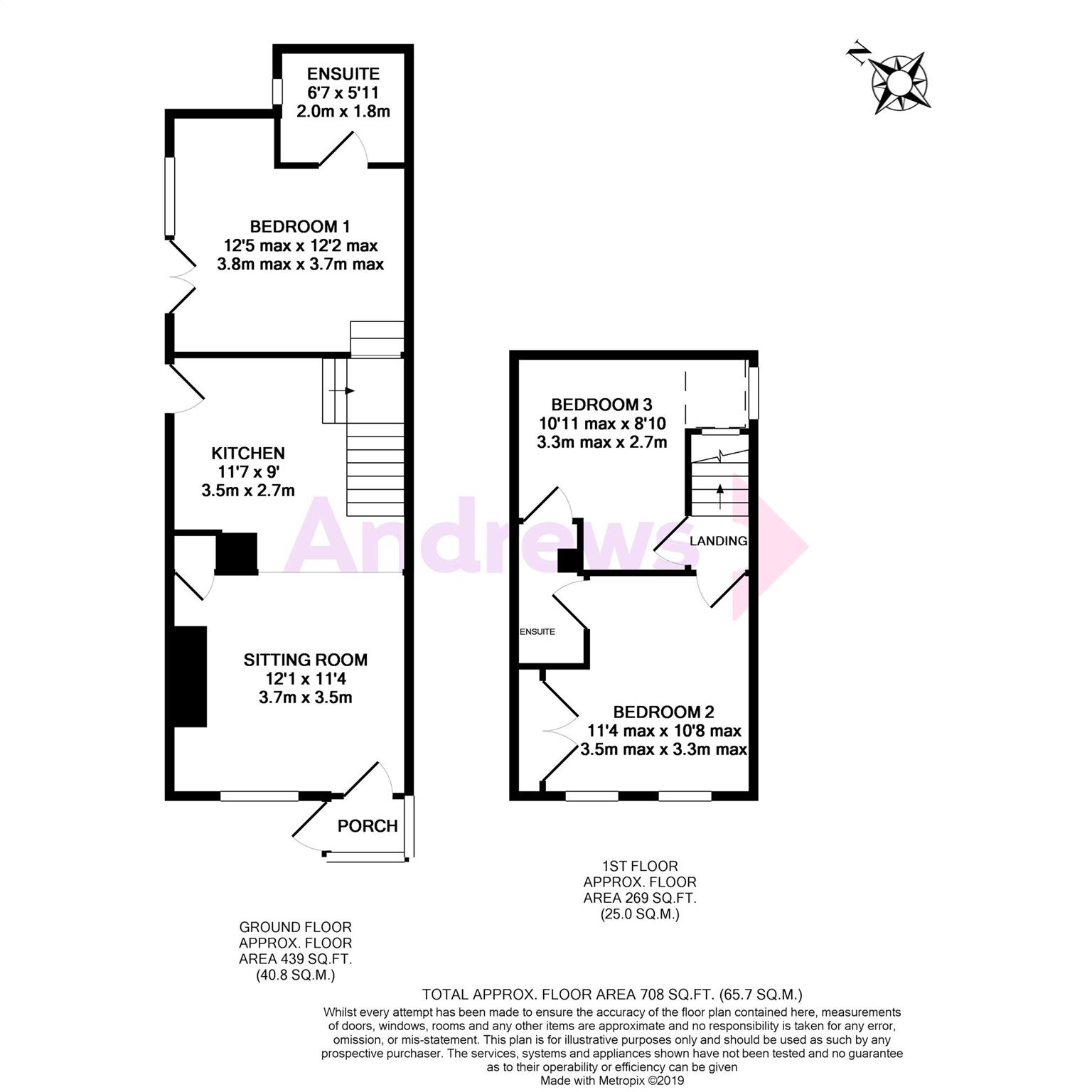Cottage for sale in Bath BA2, 3 Bedroom
Quick Summary
- Property Type:
- Cottage
- Status:
- For sale
- Price
- £ 325,000
- Beds:
- 3
- Baths:
- 2
- Recepts:
- 1
- County
- Bath & N E Somerset
- Town
- Bath
- Outcode
- BA2
- Location
- Dunkerton, Bath, Somerset BA2
- Marketed By:
- Andrews - Bath Bear Flat
- Posted
- 2024-04-02
- BA2 Rating:
- More Info?
- Please contact Andrews - Bath Bear Flat on 01225 839321 or Request Details
Property Description
A detached period cottage with lovely views over the Cam valley to the front. Named Railway Cottage after the Camerton branch of the Bristol and North Somerset Railway which used to run past the property. The vendor of this attractive home is not tying in an onward purchase.
The property is a three bedroom house, but offers the ability to be separated into two separate units if preferred. Off-street parking for two/three cars is provided in a a hard standing area to the side of the shared lane. Steps lead up the the south-westerly facing patio garden, from which you can admire the panoramic views. The porch provides access to the sitting room, which has a feature open fireplace. The kitchen has a range of cupboards, granite worktops and access to the side passage, as well as the split stairs which lead to both the rear of the cottage as well as upstairs. The first floor has two bedrooms, both share access to the en-suite shower room. The back section of the property is currently set up as a studio room, with fitted units, plumbing for a washing machine and dishwasher, electric hob, double doors to the side passage and it's own en-suite bathroom.
A unique property offering flexible accommodation.
Porch
Enclosed porch with double glazed windows to front and side. Internal light. Tiled floor. Door to sitting room.
Sitting Room (3.68m x 3.45m)
Single glazed window to front. Radiator. Cupboard housing gas combi boiler. Open fireplace. Phone point. Recessed spot lights. Wood flooring.
Kitchen (3.53m x 2.74m)
Part tiling to walls. Single bowl inset sink unit with single drainer and cupboards under. Range of base units. Range of wall units. Granite worktops. Peninsula unit. Washing machine. Cooker hood. Cooker and gas points. Wood flooring. Recessed spot lights. Obscured double glazed door to side.
Bedroom One (3.78m max x 3.71m max)
Double glazed window to side. Recessed spot lights. Laminate flooring. Integrated dishwasher. Plumbed for washing machine. Fitted electric hob. Range of fitted cupboards. Belfast sink. Door to outside.
En Suite (2.01m x 1.80m)
Obscured double glazed window to side. Freestanding bath with shower over. Hand basin. Low level WC. Part tiled walls. Heated towel rail. Radiator.
Landing
Borrowed light window.
Bedroom Two (3.45m into fitted wardrobe x 3.25m max)
Two double glazed windows to front. Built in wardrobes. Radiator. Phone and wall light points. Door to Jack and Jill en suite shower room. Loft access.
Bedroom Three (3.33m max x 2.69m)
Double glazed window to side. Radiator. Door to en suite Jack and Jill shower room.
En Suite Shower Room
Jack and Jill shower room with doors to bedrooms two and three. Shower cubicle. Hand basin. Low level WC. Part tiled walls Heated towel rail. Extractor fan. Tiled floor.
Front Garden (5.18m max x 4.83m max)
Walling to sides and front. Flower beds. Shrubs. Patio.
Property Location
Marketed by Andrews - Bath Bear Flat
Disclaimer Property descriptions and related information displayed on this page are marketing materials provided by Andrews - Bath Bear Flat. estateagents365.uk does not warrant or accept any responsibility for the accuracy or completeness of the property descriptions or related information provided here and they do not constitute property particulars. Please contact Andrews - Bath Bear Flat for full details and further information.


