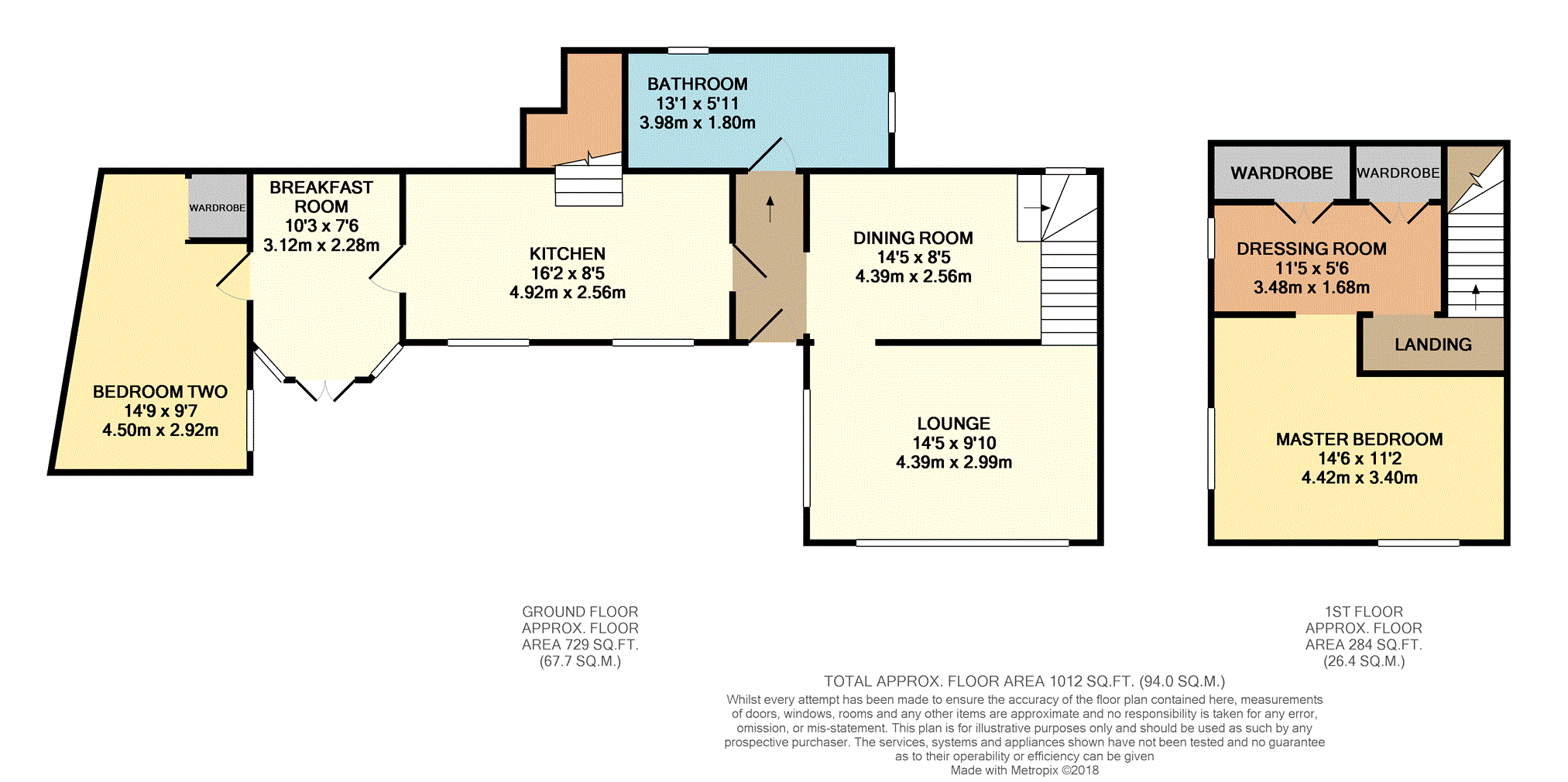Cottage for sale in Ashbourne DE6, 2 Bedroom
Quick Summary
- Property Type:
- Cottage
- Status:
- For sale
- Price
- £ 235,000
- Beds:
- 2
- Baths:
- 1
- Recepts:
- 2
- County
- Derbyshire
- Town
- Ashbourne
- Outcode
- DE6
- Location
- Moor Lane, Kirk Langley, Ashbourne DE6
- Marketed By:
- Purplebricks, Head Office
- Posted
- 2019-03-07
- DE6 Rating:
- More Info?
- Please contact Purplebricks, Head Office on 0121 721 9601 or Request Details
Property Description
Purplebricks are delighted to bring to the market this charming Two Bedroom Semi Detached Cottage set within the popular Village location of Kirk Langley, Ashbourne, offered with No Upward Chain.
The village is situated four miles north west of Derby, close to major road links and is home to a church, village hall and primary school and is essentially a farming community, also benefitting from being in the popular Ecclesbourne School catchment area.
The accomodation comprises of Lounge, Dining Room, Kitchen, Breakfast Room, Utility Room, Bedroom Two and the Bathroom to the ground floor while to the first floor is the Master Bedroom along with Dressing Area. Outside to the front is a low maintenance courtyard garden which is gated with decked area and stoned area for off road parking
Lounge
14'5" x 9'10"
Carpeted with feature fireplace with open chimney, original beamed ceiling, windows to front and side letting in plenty of light, door into Dining Room. Radiator
Dining Room
14'5" x 8'5"
A cosy Dining area in front of the feature fire place, original beamed ceiling, doors into the Bathroom and Kitchen with stairs to the first floor and window to rear. Radiator
Bathroom
Recently refitted Bathroom with white suite comprising of low level W/C, hand wash basin and bath with shower over, panel splash backs, frosted windows to side and rear. Radiator
Kitchen
16'2" x 8'5"
A range of base units with work surfaces over, inset belfast sink with integral range cooker, dish washer and fridge freezer. Two windows to front with steps up to Utility Area and door to Breakfast Room
Utility Room
The boiler is housed here, with storage space and space for washer and dryer
Breakfast Room
10'3" x 7'6"
Laminate flooring with doors to Bedroom Two and double doors out to Garden. Radiator
Bedroom Two
14'9" x 9'7" (at largest points)
A good sized double room, carpeted with wardrobe which was formerly a shower and could be converted back, window to side. Radiator
First Floor Landing
Opening into Dressing Area
Dressing Room
Carpeted with two large built in wardrobes and opening into Master Bedroom, window to side elevation. Radiator
Master Bedroom
14'6" x 11'2"
A good sized double room, carpeted with windows to front and side elevation. Radiator
Property Location
Marketed by Purplebricks, Head Office
Disclaimer Property descriptions and related information displayed on this page are marketing materials provided by Purplebricks, Head Office. estateagents365.uk does not warrant or accept any responsibility for the accuracy or completeness of the property descriptions or related information provided here and they do not constitute property particulars. Please contact Purplebricks, Head Office for full details and further information.



