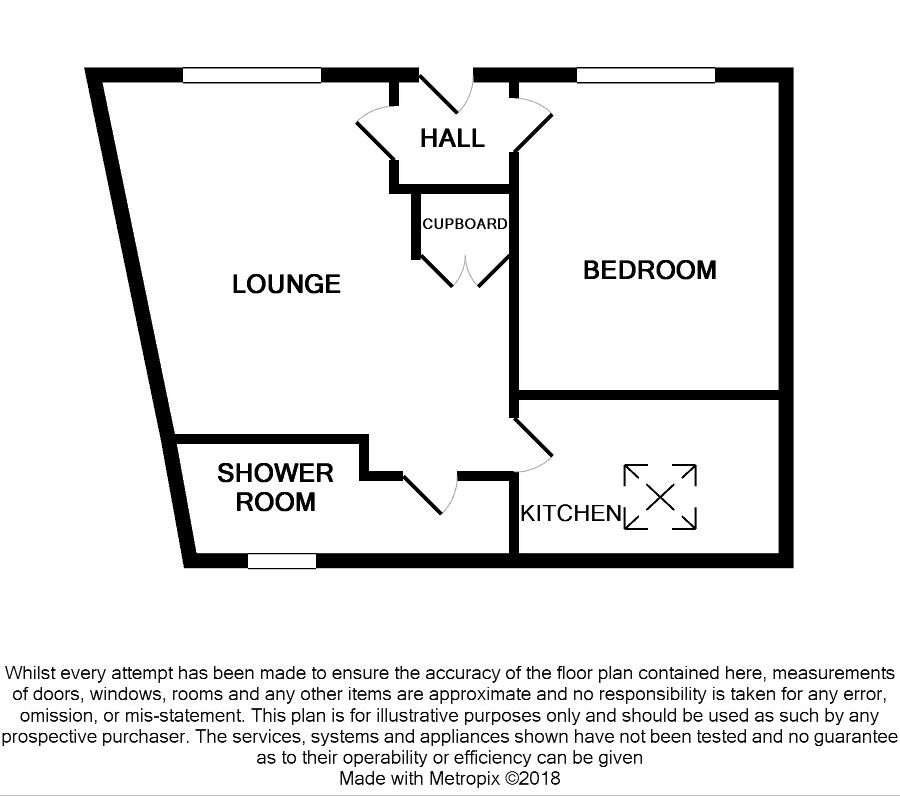Cottage for sale in Alloa FK10, 1 Bedroom
Quick Summary
- Property Type:
- Cottage
- Status:
- For sale
- Price
- £ 70,000
- Beds:
- 1
- Baths:
- 1
- Recepts:
- 1
- County
- Clackmannanshire
- Town
- Alloa
- Outcode
- FK10
- Location
- Excise Street, Kincardine, Alloa FK10
- Marketed By:
- Regents Estates and Mortgages
- Posted
- 2024-04-27
- FK10 Rating:
- More Info?
- Please contact Regents Estates and Mortgages on 01383 697017 or Request Details
Property Description
This charming mid terraced cottage blends a traditional character facade with a stylish, modern interior of excellent specification and impressive finish. Formed over one level, the beautifully finished apartments comprise the following. Double glazed outer door at front to hall with doors to front lounge and separate front facing double bedroom. Appointed off lounge are attractive, newly fitted kitchen featuring integrated appliances and luxury shower room.
Subjects are double glazed and benefit from gas central heating. Included with sale are blinds, carpets, floor coverings, integrated and free standing kitchen appliances.
An impressive first time purchase or buy to let opportunity, this unusual, attractive asset requires internal inspection.
Kincardine is a small town located on the north shore of the Firth of Forth, in Fife. The town was given the status of a Burgh of barony in 1663. Originally a reasonably prosperous minor port, the townscape retains many good examples of Scottish vernacular buildings from the 17th, 18th and early 19th centuries.
Enjoying a central location, Kincardine has always been important within the central belt. Recently Kincardine has become again an area of economic growth with the new Clackmannanshire Bridge and proposed railway station set to attract those needing to travel either West to Glasgow or East to Edinburgh.
Kincardine has a growing number of traditional style High Street shops catering for most daily needs with more extensive supermarkets to be found at Alloa, Falkirk or Dunfermline.
Schooling for all ages is to hand, along with a wide and diverse range of sporting, leisure and recreational amenities.
Entrance Hall (4'7 x 3'9)
Outer door to front of subjects to hall. Doors from here to lounge and double bedroom.
Lounge (14'5 x 11'5)
Attractive front lounge is completed with double glazed window formation and complimented by central fireplace with electric fire. Gives separate access to kitchen and shower room.
Kitchen (7'2 x 5'5)
This stylish kitchen has wall and base storage units with complimentary worktop surfaces (tiled above). Integrated electric hob, cooker hood and oven. Free standing washing machine and fridge/freezer. Ceiling Velux window ensures natural light.
Double Bedroom (10'4 x 8'6)
Front facing double bedroom of excellent presentation. Double glazed window formation.
Shower Room (11'3 x 4'2)
Wash hand basin in vanity unit with storage, wc and good sized shower cubicle, all feature within newly created shower room.
Extras
Gas central heating; Double glazing; Carpets & floor coverings; Blinds; Integrated kitchen appliances
Property Location
Marketed by Regents Estates and Mortgages
Disclaimer Property descriptions and related information displayed on this page are marketing materials provided by Regents Estates and Mortgages. estateagents365.uk does not warrant or accept any responsibility for the accuracy or completeness of the property descriptions or related information provided here and they do not constitute property particulars. Please contact Regents Estates and Mortgages for full details and further information.


