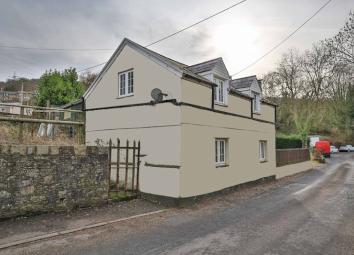Cottage for sale in Abergavenny NP7, 3 Bedroom
Quick Summary
- Property Type:
- Cottage
- Status:
- For sale
- Price
- £ 175,000
- Beds:
- 3
- Baths:
- 1
- Recepts:
- 1
- County
- Monmouthshire
- Town
- Abergavenny
- Outcode
- NP7
- Location
- Park Crescent, Clydach, Abergavenny NP7
- Marketed By:
- Bidmead Cook & Waldron
- Posted
- 2024-05-04
- NP7 Rating:
- More Info?
- Please contact Bidmead Cook & Waldron on 01873 739045 or Request Details
Property Description
**Viewing Highly Recommended** Smartly presented three bedroom cottage with kitchen/dining room and off road parking. No onward chain.
Bidmead Cook & Waldron are delighted to offer to the market this three bedroom cottage offered for sale with no onward chain. The accommodation briefly comprises an 18 ft dual aspect lounge, kitchen/dining room, three double bedrooms and a first floor bathroom. The property has been upgraded by the current owners to provide well presented accommodation.
Entrance via
UPVC double glazed and panelled door to:
Lounge
18'2" x 12'4" (5.54m x 3.76m)
UPVC double glazed window to front and side, feature woodburning stove with slate hearth and tiled surround behind. Staircase to the first floor landing, radiator, laminate flooring. Pine latched door to:
Kitchen/dining room
12'3" x 9'9" (3.73m x 2.97m)
Fitted with a range of units incorporating laminated worksurfaces and an inset one and a half bowl sink and drainer with mixer tap over. Tiled splashbacks, space and plumbing for automatic washing machine, space for cooker with extractor hood over, further appliance space. Space for a table and seating, radiator, tiled flooring, UPVC double glazed window to side.
First floor landing
Split-level, exposed floorboards. Pine latched doors to all first floor rooms. Built-in cupboard housing the Worcester boiler. Access to loft space.
Bedroom one
13'4" x 10'0" (4.06m x 3.05m)
Exposed feature beams to the ceiling, dual aspect UPVC double glazed window to side and rear. Radiator, access to loft space.
Bedroom two
11'1" x 7'5" (3.38m x 2.26m)
Velux skylight to rear, radiator.
Bedroom three
13'2" x 6'5" (4.01m x 1.96m)
Exposed feature beams to the ceiling, dual aspect UPVC double glazed window to front and side, radiator.
Bathroom
6'0" x 5'8" (1.83m x 1.73m)
White three piece suite comprising panel enclosed bath with glazed screen and mains shower over. Close coupled W.C., wash hand basin with vanity unit under. Shaver point and light, tiled splashback to the sink, laminated splashbacks to the bath. Ladder style radiator, Velux window to rear, extractor fan.
Outside
There is a paved patio area adjoining the house by the front door. There is also a gated driveway.
Tenure
We are advised freehold to be verified through your solicitor.
Directions
From Abergavenny follow the A465 Heads of the Valley Road and after approximately 5 miles turn left signposted Clydach South. Proceed on this road and take the right hand turning into Quarry Road to find the cottage on the left hand side opposite the village hall.
Consumer Protection from Unfair Trading Regulations 2008.
The Agent has not tested any apparatus, equipment, fixtures and fittings or services and so cannot verify that they are in working order or fit for the purpose. A Buyer is advised to obtain verification from their Solicitor or Surveyor. References to the Tenure of a Property are based on information supplied by the Seller. The Agent has not had sight of the title documents. A Buyer is advised to obtain verification from their Solicitor. Items shown in photographs are not included unless specifically mentioned within the sales particulars. They may however be available by separate negotiation. Buyers must check the availability of any property and make an appointment to view before embarking on any journey to see a property.
Property Location
Marketed by Bidmead Cook & Waldron
Disclaimer Property descriptions and related information displayed on this page are marketing materials provided by Bidmead Cook & Waldron. estateagents365.uk does not warrant or accept any responsibility for the accuracy or completeness of the property descriptions or related information provided here and they do not constitute property particulars. Please contact Bidmead Cook & Waldron for full details and further information.


