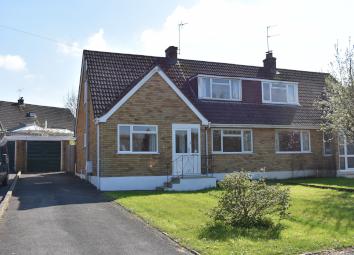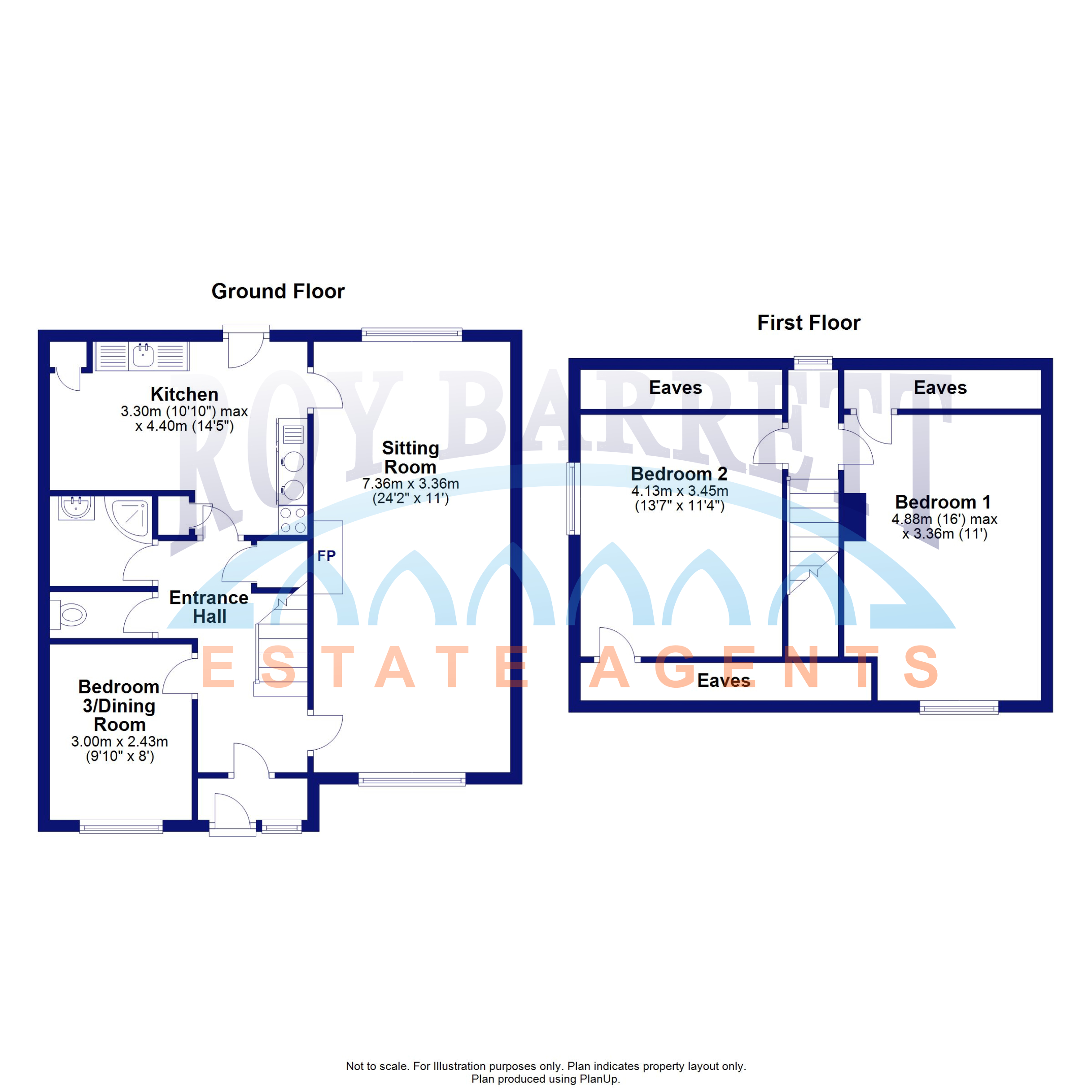Chalet for sale in Sturminster Newton DT10, 3 Bedroom
Quick Summary
- Property Type:
- Chalet
- Status:
- For sale
- Price
- £ 269,950
- Beds:
- 3
- Baths:
- 1
- Recepts:
- 1
- County
- Dorset
- Town
- Sturminster Newton
- Outcode
- DT10
- Location
- Hardy Close, Marnhull, Sturminster Newton DT10
- Marketed By:
- Roy Barrett
- Posted
- 2024-04-10
- DT10 Rating:
- More Info?
- Please contact Roy Barrett on 01258 429947 or Request Details
Property Description
Description This Chalet Style Bungalow is accessed via steps up to an Entrance Porch which is double glazed and leads via a further double glazed door into the Entrance Hall which has a radiator, cloaks hanging area, staircase leads to the first floor with an under stairs storage cupboard and doors lead to all further rooms.
The Sitting Room is a spacious, light and airy room which enjoys a dual aspect with windows to both the front and rear, two radiators and a stone built fireplace with a tiled hearth, wooden mantle and open facility.
Door then gives access into the Kitchen/Dining Room which currently has a stainless steel sink unit with double drainer and mixer tap and cupboards under, partially tiled walls. There is an electric cooker point, radiator, wall mounted cupboards, a cupboard houses the gas fired boiler, fitted larder cupboard, and a double glazed window enjoys views of the rear garden with a door that also leads out.
The Shower Room is fitted with a modern corner shower cubicle which is fully tiled and there is a wall mounted electric 'Mira' shower, wash hand basin inset into a vanity unit with cupboards under, chrome heated towel rail, fully tiled walls and a double glazed obscured glass window to the rear aspect.
There is also a separate cloakroom which is fitted with a low level w.C and window to the rear.
The Ground floor also offers a Third Bedroom or Separate Dining Room which has a double glazed window to the front aspect and a radiator.
To the First Floor the landing space has a window to the rear aspect and access to the Two Spacious Double Bedrooms which both have windows to the front, atrial sloping ceilings, radiators and eaves storage cupboards.
Outside The front of the property has a long driveway which provides off road parking for 2/3 vehicles and leads to the Single Garage with an up and over door to the front.
The front garden is laid to lawn with a range of flower beds and border with flowering plants and shrubs.
The rear garden is enclosed via fencing and a pedestrian gate and is laid to lawn with flower beds and borders, shrubs and trees.
Location Marnhull is a sought after village located in the heart of the Blackmore Vale offering a Post Office, 2 stores, chemist, newsagent, hairdressers, garage, 2 public houses, churches, schools and bus services. Marnhull is also celebrated in Thomas Hardy's Tess of the d'Urbervilles as Marlot. The old market town of Sturminster Newton is 3 miles distant which offers a good range of every day facilities, Gillingham has the main line railway station (Exeter / Waterloo) is approximately 6 miles distant, the Georgian market town of Blandford Forum 13 miles, county town of Dorchester 22 miles and the Dorset coast approximately 26 miles.
Property Location
Marketed by Roy Barrett
Disclaimer Property descriptions and related information displayed on this page are marketing materials provided by Roy Barrett. estateagents365.uk does not warrant or accept any responsibility for the accuracy or completeness of the property descriptions or related information provided here and they do not constitute property particulars. Please contact Roy Barrett for full details and further information.


