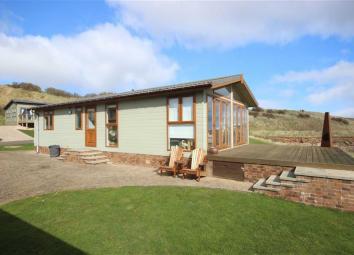Chalet for sale in KY10, 2 Bedroom
Quick Summary
- Property Type:
- Chalet
- Status:
- For sale
- Price
- £ 120,000
- Beds:
- 2
- Baths:
- 2
- Recepts:
- 1
- County
- Town
- Outcode
- KY10
- Location
- 115, Sauchope Links Caravan Park, Crail, Fife KY10
- Marketed By:
- Rollos Law LLP
- Posted
- 2019-04-10
- KY10 Rating:
- More Info?
- Please contact Rollos Law LLP on 01334 845066 or Request Details
Property Description
This luxurious park lodge enjoys a wonderful position only a few metres from a sandy beach on the shore, with stunning sea views. It is located on the outskirts of the picturesque and sought after fishing village of Crail with its famous harbour, beaches, shops, etc and only 10 miles from the medieval university town of St Andrews with its world famous golf courses, fine shops, restaurants and theatre.
115 is a beautifully presented chalet, in excellent decorative order and benefits from gas fired central heating backed up with sealed unit double glazing. The double-sized lodge is only 9 years old and the lease on it expires 01-March-2039 with a possible five year extension. The annual rent together with site maintenance etc is £4,072. This has been paid until March 2020.
The living area is a particular feature. The south-eastern most wall is entirely glazed, with two double French doors opening to the decking, allowing fully panoramic views of the beach and sea only metres away. This room is an open plan living room, dining room and kitchen, and the kitchen is fully fitted with integrated oven and hob, fridge and freezer, dishwasher and washing machine.
Both double bedrooms are positioned to the rear of the property, though the master bedroom has been designed with extra windows to allow sea views from the bed. It has an en suite shower room fitted with w.C, sink and shower cubicle. The family bathroom is equipped with a bath with over bath shower and screen, w.C and sink.
The lodge is well provided with storage, having two cupboards in the hallway and fitted wardrobes in both bedrooms.
Sauchope Links Holiday Park has extremely good facilities including heated outdoor swimming pool, recreation room with pool table, etc. Washing and laundrette facilities and an on site shop.
All carpets and floor coverings
Curtains and blinds
Integrated appliances
TV
Furniture available by separate negotiation
Lounge/Dining Room (5.70m x 4.54m (18'8" x 14'11"))
Kitchen (2.49m x 2.29m (8'2" x 7'6"))
Bedroom 1 (4.01m x 2.85m (13'2" x 9'4"))
En Suite Shower Room (2.05m x 1.53m (6'9" x 5'0"))
Bedroom 2 (2.77m x 2.90m (9'1" x 9'6"))
Family Bathroom (1.77m x 1.85m (5'10" x 6'1"))
Gas
Water
Electricity
Drainage
Prospective purchasers/tenants should note that unless their interest in the property is intimated to the subscribers following inspection, the subscribers cannot guarantee that notice of a closing date will be advised and consequently the property may be sold/let without notice. The subscribers are not bound to accept the highest/any offer.
You may download, store and use the material for your own personal use and research. You may not republish, retransmit, redistribute or otherwise make the material available to any party or make the same available on any website, online service or bulletin board of your own or of any other party or make the same available in hard copy or in any other media without the website owner's express prior written consent. The website owner's copyright must remain on all reproductions of material taken from our website.
Property Location
Marketed by Rollos Law LLP
Disclaimer Property descriptions and related information displayed on this page are marketing materials provided by Rollos Law LLP. estateagents365.uk does not warrant or accept any responsibility for the accuracy or completeness of the property descriptions or related information provided here and they do not constitute property particulars. Please contact Rollos Law LLP for full details and further information.


