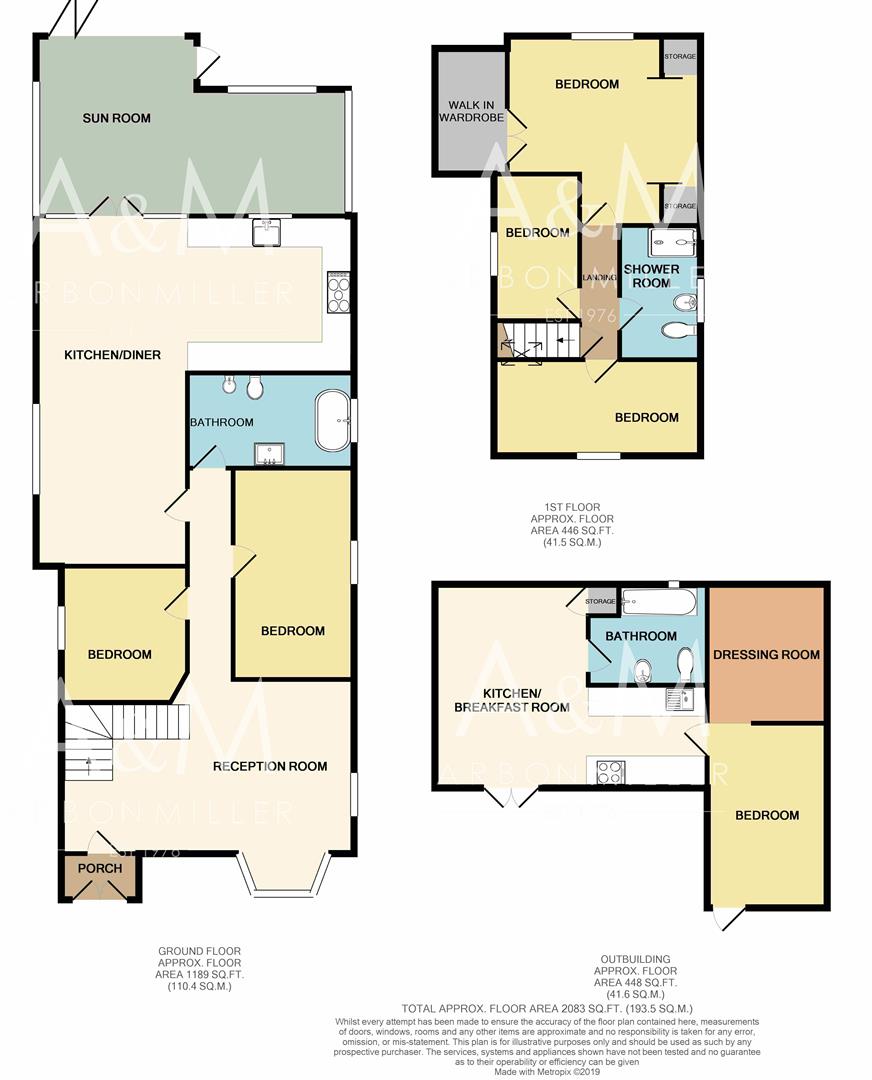Chalet for sale in Ilford IG5, 5 Bedroom
Quick Summary
- Property Type:
- Chalet
- Status:
- For sale
- Price
- £ 635,000
- Beds:
- 5
- Baths:
- 2
- Recepts:
- 2
- County
- Essex
- Town
- Ilford
- Outcode
- IG5
- Location
- Stradbroke Grove, Clayhall, Ilford IG5
- Marketed By:
- Arbon & Miller
- Posted
- 2019-05-09
- IG5 Rating:
- More Info?
- Please contact Arbon & Miller on 020 3463 0530 or Request Details
Property Description
Price Guide: £635,000 to £650,000. Arbon & Miller are delighted to offer this deceptively spacious five bedroom extended detached chalet bungalow situated indirectly off Clayhall Avenue within close proximity to popular local primary and secondary schools, bus services and shops. The ground floor comprises of 2 reception rooms, 22'8 Extended Kitchen/Diner, conservatory style addition/lean to, 2 bedrooms and bathroom. The first floor consists of 3 further bedrooms and shower room. Whilst to the rear garden is an Annexe incorporating lounge area, kitchen area and bedroom. There is also multiple car parking spaces to the paved front garden.
Entrance Porch (1.63m x 0.94m (5'4 x 3'1))
Leaded light style double glazed double doors, wood strip flooring, door to:
Reception One (6.58m x 4.50m into bay to extremes (21'7 x 14'9 in)
Five light leaded light style double glazed bay, further two light leaded light style double glazed window to flank, open tread stairs to first floor, three double radiators, coved cornice, wood strip flooring, inset spotlights.
Bedroom Four (4.45m x 2.54m (14'7 x 8'4))
Three light double glazed window with fanlight over, radiator, wood strip flooring.
Bedroom Five (3.18m x 2.87m (10'5 x 9'5))
Three light double glazed window with fanlight over, radiator, wood strip flooring.
Reception Two (4.47m x 3.18m (14'8 x 10'5))
Three light double glazed window with fanlight over, four wall light points, wood strip flooring, two radiators, open to:
Extended Kitchen/Diner (6.91m x 3.30m (22'8 x 10'10))
Range of wall and base units, Granite working surfaces, cupboards and drawers, concealed lighting, integrated five burner gas hob with extractor hood over, integrated double oven, integrated washing machine, dishwasher, microwave oven and fridge/freezer, butler sink with mixer tap, tiled splashback, wall mounted Valiant combi boiler, wood strip flooring, inset spotlights, coved cornice, two light double glazed window, double glazed double doors with fixed sidelights to rear, skylight window.
Conservatory Style Addition/Lean To (6.45m x 3.78m to extremes (21'2 x 12'5 to extremes)
Double glazed window, double doors to rear, wood strip flooring, further door to rear.
Bathroom (3.51m x 2.01m (11'6 x 6'7))
Free standing roll top bath with mixer tap and shower attachment, separate shower over, vanity unit with wash hand basin, low level wc, bidet, tiled floor, part tiled walls, recessed display cabinet, heated towel rail, three light obscure double glazed window.
Landing (2.87m x 0.81m (9'5 x 2'8))
Wood strip flooring, inset spotlights to ceiling, doors to:
Master Bedroom (5.61m into wardrobe x 4.32m (18'5 into wardrobe x)
Three light double glazed window, wood strip flooring, contemporary upright radiator, concealed bedside storage cupboards, coved cornice, double doors to walk-in wardrobe.
Bedroom Two (4.34m x 2.03m (14'3 x 6'8))
Two light leaded light style double glazed window, radiator, eaves storage, wood strip flooring.
Bedroom Three (3.43m x 2.46m (11'3 x 8'1))
Obscure two light double glazed window, radiator, wood strip flooring.
Shower Room (2.82m x 1.70m (9'3 x 5'7))
Double walk-in shower cubicle with electric shower, vanity unit with wash hand basin, close coupled wc, heated towel rail, tiled floors, inset spotlights to ceiling, extractor fan, obscure double glazed window.
Rear Garden
Paved rear garden, mature trees and shrubs, pond, side access.
Annexe
Lounge Area: Coved cornice, inset spotlights to ceiling, storage cupboard, open to Kitchen Area: Wall and base units, working surfaces, cupboards and drawers, stainless steel sink top with mixer tap, integrated electric oven with hob and extractor fan over, plumbing for washing machine, coved cornice, spotlights, wood strip flooring, door to: Bedroom: Double glazed door, double glazed window, coved cornice, pocket door to Dressing Room: Spotlights, coved cornice.
Front Garden
Providing off street parking for multiple vehicles.
Agents Note
Arbon & Miller inspected this property and will be only too pleased to provide any additional information as may be required. The information contained within these particulars should not be relied upon as statements or a representation of fact and photographs are for guidance purposes only. Services and appliances have not been tested and their condition will need to be verified. All guarantees need to be verified by the respective solicitors.
Property Location
Marketed by Arbon & Miller
Disclaimer Property descriptions and related information displayed on this page are marketing materials provided by Arbon & Miller. estateagents365.uk does not warrant or accept any responsibility for the accuracy or completeness of the property descriptions or related information provided here and they do not constitute property particulars. Please contact Arbon & Miller for full details and further information.


