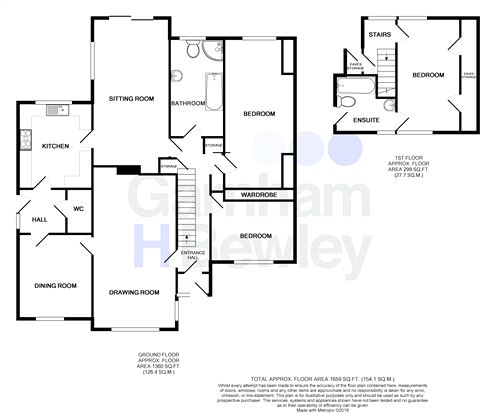Chalet for sale in East Grinstead RH19, 3 Bedroom
Quick Summary
- Property Type:
- Chalet
- Status:
- For sale
- Price
- £ 550,000
- Beds:
- 3
- County
- West Sussex
- Town
- East Grinstead
- Outcode
- RH19
- Location
- Copthorne Road, Felbridge, East Grinstead, Surrey RH19
- Marketed By:
- Garnham H Bewley
- Posted
- 2024-06-03
- RH19 Rating:
- More Info?
- Please contact Garnham H Bewley on 01342 821409 or Request Details
Property Description
Garnham H Bewley are pleased to present to the market this spacious three bedroom, three reception room detached chalet bungalow which has been extended over the years to create ample living space. The property currently boasts kitchen, sitting room, drawing room, dining room, utility area, downstairs cloakroom, two bedrooms on the ground floor, family bathroom and a converted loft providing additional bedroom and en-suite. There is ample storage with the property with plenty of eaves storage. Outside there is a driveway providing ample parking, garage, storage shed and garden. Internal viewings come highly recommended to fully appreciate this great example of a detached chalet bungalow.
The ground floor consists of front door into entrance porch with door into the entrance hall with stairs leading to the first floor and storage cupboards. The kitchen has been fitted with a range of wall and base level units with areas of work surfaces, integrated fridge/freezer, space for freestanding range cooker, window to the rear aspect and access to the utility area with space for washing machine and access to the down stairs cloakroom. The drawing room is set to the front of the property with feature fireplace, window and access into the dining room. The sitting room has a log burning stove, window to the side aspect and patio doors to the garden. There is further two bedrooms to this floor which are both versatile in their use and both come with fitted wardrobes. The family bathroom is larger than usual with a panel enclosed bath, shower cubicle, wash hand basin, low level W.C., and window to the rear aspect.
The first floor consists of a further bedroom with access to eaves storage and the en-suite which has been fitted with a panel enclosed bath, wash hand basin, low level W.C., and access to eaves storage.
Outside the rear garden is mainly fence enclosed with patio leading to a lawned garden with a range of mature shrubs and borders and storage and access to the side. To the front there is driveway parking with the garage providing light and power.
Ground Floor
Ground Floor
Entrance Porch
Entrance Hall
Drawing Room
21' 8" x 11' 9" (6.60m x 3.58m)
Kitchen
12' 1" x 10' 4" (3.68m x 3.15m)
Utility Area
Dining Room
11' 11" x 10' 5" (3.63m x 3.18m)
Sitting Room
21' 11" x 10' 10" (6.68m x 3.30m)
Bedroom
21' 2" x 9' 11" (6.45m x 3.02m)
Bedroom
11' 10" x 10' 3" (3.61m x 3.12m)
Family Bathroom
First Floor
First Floor
Bedroom
16' x 11' (4.88m x 3.35m)
En-suite
Outside
Outside
Garden
Garage
Driveway
Property Location
Marketed by Garnham H Bewley
Disclaimer Property descriptions and related information displayed on this page are marketing materials provided by Garnham H Bewley. estateagents365.uk does not warrant or accept any responsibility for the accuracy or completeness of the property descriptions or related information provided here and they do not constitute property particulars. Please contact Garnham H Bewley for full details and further information.


