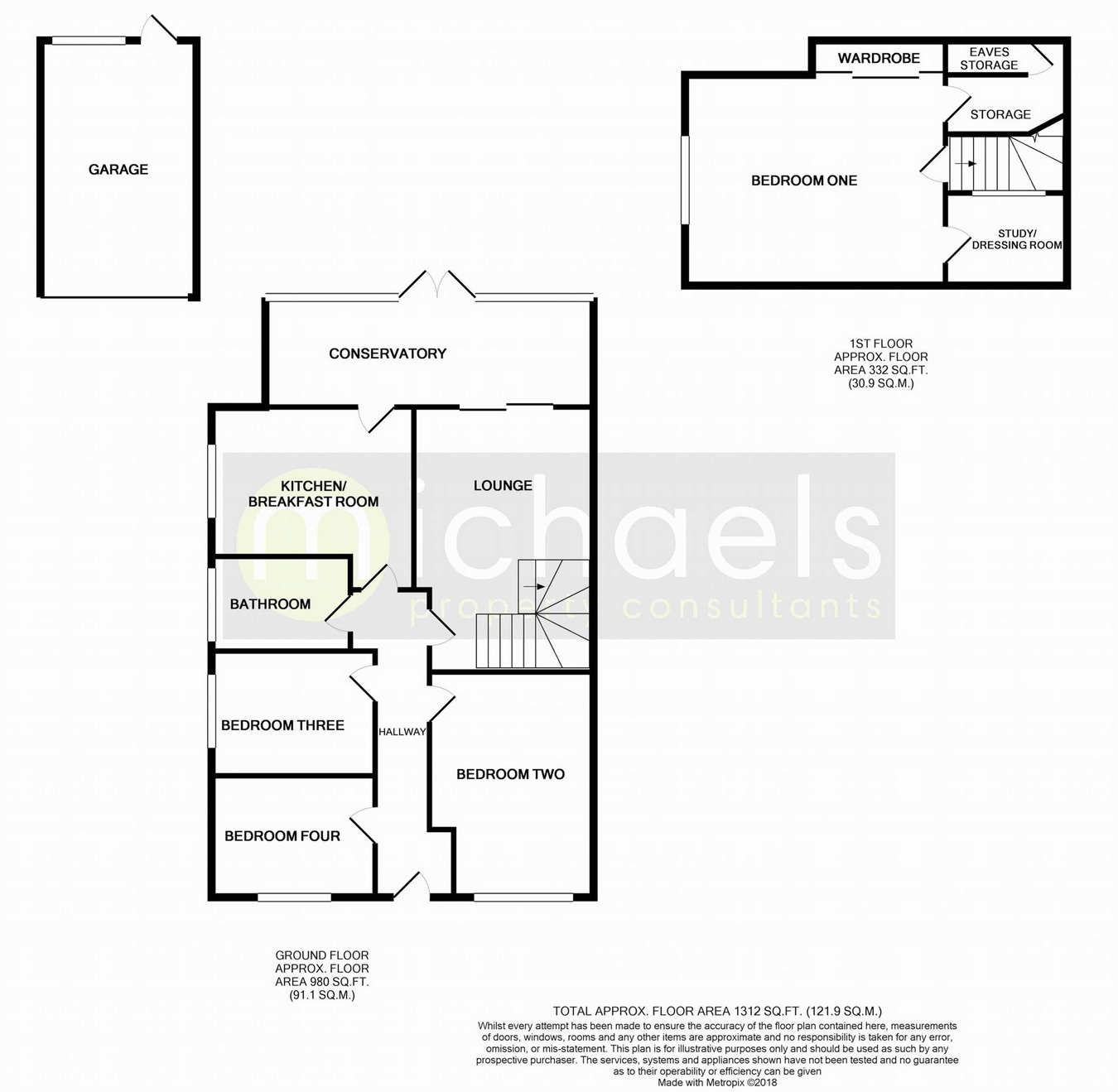Chalet for sale in Colchester CO7, 4 Bedroom
Quick Summary
- Property Type:
- Chalet
- Status:
- For sale
- Price
- £ 275,000
- Beds:
- 4
- County
- Essex
- Town
- Colchester
- Outcode
- CO7
- Location
- Oak Tree Road, Alresford, Colchester, Essex CO7
- Marketed By:
- Michaels Property Consultants
- Posted
- 2018-11-30
- CO7 Rating:
- More Info?
- Please contact Michaels Property Consultants on 01206 915915 or Request Details
Property Description
A well presented four bedroom semi-detached chalet in the popular village of Alresford offering Station access, good local pub, countryside walks and shops on the doorstep. Having been extended into the loft this property now boasts four bedrooms, kitchen/breakfast room, bathroom, lounge, 20ft Conservatory, good sized garden, garage and ample off road parking. Internal viewings are highly recommended, call us now to view.
Ground Floor
Entrance Hall
With doors to:
Bedroom Two
13' 8" x 10' (4.17m x 3.05m) With window to front, radiator, potential to be used as a dining room.
Lounge
16' 1" x 10' 3" (4.90m x 3.12m) With patio doors to conservatory, radiator and stairs rising to first floor.
Kitchen/Breakfast Room
12' x 11' 3" (3.66m x 3.43m) With window to side, door to conservatory, a range of matching eye level and base units with drawers and worktops over, inset sink and drainer, tiled splashback, space for kitchen appliances, airing cupboard.
Conservatory
20' 1" x 6' 8" (6.12m x 2.03m) Brick plinth and UPVC construction with windows and French doors to rear, space and plumbing for washing machine and tumble dryer.
Bathroom
With window to side, radiator, tiled walls, close coupled WC, panelled bath with shower over, wash hand basin.
Bedroom Three
10' x 7' 7" (3.05m x 2.31m) With window to side, radiator.
Bedroom Four
10' x 7' 5" (3.05m x 2.26m) With window to front, radiator.
First Floor
Bedroom One
15' 11" x 12' (4.85m x 3.66m) With window to side, radiator, built in wardrobes and storage, access to eaves, door to study/dressing room.
Study/Dressing Room
With window to side. (can be used as office space or dressing area)
Outside
Rear Garden
A good sized rear garden predominantly lawn enclosed by panelled fencing with gated side access.
Front Garden & Driveway
Small lawn area with hedgerow and a hardstanding providing off road parking for several cars and access to the garage.
Garage
With up and over door to front, window and door to rear, power and light connected.
Property Location
Marketed by Michaels Property Consultants
Disclaimer Property descriptions and related information displayed on this page are marketing materials provided by Michaels Property Consultants. estateagents365.uk does not warrant or accept any responsibility for the accuracy or completeness of the property descriptions or related information provided here and they do not constitute property particulars. Please contact Michaels Property Consultants for full details and further information.


