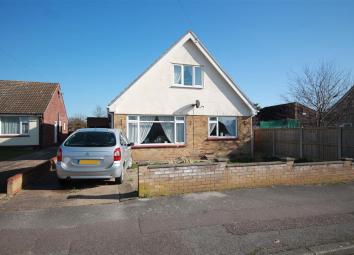Chalet for sale in Clacton-on-Sea CO16, 4 Bedroom
Quick Summary
- Property Type:
- Chalet
- Status:
- For sale
- Price
- £ 330,000
- Beds:
- 4
- Baths:
- 2
- Recepts:
- 2
- County
- Essex
- Town
- Clacton-on-Sea
- Outcode
- CO16
- Location
- Clapgate Drive, Little Clacton, Clacton-On-Sea CO16
- Marketed By:
- Stoneridge Estates
- Posted
- 2024-04-13
- CO16 Rating:
- More Info?
- Please contact Stoneridge Estates on 01255 481925 or Request Details
Property Description
Deceptively spacious! Situated in the sought after village of Little Clacton is this immaculately presented four bedroom chalet style property, available chain free. The property boasts two reception rooms, three first floor bedrooms, a modern first floor bathroom, one ground floor bedroom, a ground floor luxury shower room, 80' rear garden and driveway leading to garage.
In the valuers opinion this property offers versatile living accommodation and is conveniently located within walking distance of nearby bus stops, primary school, village pub and local convenience store. Early viewing is highly advised to avoid disappointment
Double glazed entrance door leading to:-
Entrance Hall
Coved and skimmed ceiling with inset spotlights, stairs to first floor, wood effect floor covering, access to:-
Lounge (16'4 x 10'1 (4.98m x 3.07m))
Coved and skimmed ceiling, double glazed window to front, radiator
Dining Area (11'9 x 11'2 (3.58m x 3.40m))
Coved and skimmed ceiling, double glazed French style doors to rear, radiator, tiled flooring, open plan access to:-
Kitchen (13'2 x 11'4 (4.01m x 3.45m))
Modern fitted comprising stainless steel single drainer sink unit set in roll edge work surfaces with matching base and eye level units, space for appliances, build in oven with inset hob and extractor hood over. Coved and skimmed ceiling with inset spotlights, double glazed window and door to rear, tiled splash backs, tiled flooring.
Ground Floor Bedroom (13'9 x 10'7 (4.19m x 3.23m))
Coved ceiling, double glazed window to front, radiator
Ground Floor Shower Room
Modern three piece suite comprising walk in shower, vanity wash hand basin, low level W.C, double glazed frosted window to side, tiling to walls, heated towel rail, tiled flooring.
First Floor Landing
Double glazed Velux style window, build in electric cupboard, access to all further rooms.
Bedroom One (14'8 x 11'5 (4.47m 3.48m))
Skimmed ceiling, double glazed window to front, radiator
Bedroom Two (14'8 x 10'9 (4.47m x 3.28m))
Skimmed ceiling double glazed window to rear, radiator
Bedroom Three (8'3 x 7'2 (2.51m x 2.18m))
Coved and skimmed ceiling, double glazed Velux style window to side radiator.
Bathroom
Modern fitted three piece suite comprising panel enclosed bath, wash hand basin, low level W.C, tiling to walls, tiled effect floor covering.
Outside
The property enjoys a generous rear garden which measures approximately 80' in depth. Being mainly laid to lawn and enclosed by panelled fencing with a raised decking area, courtesy door to garage and gated side access to front.
To the front of the property there is a garden area which is laid to lawn and driveway leading to:-
Detached Garage
Accessed via up and over door.
Property Location
Marketed by Stoneridge Estates
Disclaimer Property descriptions and related information displayed on this page are marketing materials provided by Stoneridge Estates. estateagents365.uk does not warrant or accept any responsibility for the accuracy or completeness of the property descriptions or related information provided here and they do not constitute property particulars. Please contact Stoneridge Estates for full details and further information.

