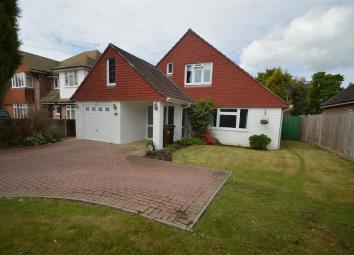Chalet for sale in Bexhill-on-Sea TN39, 3 Bedroom
Quick Summary
- Property Type:
- Chalet
- Status:
- For sale
- Price
- £ 515,000
- Beds:
- 3
- County
- East Sussex
- Town
- Bexhill-on-Sea
- Outcode
- TN39
- Location
- Peartree Lane, Bexhill-On-Sea TN39
- Marketed By:
- Burgess & Co
- Posted
- 2024-04-21
- TN39 Rating:
- More Info?
- Please contact Burgess & Co on 01424 317815 or Request Details
Property Description
A beautifully presented three double bedroom detached chalet style property situated in the much sought after Little Common area of Bexhill on Sea with its many shops, amenities and transport links. The property offers bright and spacious accommodation throughout comprising entrance porch, spacious entrance hall, lounge/diner, kitchen, utility room, conservatory, one downstairs bedroom, two upstairs bedrooms, downstairs shower room/WC and upstairs bathroom/WC. The property has gas boiler and radiators, is double glazed throughout and has solid oak veneer doors. The property is set back from the road and has the benefit of a large blocked paved driveway with off-road parking for several vehicles leading to an integral single garage and to the rear you have a secluded westerly facing garden measuring approximately 140ft in length.
UPVC double glazed front door leading to:
Entrance Porch
With inset spotlighting, further double glazed door leading to:
Spacious Entrance Hall
With tiled floor, inset spotlighting, radiator with decorative cover.
Lounge/Diner (6.93m x 4.19m narrowing to 4.09m (22'9 x 13'9 narr)
With pleasant aspect overlooking rear garden, two radiators, double glazed bi-folding doors leading to:
Conservatory (3.86m x 2.82m (12'8 x 9'3))
With pleasant aspect overlooking rear garden, two wall light points, tiled floor, double glazed french doors leading out to rear garden.
Kitchen (3.18m x 2.64m (10'5 x 8'8))
With pleasant aspect overlooking rear garden, single drainer stainless steel sink unit with mixer taps and having cupboards under, range of work surfaces with drawers and cupboards under and concealed lighting above, range of wall mounted shelved storage cupboards, integrated electric four ring ceramic hob with glass splashback and extractor hood above, integrated eye level oven with integrated microwave above, two further under counter appliance spaces, inset spotlighting, tiled floor, double glazed door leading out to the side of the property.
Utility Room (2.72m x 1.40m (8'11 x 4'7))
With single drainer stainless steel sink unit with mixer taps, area of work surface with cupboards under, space and plumbing for washing machine, space for fridge-freezer, tiled floor.
Downstairs Shower Room/Wc
With suite comprising walk-in shower cubicle with sliding glass door and shower attachment above, partially inset wash hand basin with mixer taps and cupboard under, low level WC, chrome wall mounted heated towel rail, partly tiled walls, tiled floor.
Bedroom 1 (4.80m x 3.58m (15'9 x 11'9))
With radiator.
Stairs from Entrance Hall leading to first floor landing with inset spotlighting, door to eaved storage space.
Bedroom 2 (4.60m x 3.73m (15'1 x 12'3))
With door to eaved storage space, radiator.
Bedroom 3 (3.35m x 3.18m (11' x 10'5))
With radiator.
Bathroom/Wc
With suite comprising panelled bath with mixer tap, partially inset wash hand basin with mixer taps and storage beneath, low level WC, chrome wall mounted heated towel rail, door to airing cupboard housing hot water cylinder with shelving above.
Outside:
The property benefits from gardens to both the front and the rear. To the front the garden is set back from the road and has the benefit of a large blocked paved driveway with off-road parking for several vehicles, an area of lawn with a variety of plants, shrubs and trees throughout and leading to an Integral Single Garage being accessed via an up and over door with the benefit of power and light, inset spotlighting, arrangement of fitted shelving and housing wall mounted gas boiler, outside lighting. To the rear there is the benefit of a secluded south westerly facing garden measuring approximately 140ft in length and being principally laid to lawn with an area of patio, being screened by fencing, a variety of plants, shrubs and trees throughout, two timber built garden sheds, timber built summerhouse, outside tap, outside lighting and gated pedestrian access on both sides.
Directions:
From our office on Devonshire Square head north towards Marina/B2182, turn left onto Marina/B12182, at the roundabout take the third exit onto Sackville Road, turn left onto Terminus Road, turn right onto Sutherland Avenue, turn left onto Little Common Road, at the roundabout take the fourth exit onto Peartree Lane and you will find the property on the left.
Property Location
Marketed by Burgess & Co
Disclaimer Property descriptions and related information displayed on this page are marketing materials provided by Burgess & Co. estateagents365.uk does not warrant or accept any responsibility for the accuracy or completeness of the property descriptions or related information provided here and they do not constitute property particulars. Please contact Burgess & Co for full details and further information.

