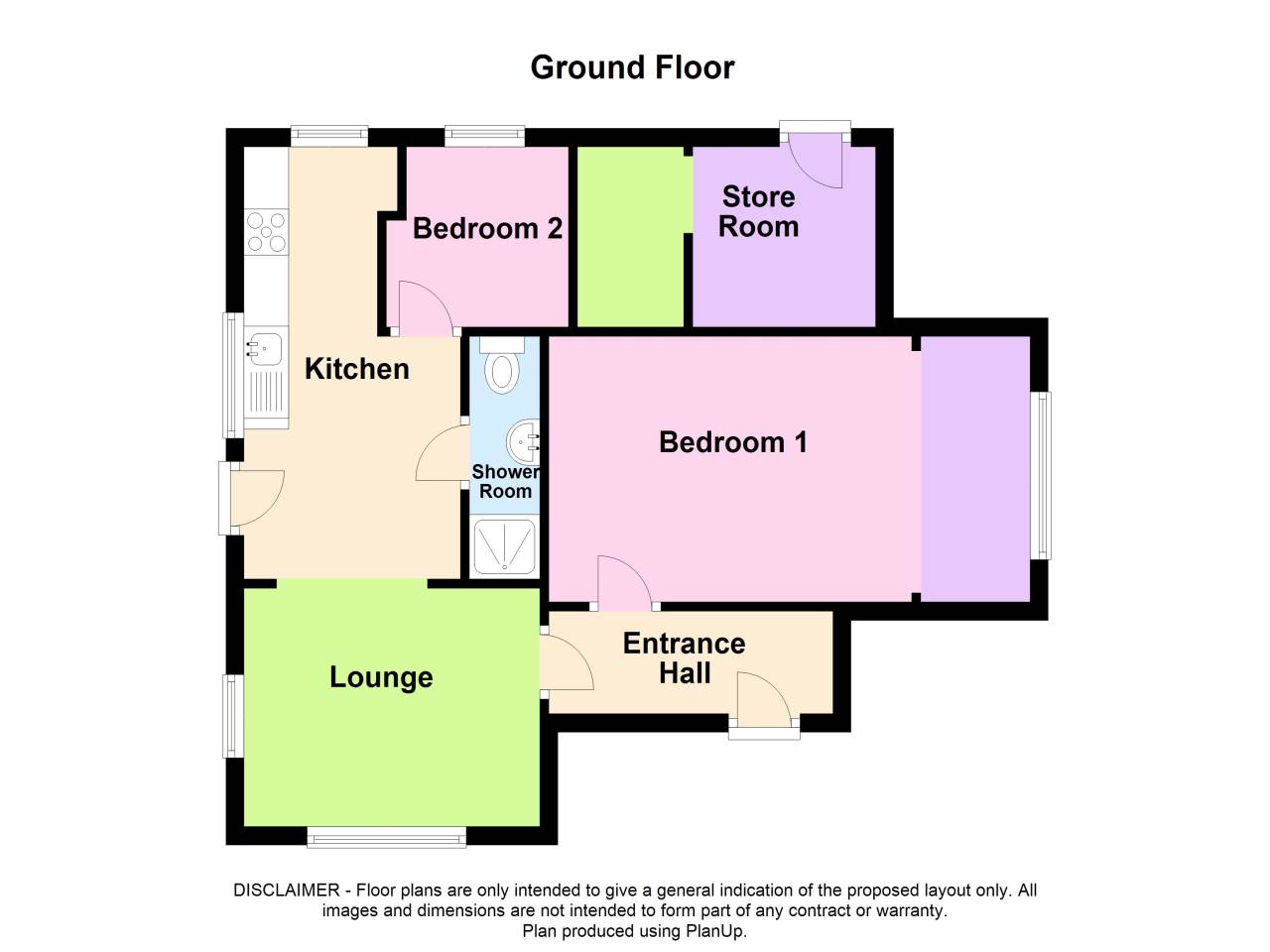Bungalow to rent in Wrexham LL11, 4 Bedroom
Quick Summary
- Property Type:
- Bungalow
- Status:
- To rent
- Price
- £ 346
- Beds:
- 4
- County
- Wrexham
- Town
- Wrexham
- Outcode
- LL11
- Location
- Glascoed Road, Bwichgwyn, Wrexham LL11
- Marketed By:
- Diamond Estates Property Ltd
- Posted
- 2024-04-27
- LL11 Rating:
- More Info?
- Please contact Diamond Estates Property Ltd on 01302 977707 or Request Details
Property Description
**if you are interested ? Get in touch asap! We are attending the property on Friday 15th May 2020, please register your interest by phone beforehand for viewing options**
*rent to buy and step onto the property ladder now* with Diamond Estates
We are delighted to offer this beautiful property, The Lodge, this is a detached house set in Bwlchgwyn, 10 km from Wrexham. The unit is 38 km from Liverpool, Chester is 19 km from The Lodge, while Shrewsbury is 47 km away. The nearest airport is Liverpool John Lennon Airport, 33 km from the property.
The Lodge sits on quiet country lane. It is a characterful house with multi fuel fire in living room, full dining room, kitchen with vaulted ceiling and Aga. Large garden with paddocks and coppice to wander around.
The property benefits from a detached double garage and private driveway.
There is potential to build on the opposite end of the garden, with Planning Permission No. P/2010/0045 - further info can be provided.
It is the perfect home for those looking to step onto the property ladder but can't save a deposit, a professional couple or just for those looking for extra space.
Contact us now to understand how rent to buy works and how you can get on the property ladder.
Don?t miss this outstanding Rent to Buy opportunity in Wrexham available now.
Entrance Hall - 2.00m ( 6'7'') x 4.00m ( 13'2''):
This is a recessed porch with a tiled floor, Upvc door and double glazed side panel. The entrance hall has doors to the cloakroom, dining, kitchen and bedroom 4.
Cloakroom - 2.00m ( 6'7'') x 1.00m ( 3'4''):
The cloakroom has a two piece suite comprising of a hand wash basin and toilet. This also has a tiled floor and radiator.
Dining Room - 4.00m ( 13'2'') x 3.00m ( 9'11''):
This spacious dining room is well decorated with a unique cast iron stove fireplace and a beamed ceiling.
Lounge - 3.00m ( 9'11'') x 7.00m ( 23'0''):
Double glazed doors lead from the dining room into the lounge. This large lounge has a brick fireplace with a wood burning stove, laminate floor, two radiators and wall lights, giving a homely feeling.
Kitchen - 3.00m ( 9'11'') x 5.00m ( 16'5''):
This beautiful kitchen features handmade units and wooden worktops. With a tiled floor and a wonderful beamed ceiling this kitchen has plenty of space for all the essentials.
Utility Room - 2.00m ( 6'7'') x 3.00m ( 9'11''):
Solid food fronted base and wall units, work surfaces, sink unit and a tiled floor. This utility room also has space for a fridge freezer and plumbing for a washing machine.
Bedroom 2 - 3.00m ( 9'11'') x 4.00m ( 13'2''):
This large bedroom features a double glazed window and radiator, also includes and ensuite, with shower, sink, toilet and a heated towel rail.
Bedroom 3 - 4.00m ( 13'2'') x 4.00m ( 13'2''):
This double bedroom has a double glazed window with timber shutters, radiator and TV point.
Bedroom 1 - 4.00m ( 13'2'') x 3.00m ( 9'11''):
This double bedroom benefits from double glazed window and radiator, plenty of space for storage.
Bedroom 4 - 2.00m ( 6'7'') x 3.00m ( 9'11''):
The smallest of the bedroom benefits from double glazing, laminate floor, radiator and wall lights. Perfect for use as a study or home office.
Bathroom - 2.00m ( 6'7'') x 3.00m ( 9'11''):
This bathroom has a 4 piece suite including sink, toilet, bath and shower cubicle, with a tiled floor and heated towel rail.
Annexe:
The annexe is detached from the property and features living room, kitchen/diner, shower room and bedroom. It is completely electric.
Outside:
The driveway has timber gates and will fit several vehicles, this leads to the main house, annexe and detached double garage. This property features large gardens that are mainly lawn with several shrubs and trees. A brick built BBQ area.
Property Location
Marketed by Diamond Estates Property Ltd
Disclaimer Property descriptions and related information displayed on this page are marketing materials provided by Diamond Estates Property Ltd. estateagents365.uk does not warrant or accept any responsibility for the accuracy or completeness of the property descriptions or related information provided here and they do not constitute property particulars. Please contact Diamond Estates Property Ltd for full details and further information.


