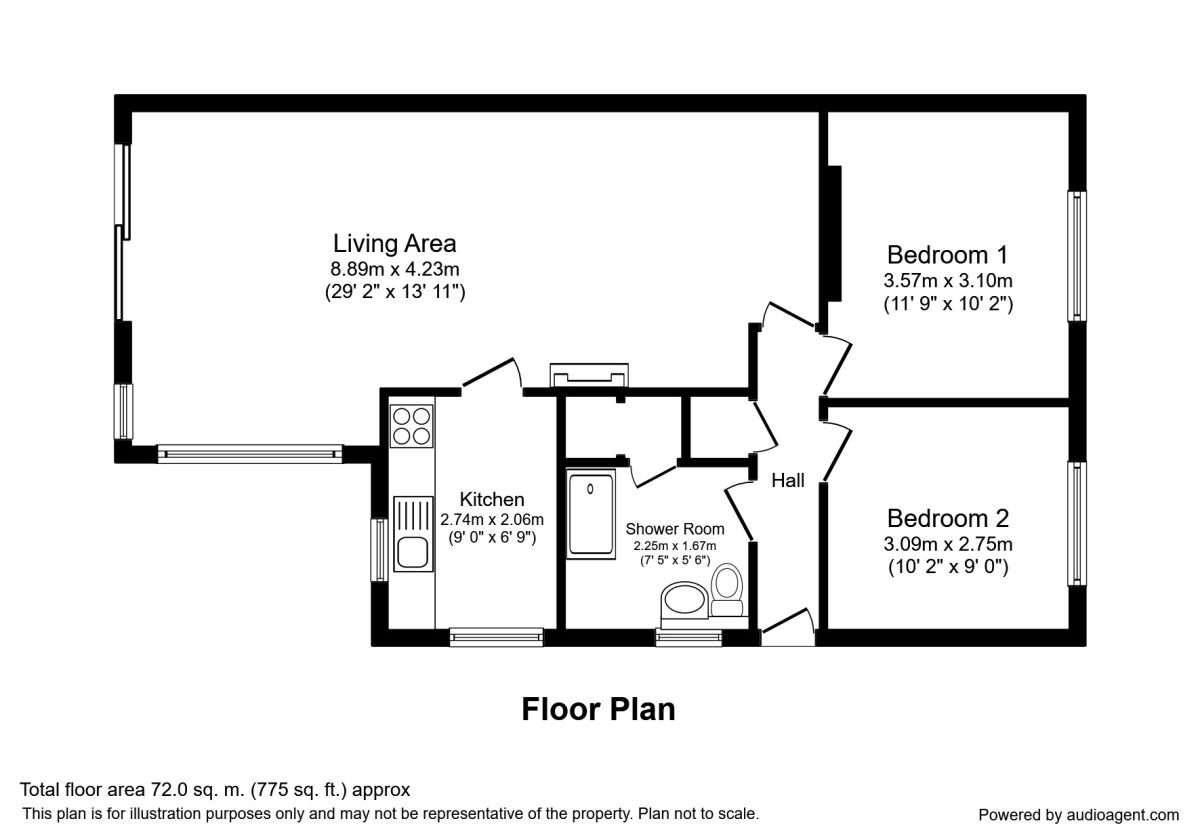Bungalow to rent in Stoke-on-Trent ST8, 2 Bedroom
Quick Summary
- Property Type:
- Bungalow
- Status:
- To rent
- Price
- £ 150
- Beds:
- 2
- Baths:
- 1
- Recepts:
- 1
- County
- Staffordshire
- Town
- Stoke-on-Trent
- Outcode
- ST8
- Location
- Lotus Avenue, Knypersley, Stoke-On-Trent ST8
- Marketed By:
- Reeds Rains
- Posted
- 2024-05-10
- ST8 Rating:
- More Info?
- Please contact Reeds Rains on 01260 514963 or Request Details
Property Description
***available now***
***zerodeposit guarantee available***
Please call Reeds Rains to arrange your viewing for this recently renovated and extended detached two bedroom bungalow occupying a quiet and enviable plot with versatile accommodation. The property briefly consists of an entrance hallway, open plan living room leading to the ample sized dining area, kitchen and three piece shower room. Two bedrooms complete the internal accommodation.
Externally the property offers off road parking for several vehicles with the driveway extending past the side of the property terminating in the gated access to the rear garden.
Viewing essential to appreciate all this property has to offer.
EPC grade - D
Main Accommodation
Entrance Hall
PVCu entrance door with frosted double glazed glass. Timber style flooring. Access to cloak cupboard. Radiator.
Shower Room
Three piece suite comprising an enclosed shower, vanity unit with hand wash basin, hidden cistern WC and storage. PVCu frosted double glazed window. Full height tiling. Access to airing cupboard.
Bedroom 1 (3.57m (Maximum) x 3.1m (Maximum))
PVCu double glazed window. Radiator.
Bedroom 2 (2.75m (Maximum) x 3.09m (Maximum))
PVCu double glazed window. Radiator.
Open Plan Living / Dining Room (4.23m (Maximum) x 8.89m (Maximum))
Living Area
Central feature living flame gas fire with 1930's style attractive surround. Ample space for soft furnishings. Two radiators.
Dining Area
PVCu double glazed windows. PVCu double glazed sliding doors to rear aspect.
Kitchen (2.74m (Maximum) x 2.06m (Maximum))
Fitted with a range of wall, drawer and base units offering a granite style roll top preparation surface incorporating a stainless steel sink unit, mixer tap and dedicated drainage area. Chef suite comprising a large oven and 6 ring gas hob with extractor above. Space for tall fridge and freezer unit. Space and plumbing for two appliances. PVCu double glazed window. Radiator. Splashback tiling.
Externally
Off road parking for multiple vehicles on the driveway which extends past the side of the property. Gated access to rear offering a discreet refuse area. Garden to rear is laid to patio offering a low maintenance lifestyle. Metal constructed shed for additional external storage.
Maps
/8
Property Location
Marketed by Reeds Rains
Disclaimer Property descriptions and related information displayed on this page are marketing materials provided by Reeds Rains. estateagents365.uk does not warrant or accept any responsibility for the accuracy or completeness of the property descriptions or related information provided here and they do not constitute property particulars. Please contact Reeds Rains for full details and further information.


