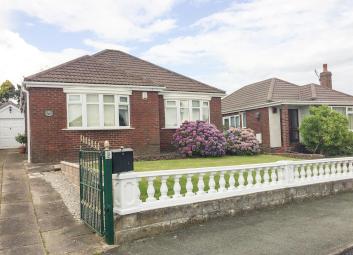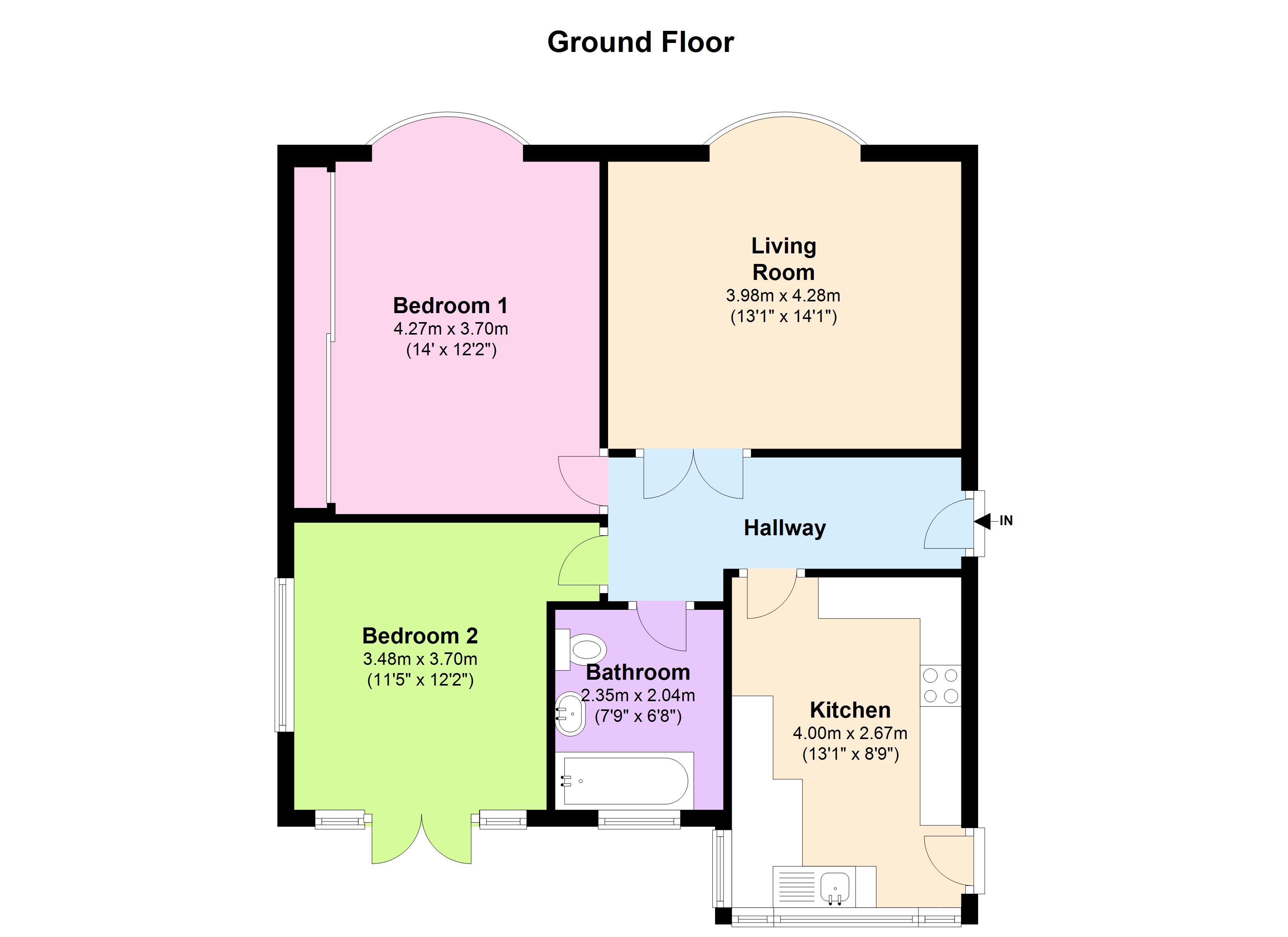Bungalow to rent in Stoke-on-Trent ST6, 2 Bedroom
Quick Summary
- Property Type:
- Bungalow
- Status:
- To rent
- Price
- £ 162
- Beds:
- 2
- County
- Staffordshire
- Town
- Stoke-on-Trent
- Outcode
- ST6
- Location
- Overland Drive, Brown Edge, Stoke-On-Trent ST6
- Marketed By:
- Hunters - Stoke on Trent
- Posted
- 2024-06-06
- ST6 Rating:
- More Info?
- Please contact Hunters - Stoke on Trent on 01782 933446 or Request Details
Property Description
Two bedroom bungalow in fantastic location
Hunters are pleased to bring to market this excellent two bedroom bungalow in Overland Drive, Brown Edge. With spacious accommodation, show stopping kitchen and luxury bathroom. Add to this driveway parking for multiple cars, well kept front and rear gardens there is no reason not to view.
The property is immaculate throughout and enjoys neutral decoration.
The property comprises entrance hall, living room with bay window, kitchen with integral appliances and breakfast bar, master bedroom with fitted wardrobes and bay window, bedroom two with French doors to rear garden and family bathroom with luxury suite. With front and rear gardens this property really is a delight.
To arrange your viewing, please call Hunters .
Entrance hall
UPVC partial double glazed front door, radiator, power points, internal doors to all main rooms.
Living room
3.99m (13' 1") x 4.27m (14' 0") (measurements include bay window)
UPVC double glazed window to front aspect, radiator, power points, double glazed bay window to front aspect.
Kitchen
2.67m (8' 9") x 3.99m (13' 1")
3 x UPVC double glazed window to rear aspect, double glazed window to side aspect, tiled floor, radiator, range of wall and base units with roll top work surfaces, integrated washing machine, integrated dishwasher, sink and drainer unit, integrated fridge with freezer tray, double electric oven, integrated electric hob with extractor over, breakfast bar, UPVC partial double glazed window to side aspect giving access to driveway.
Bedroom one
3.70m (12' 2") x 4.27m (14' 0") (measurements include wardrobes and bay window)
UPVC double glazed bay window to front aspect, fitted wardrobes with mirror sliding doors, radiator, power points.
Bedroom two
3.71m (12' 2") x 3.48m (11' 5") (maximum measurments)
UPVC double glazed window to side aspect, 2 x UPVC double glazed windows to rear aspect, UPVC double glazed French doors opening to rear garden, radiator, power points.
Bathroom
2.03m (6' 8") x 2.36m (7' 9")
UPVC double glazed frosted window to rear aspect, towel rail radiator, tiled floor, three piece bathroom suite comprising of free standing bath with mixer taps and mains shower, low level flush WC, wash hand basin with floating vanity unit, fully tiled walls, extractor fan.
Garage
Up and over door.
External front
Electric operated gates, front lawn garden with shrub borders, driveway with parking for multiple cars, gate to rear garden.
External rear
Patio area partially decked, steps to raised lawn area, with hedge and fence boundary, outside tap.
Property Location
Marketed by Hunters - Stoke on Trent
Disclaimer Property descriptions and related information displayed on this page are marketing materials provided by Hunters - Stoke on Trent. estateagents365.uk does not warrant or accept any responsibility for the accuracy or completeness of the property descriptions or related information provided here and they do not constitute property particulars. Please contact Hunters - Stoke on Trent for full details and further information.


