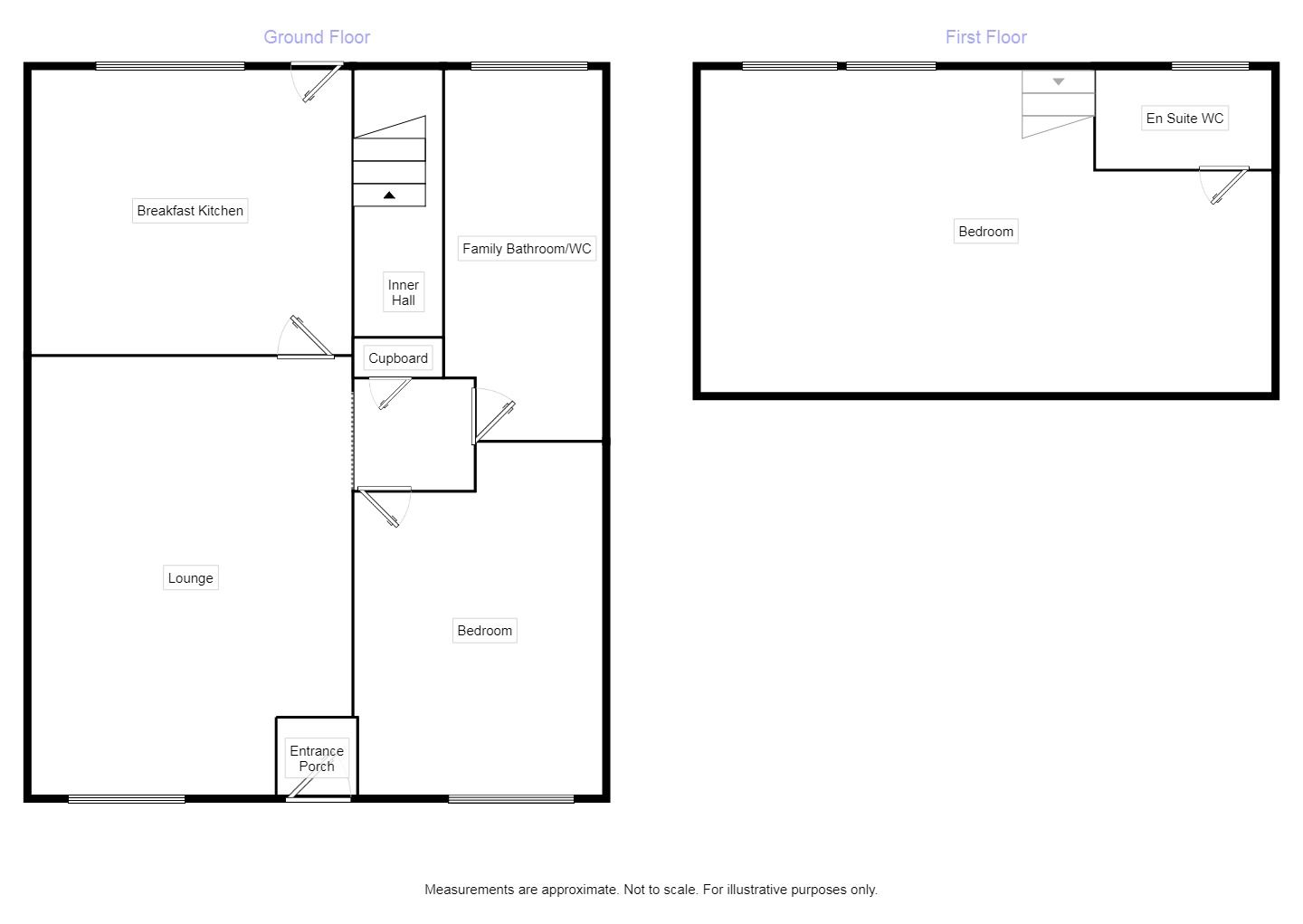Bungalow to rent in Stockport SK6, 2 Bedroom
Quick Summary
- Property Type:
- Bungalow
- Status:
- To rent
- Price
- £ 196
- Beds:
- 2
- County
- Greater Manchester
- Town
- Stockport
- Outcode
- SK6
- Location
- Buxton Road, High Lane, Stockport SK6
- Marketed By:
- Reeds Rains
- Posted
- 2019-05-10
- SK6 Rating:
- More Info?
- Please contact Reeds Rains on 0161 937 6691 or Request Details
Property Description
Must be viewed! Two bedroom semi detached dormer bungalow which has been improved to a modern standard and is warmed by gas central heating and benefits from double glazing. Accommodation briefly comprises: Porch, lounge, modern fitted dining kitchen, bedroom and bathroom/WC with four piece suite. There are stairs leading to a further bedroom that benefits from an en-suite wash room. Externally, the bungalow has large garden to front with block driveway with private enclosed rear garden with brick built shed.
Entrance Porch (0.89m x 0.92m)
Wooden part glazed entrance door, dado rail and wooden four panel door leading:
Lounge (4.91m x 3.66m)
With double radiator, Feature recessed gas fire set in chimney breast. Laminate flooring and storage cupboard, double glazed window to front aspect.
Breakfast Kitchen (3.20m x 3.63m)
Fitted with a modern range of base and wall mounted units in cream shaker style with complementary roll edge working surfaces incorporating a breakfast bar. Inset 1.5 stainless steel sink unit with mixer tap, integrated electric oven and 4 ring gas hob, dishwasher, part tiled walls, space for washing machine, single panel radiator, wooden double glazed window to rear aspect, stable door leading to garden. Stairs to first floor.
Inner Hall
With laminate flooring and understairs storage cupboard.
Bedroom (3.42m x 2.81m)
Double glazed window to front aspect. Double radiator, dado rail, wooden flooring.
Family Bathroom / WC (3.67m x 1.92m)
With fitted four piece suite comprising: Panelled bath, hand wash basin and low level WC. Separate walk in shower cubicle. Chrome effect towel rail/radiator and tiled floor and walls. Frosted double glazed window
Bedroom (2nd) (3.67m x 6.44m)
With laminate flooring, 2 No double radiators and 2 No double glazed windows to rear aspect.
En-Suite WC (1.16m x 2.00m)
Dark wood double glazed obscure window to rear aspect, low level WC and hand wash basin. Double radiator. Laminate flooring
Externally
The front garden has a lawned area with mature borders and block driveway providing off road parking for several vehicles. Enclosed rear paved garden with fencing to three sides and gate to side access. Brick built outhouse with light, power and small sink.
Garden To Front
Paved Driveway
/8
Property Location
Marketed by Reeds Rains
Disclaimer Property descriptions and related information displayed on this page are marketing materials provided by Reeds Rains. estateagents365.uk does not warrant or accept any responsibility for the accuracy or completeness of the property descriptions or related information provided here and they do not constitute property particulars. Please contact Reeds Rains for full details and further information.


