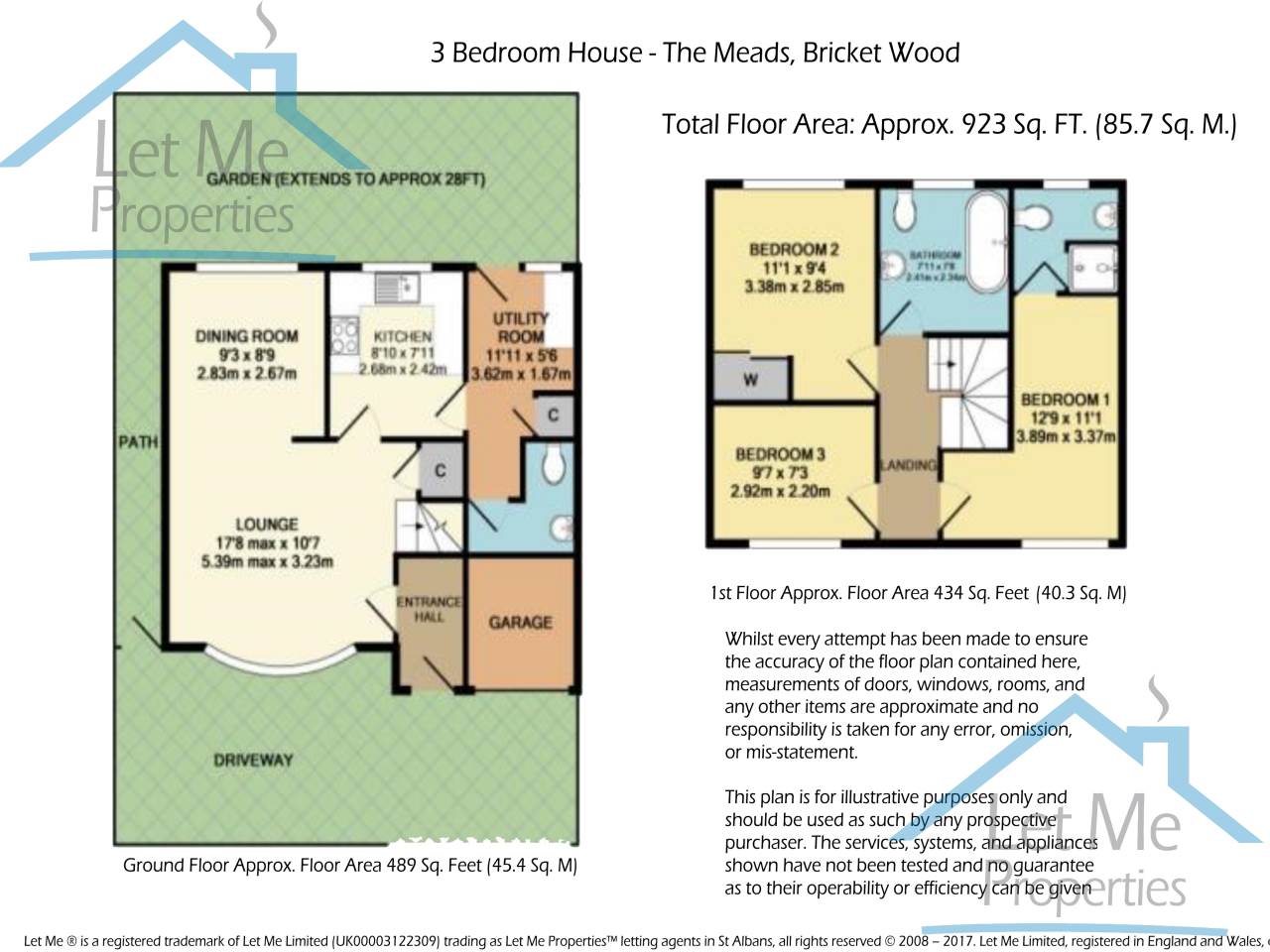Bungalow to rent in St.albans AL2, 3 Bedroom
Quick Summary
- Property Type:
- Bungalow
- Status:
- To rent
- Price
- £ 276
- Beds:
- 3
- County
- Hertfordshire
- Town
- St.albans
- Outcode
- AL2
- Location
- The Meads, Bricket Wood, St.Albans AL2
- Marketed By:
- Moulton estates
- Posted
- 2019-05-07
- AL2 Rating:
- More Info?
- Please contact Moulton estates on 01727 294779 or Request Details
Property Description
Located in the popular village of Bricket Wood, is this three bedroom two bathroom detached Chalet. It benefits from recent refurbishment including a modern kitchen with separate utility room, a large l-shaped lounge/diner, Guest WC, en-suite to bedroom two, good sized rear garden (*includes a gardener within the rent) and off street parking for upto two cars. Externally the property benefits from storage accessed via the garage door. Within walking distance of the nearby shopping parade and within driving distance of St Albans City Centre and easy access to major motorway links. Available now! Offered unfurnished.
Bricket Wood benefits from a train station on the Abbey Flyer linking to St Albans and Watford Junction.
*Gardener included with the rent (will visit as seasonally required).
The landlord may consider a small well-trained pet on a case by case basis.
For more information on our administration fees, application process, and referencing criteria, please visit (This landlord may not accept tenants claiming housing benefit or universal credit, or tenants who plan to smoke inside the property ? These restrictions are due to insurance and mortgage conditions imposed on the landlord by 3rd parties).
Accommodation Comprises Of:
Obscured single glazed door to front. Entrance to.
Entrance Hall - 2.10m ( 6'11'') x 1.18m ( 3'11''):
Two inset ceiling spotlights. Dado rail. Radiator. Wood effect flooring. Door to.
L Shaped Lounge/Diner - 5.82m ( 19'2'') x 4.04m ( 13'4''):
Double glazed windows to front and rear. Two ceiling light points. Dado rail. Understairs storage cupboard. Television point. Telephone point. Power points. Two Radiators. Wood effect flooring. Stairs to first floor. Door to.
Kitchen - 2.69m ( 8'10'') x 2.42m ( 8'0''):
Double glazed window to rear. Ceiling light point. Range of fitted wall and base units. Stainless steel sink unit with mixer taps. Four ring gas hob with built in oven and extractor fan. Part tiled walls. Power points. Vinyl flooring.
Utility Room - 3.03m ( 10'0'') x 1.69m ( 5'7''):
Double glazed window to rear. Double glazed door to rear. Ceiling light point. Storage cupboards with wall units. Wall mounted Gloworm combi boiler. Freestanding washing machine. Freestanding dishwasher. Freestanding fridge/freezer. Radiator. Power points. Wood effect flooring. Door to WC.
Internal Hallway:
Ceiling light point. Gas metre. Wood effect flooring.
Guest WC:
Ceiling light point. Extractor fan. Low level WC. Vanity unit with built-in storage below. Low level WC. Chrome heated towel rail. Part tiled walls. Wood effect flooring.
Stairs To First Floor
Landing:
Two ceiling light points. Smoke alarm. Fitted carpet. Doors to.
Master Bedroom - 2.83m ( 9'4'') x 2.82m ( 9'4''):
Double glazed window to rear. Ceiling light point. Power points. Radiator. Fitted carpet.
Bedroom Two - 4.10m ( 13'6'') x 2.17m ( 7'2''):
Double glazed window to front. Ceiling light point. Television point. Power points. Radiator. Fitted carpet
En-Suite Shower Room:
Obscured double glazed window to rear. Four inset ceiling spotlights. Fully tiled shower cubicle with power shower and hand shower. Pedestal wash hand basin. Vanity unit with inset wash hand basin and built-in storage below. Low-level WC. Fully tiled walls. Chrome heated towel rail. Vinyl floor covering.
Bedroom Three - 2.89m ( 9'6'') x 2.17m ( 7'2''):
Double glazed window to front. Ceiling light point. Television point. Power points. Radiator. Fitted carpet.
Family Bathroom - 2.41m ( 7'11'') x 2.33m ( 7'8''):
Obscured double glazed window to rear. Ceiling light point. Freestanding bath with mixer taps and hand shower. Pedestal wash hand basin. Low level WC. Part tiled walls. Wood flooring.
Exterior
Rear Garden:
Mainly laid to lawn. Paved patio area. Range of plants, shrubs and trees. Outside water tap. Gated access to front.
Driveway:
Providing off street parking for upto two cars.
Storage (Access Via Garage Door) - 2.13m ( 7'0'') x 2.13m ( 7'0''):
Up and over door. Power and electric points.
Property Location
Marketed by Moulton estates
Disclaimer Property descriptions and related information displayed on this page are marketing materials provided by Moulton estates. estateagents365.uk does not warrant or accept any responsibility for the accuracy or completeness of the property descriptions or related information provided here and they do not constitute property particulars. Please contact Moulton estates for full details and further information.


