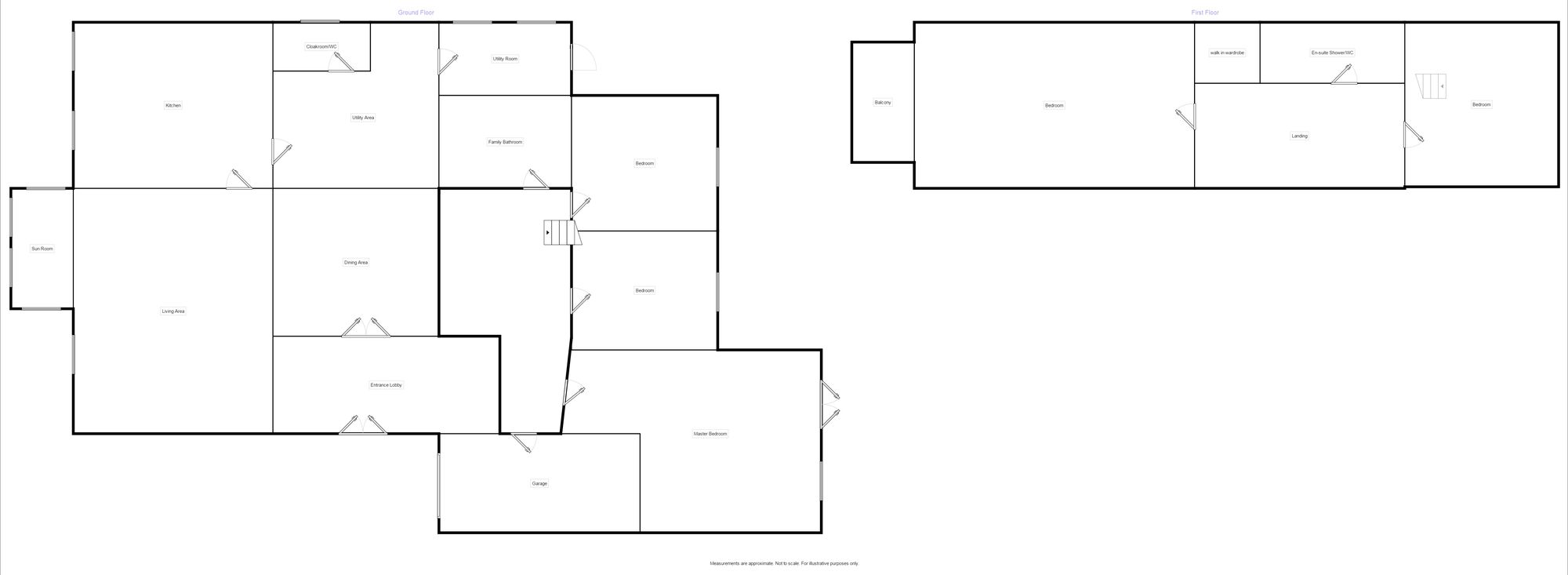Bungalow to rent in Poulton-Le-Fylde FY6, 5 Bedroom
Quick Summary
- Property Type:
- Bungalow
- Status:
- To rent
- Price
- £ 323
- Beds:
- 5
- Baths:
- 3
- Recepts:
- 2
- County
- Lancashire
- Town
- Poulton-Le-Fylde
- Outcode
- FY6
- Location
- The Shore, Hambleton, Poulton-Le-Fylde FY6
- Marketed By:
- Reeds Rains - Blackpool, Highfield Road
- Posted
- 2018-12-28
- FY6 Rating:
- More Info?
- Please contact Reeds Rains - Blackpool, Highfield Road on 01253 545921 or Request Details
Property Description
A real home to be proud of. This five bedroom detached property is situated at the end of a private lane, overlooks the estuary and has a driveway big enough for a boat if you have one. The property fits perfectly amongst the surroundings and offers an impressive footprint and aspects. You have a pick of master bedroom on the ground or first floors, generous garage, gardens to the front and rear and a view from the balcony that will be equally as beautiful throughout the year. This sprawling property still offers the cosy and homely feel you would expect in a much smaller pad - with real wood burning fire and parquet flooring. Ideal for a family or professional aspiring couple and available now. EPC Rated D.
Entrance Lobby (3.20m x 6.58m)
UPVC double doors leading to dining area via double wooden doors, inner hallway and garage. Wooden floor.
Dining Area (4.85m x 5.46m)
Wooden parquet flooring. Open plan via step up level to living area and sun-room and inner hallway. GCH. Neutral decor.
Living Area (5.82m x 6.53m)
Windows to front elevation. Parquet wooden flooring. GCH. Real wood burning open fire to chimney breast. Neutral decor. Open plan to sun-room. Door to kitchen.
Sun Room (2.79m x 3.58m)
Windows to side and front elevations. Parquet wooden flooring. Neutral decor.
Kitchen (5.44m x 6.27m)
Wall and base units in cream gloss. Window to front elevations. Integral grill and oven. Electric oven and hob with extractor. Breakfast bar. Spotlights. Display cabinets. GCH.
Utility Area (2.26m x 4.80m)
Wall and base units. Plumbed for white goods. GCH.
Cloakroom / WC (1.55m x 2.41m)
WC with wash basin. GCH. Window to side elevation.
Utility Room (3.78m x 4.37m)
Windows to rear and side elevation. Neutral decor. Space for white goods.
Family Bathroom (4.67m x 3.73m)
Corner bath on step up level with separate built in shower cubicle. Tiled walls and wood flooring. Window to side elevation. GCH.
Bedroom (5.13m x 4.80m)
Window to rear elevation. Neutral decor. GCH.
Bedroom (2nd) (3.91m x 3.33m)
Window to rear elevation. Neutral decor. GCH.
Master Bedroom (7.09m x 8.36m)
Large L shaped room with built in wardrobes. Double doors and windows to rear elevation. GCH. Neutral decor.
Garage (6.12m x 3.53m)
Garage door to front elevation. Leading to driveway.
Bedroom (3rd) (5.56m x 2.62m)
Window to rear elevation. Neutral decor. GCH.
En-Suite Shower / WC (1.47m x 4.09m)
Walk in shower unit - fully tiled. Basin and WC. Neutral decor. GCH. Velux windows.
Bedroom (4th) (5.26m x 9.19m)
Double doors to front elevation leading to decked balcony. Neutral decor. Walk in wardrobe. Velux windows. GCH.
/8
Property Location
Marketed by Reeds Rains - Blackpool, Highfield Road
Disclaimer Property descriptions and related information displayed on this page are marketing materials provided by Reeds Rains - Blackpool, Highfield Road. estateagents365.uk does not warrant or accept any responsibility for the accuracy or completeness of the property descriptions or related information provided here and they do not constitute property particulars. Please contact Reeds Rains - Blackpool, Highfield Road for full details and further information.


