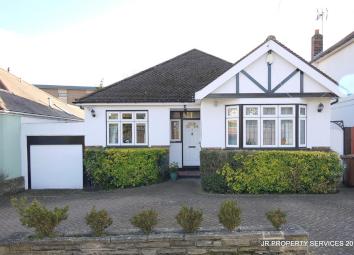Bungalow to rent in Potters Bar EN6, 3 Bedroom
Quick Summary
- Property Type:
- Bungalow
- Status:
- To rent
- Price
- £ 358
- Beds:
- 3
- Baths:
- 2
- Recepts:
- 2
- County
- Hertfordshire
- Town
- Potters Bar
- Outcode
- EN6
- Location
- Tolmers Gardens, Cuffley, Potters Bar EN6
- Marketed By:
- JR Property Services
- Posted
- 2024-04-07
- EN6 Rating:
- More Info?
- Please contact JR Property Services on 01707 590830 or Request Details
Property Description
An attractive and well arranged Detached Bungalow situated in this desirable and popular cul-de-sac just off Tolmers Road within a few minutes walk of the Village Shops and Main Line Station.
Private tenants only.
Entrance Porch
Part double glazed door with spy hole to:-
Reception Hallway
Radiator. Access to Loft Space and coving to the ceiling. Laminate Flooring
Living Room (4.55m x 3.33m (14'11 x 10'11))
Attractive red brick fireplace fitted with a gas fire with coal effect. (Not connected) Double radiator. Fitted picture rail. Laminate flooring. Door to:-
Rear Conservatory (4.04m x 3.58m (13'3 x 11'9))
Double glazed and fitted blinds. Double radiator. Ceiling fan. Double casement doors to the rear Garden.
Fitted Kitchen (3.33m x 2.74m (10'11 x 9))
Stainless steel bowl and quarter inset sink unit with mixer taps and storage cupboards under. Range of matching wood fronted floor and wall storage cupboards with ample working surfaces. Plumbing for a washing machine. Bosch dish washing machine. Electric oven and 4 ring electric hob with extractor fan and canopy over. Inset lighting. Double radiator. Boiler cupboard housing a Worceste
r gas fired boiler. Lead lighted and double glazed window to the rear Garden and double glazed casement door to the side.
Bedroom 1/Dining Room (4.09m x 3.61m (13'5 x 11'10))
Measurement was taken into to the lead-lighted and double glazed bay window to the front and attractive lead-lighted and stained glass port hole window to the side. Fireplace with timber surround and marble inset and hearth. Coving to ceiling. Picture rail. Double radiator.
Bedroom 2 (3.58m x 3.56m (11'9 x 11'8))
Maximum measurement. Range of floor to ceiling fitted wardrobes. Lead-lighted and double glazed window to the side. Coving to the ceiling. Double radiator.
Bedroom 3 (3.33m x 2.72m (10'11 x 8'11))
Lead-lighted and double glazed window to the front. Double radiator. Coving to the ceiling. Range of fitted wardrobes with sliding doors.
White Bathroom Suite
Enclosed bath with mixer tap. Vanity wash hand basin with mixer taps and cupboards under. Walk-in tiled shower cubicle. Low flush wc suite. Radiator. Opaque double glazed window to the side. Additional separate toilet with a low flush wc suite. Wash hand basin with tiled splash back. Opaque double glazed window to the side. Radiator.
Outside
Attached Garage (3.89m x 2.36m (12'9 x 7'9))
Up and over door to own brick block drive. Electric light and power. Personal door to the rear Garden.
The Gardens
Attractive semi-secluded rear Garden with lawns and flower borders. Outside water connection and Garden lights.
Property Location
Marketed by JR Property Services
Disclaimer Property descriptions and related information displayed on this page are marketing materials provided by JR Property Services. estateagents365.uk does not warrant or accept any responsibility for the accuracy or completeness of the property descriptions or related information provided here and they do not constitute property particulars. Please contact JR Property Services for full details and further information.

