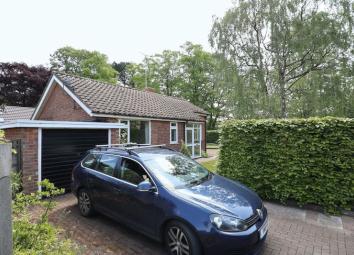Bungalow to rent in Macclesfield SK10, 2 Bedroom
Quick Summary
- Property Type:
- Bungalow
- Status:
- To rent
- Price
- £ 185
- Beds:
- 2
- Baths:
- 1
- Recepts:
- 1
- County
- Cheshire
- Town
- Macclesfield
- Outcode
- SK10
- Location
- Bollinbarn, Macclesfield SK10
- Marketed By:
- Whittaker & Biggs
- Posted
- 2024-04-07
- SK10 Rating:
- More Info?
- Please contact Whittaker & Biggs on 01625 684257 or Request Details
Property Description
Whittaker and Biggs are delighted to offer to let this two double bedroom detached bungalow. The accommodation is presented and decorated in neutral tones. The property boasts a light and bright living space with attractive kitchen, an adjoining dining area which opens through to the lounge area, French doors and windows to two elevations. Added to this is a fitted bathroom with white suite and separate shower enclosure, plus a very useful additional room – ideal as a home office. Externally, the property is set on a good sized plot, well screened and well established lawned gardens to front, side and rear. Off road parking is well catered for with a driveway leading to an attached garage, which has a utility area within. Given the levels of presentation, the ever popular location and the accommodation on offer, early viewing is highly recommended. Unfurnished. Minimum 12 month tenancy preferred. No smokers. No pets (although a cat or small dog may be considered).
Entrance Porch
Double glazed door to front elevation, tiled floor.
Entrance Hall
Built in storage cupboard, ceiling coving, double radiator, oak veneer doors with brushed chrome handles to each room, laminate floor, alarm control panel.
Lounge/Dining Area (18' 11'' x 13' 2'' reducing to 11'0" (5.76m x 4.01m reducing to 3.36m))
Double glazed French door and windows to side, two double radiators, ceiling coving, chimney recess.
Kitchen (12' 9'' x 9' 9'' irregular shaped room, max measurement (3.88m x 2.97m))
Double glazed window and door to rear, beech style shaker fitted kitchen units to base and eye level, stainless steel sink unit with mixer tap, Bosch gas hob, Bosch single multi function oven, ceiling coving, laminate tile effect floor, plumbing for dishwasher, Worcester gas combination boiler.
Bedroom 1 (11' 11'' x 11' 11'' (3.63m x 3.63m))
Double glazed window to front elevation, double radiator, ceiling coving.
Bedroom 2 (11' 3'' x 9' 5'' (3.43m x 2.87m))
Double glazed window to side elevation, double radiator, ceiling coving.
Study (5' 10'' x 5' 10'' (1.78m x 1.78m))
Double glazed window to the front elevation, ceiling coving, double radiator.
Bathroom
Low level wc with push button flush, pedestal wash basin, panelled bath, shower enclosure with thermostatic mixer shower, part tiled walls, double glazed obscured glass window.
Outside
Landscaped gardens to front with attractive block-paved patio area with lighting and outside plug socket.
Good sized garden to the rear and side with gate access. Lawned area to side and service path around building. Potential for further landscaping. Block paved driveway.
Garage (17' 4'' x 8' 3'' extending to 12'7" into utility area (5.28m x 2.51m ext to 3.85m))
Plumbing for washing machine, stainless steel sink unit, plumbing, light and power. Up and over doors and access door to rear garden.
Property Location
Marketed by Whittaker & Biggs
Disclaimer Property descriptions and related information displayed on this page are marketing materials provided by Whittaker & Biggs. estateagents365.uk does not warrant or accept any responsibility for the accuracy or completeness of the property descriptions or related information provided here and they do not constitute property particulars. Please contact Whittaker & Biggs for full details and further information.

