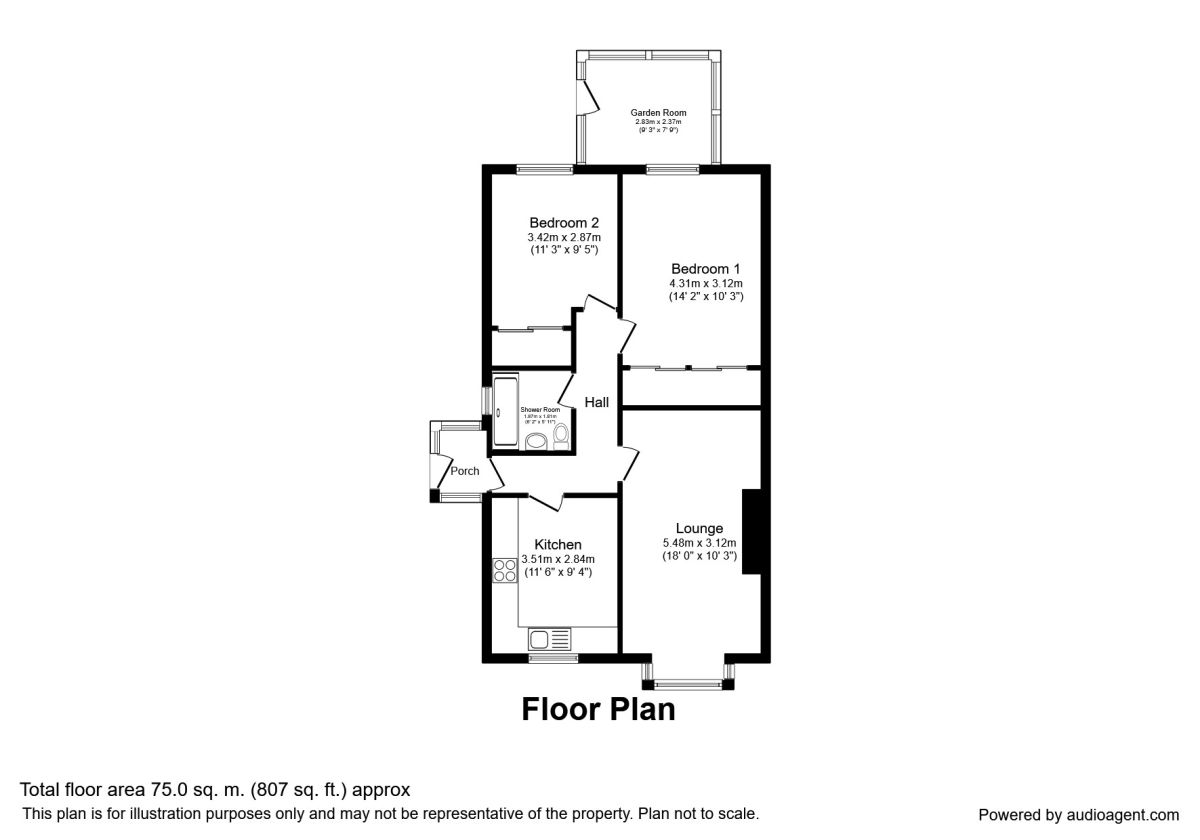Bungalow to rent in Leeds LS27, 2 Bedroom
Quick Summary
- Property Type:
- Bungalow
- Status:
- To rent
- Price
- £ 167
- Beds:
- 2
- Baths:
- 1
- Recepts:
- 1
- County
- West Yorkshire
- Town
- Leeds
- Outcode
- LS27
- Location
- Flexbury Avenue, Morley, Leeds LS27
- Marketed By:
- Reeds Rains
- Posted
- 2024-04-03
- LS27 Rating:
- More Info?
- Please contact Reeds Rains on 0113 427 8995 or Request Details
Property Description
***zero deposit guarantee scheme available***
not many bungalows come to the market to rent - so don't delay and call today to arrange your viewing!
Directions
Flexbury Avenue is a small cul-de-sac located off Elvaston Road and Hanley Road which is accessed from Chartis Way just outside of the centre of Morley. There is good access to well regarded schools, a wide range of amenities and local transport links.
Main Description
This well presented two bedroom bungalow is situated within a popular residential development and located within easy reach of Morley town center and its many amenities and a short distance of the M62/M621/M1 motorway networks. In brief this lovely bungalow comprises an entrance hall, good size kitchen, lounge, two double bedrooms, shower room and garden room. There are gardens front and rear and a side drive leading to a detached single garage (which is fully available from April 2019). Being ready now, early viewing is highly recommended. Call today to arrange your viewing. EPC Grade C
Entrance Porch
Side facing exterior door and windows.
Hallway
Secure entrance door. Central heating radiator. Loft access hatch.
Kitchen / Breakfast Room (3.49m x 2.84m)
A spacious large kitchen/breakfast room fitted with an extensive range of wall and base units. Work surfaces incorporating a sink and drainer unit with mixer tap and splash backs. Electric cooker. Space and plumbing for a washing machine. Central heating radiator. Breakfast bar. Front facing double glazed window.
Lounge (5.49m x 3.12m)
A good size main reception room having a large front facing double glazed window and central heating radiator.
Shower Room (1.80m x 1.89m)
Fitted with a three piece white suite comprising low flush WC, wash hand basin, walk in shower cubicle. Part tiled walls. Side facing double glazed window. Central heating radiator.
Bedroom 1 (3.78m x 3.12m)
A good size double bedroom having a central heating radiator, fitted wardrobes and rear facing double glazed window.
Bedroom 2 (2.63m x 2.86m)
A further double bedroom having fitted wardrobes, central heating radiator and rear facing double glazed window.
Garden Room
Accessed externally. Side facing single glazed windows and door.
Exterior
To the front is a lawned garden area with planted borders. A long driveway provides ample off street parking for a couple of vehicle and leads to a detached single garage (fully available from April 2019). The rear garden is mostly lawned and has a large paved patio area with planted borders.
/8
Property Location
Marketed by Reeds Rains
Disclaimer Property descriptions and related information displayed on this page are marketing materials provided by Reeds Rains. estateagents365.uk does not warrant or accept any responsibility for the accuracy or completeness of the property descriptions or related information provided here and they do not constitute property particulars. Please contact Reeds Rains for full details and further information.


