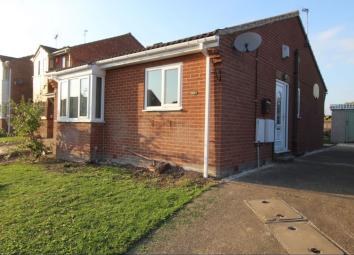Bungalow to rent in Doncaster DN6, 2 Bedroom
Quick Summary
- Property Type:
- Bungalow
- Status:
- To rent
- Price
- £ 138
- Beds:
- 2
- Baths:
- 1
- Recepts:
- 1
- County
- South Yorkshire
- Town
- Doncaster
- Outcode
- DN6
- Location
- Coniston Road, Askern, Doncaster DN6
- Marketed By:
- Reeds Rains
- Posted
- 2024-05-05
- DN6 Rating:
- More Info?
- Please contact Reeds Rains on 01302 378051 or Request Details
Property Description
Reeds Rains are delighted to offer For Let, this recently modernised, two bedroom detached bungalow in the popular residential area of Askern. Offering well presented accommodation throughout and briefly comprising of an entrance hall, kitchen, lounge/diner and a shower room. Further benefits include a gas central heating system, double glazing, gardens to the front and rear and a driveway. EPC Rating D. A viewing is very highly recommended to appreciate the accommodation on offer.
Entrance Hall
Having a upvc double glazed entrance door and a central heating radiator together with a hatch providing access to the loft space which is partially boarded and a cupboard housing the boiler.
Lounge / Dining Room (3.55m x 5.47m)
Having a double glazed window overlooking the front aspect and side aspect, a central heating radiator and a feature fireplace with complementary back, hearth and surround.
Kitchen (2.58m x 2.61m)
A modern kitchen with a range of wall and base units providing cupboard and drawer space with complementary work surfaces incorporating a sink drainer unit with mixer tap and four ring gas hob with oven beneath and extractor over. There is space and plumbing for a washing machine, tiling to the splash backs, laminate to the flooring and a double glazed window overlooking the front aspect.
Bedroom 1 (3.55m x 3.56m)
Having a double glazed window overlooking the rear aspect and a central heating radiator.
Bedroom 2 (2.66m x 2.90m)
Having a double glazed window overlooking the rear aspect and a central heating radiator.
Shower Room
A modern shower room comprising of a shower cubicle, low flush w/c and a wash hand basin set in a vanity unit. There is a chrome heated towel rail, tiling to the walls, spotlights to the ceiling and a double glazed obscured window.
Front Garden
Being open plan and mainly laid to lawn.
Rear Garden
A fence enclosed rear garden, being mainly laid to lawn with paved patio area.
Concrete Shed
For useful storage.
Driveway
To the side of the property providing off road parking for several vehicles.
/8
Property Location
Marketed by Reeds Rains
Disclaimer Property descriptions and related information displayed on this page are marketing materials provided by Reeds Rains. estateagents365.uk does not warrant or accept any responsibility for the accuracy or completeness of the property descriptions or related information provided here and they do not constitute property particulars. Please contact Reeds Rains for full details and further information.


