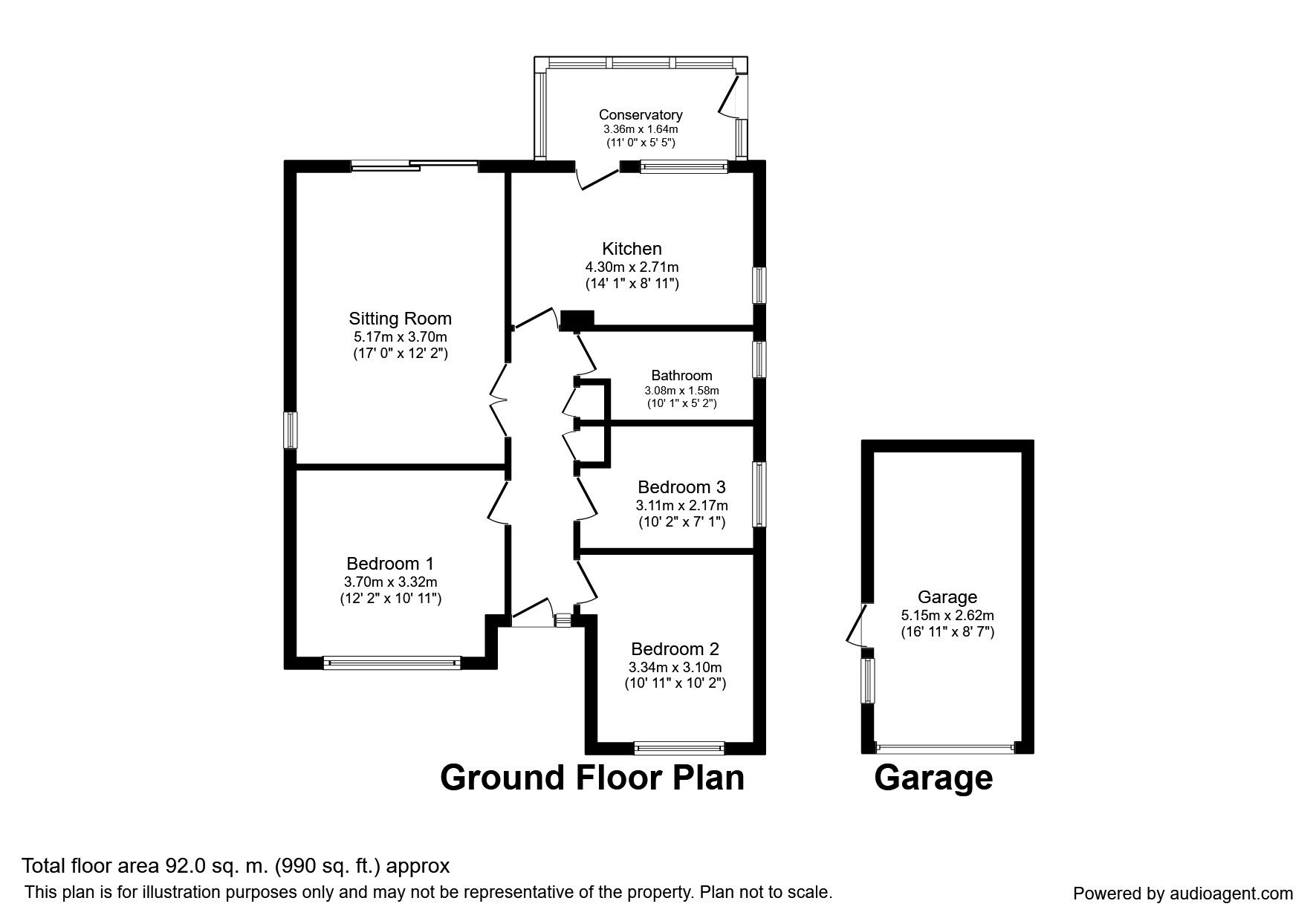Bungalow to rent in Chesterfield S43, 3 Bedroom
Quick Summary
- Property Type:
- Bungalow
- Status:
- To rent
- Price
- £ 167
- Beds:
- 3
- Baths:
- 1
- Recepts:
- 1
- County
- Derbyshire
- Town
- Chesterfield
- Outcode
- S43
- Location
- Netherfield Close, Staveley, Chesterfield S43
- Marketed By:
- Reeds Rains - Chesterfield
- Posted
- 2018-12-06
- S43 Rating:
- More Info?
- Please contact Reeds Rains - Chesterfield on 01246 580060 or Request Details
Property Description
*****available immediately***** This Three Bedroom detached bungalow which is situated in a popular residential location which has ample local amenities, schooling and fantastic transport links to Chesterfield town centre and the M1 motorway. The property briefly comprises: Entrance Hall, Living Room, Dining Kitchen, Lean To, Three Bedrooms, Bathroom/WC. There are gardens to both front and rear. Driveway providing off road parking and single garage. Viewing highly recommended.....
Entrance Hall
Having a door to the front elevation, two storage cupboards providing ample storage, central heating radiator and access to the loft.
Living Room (3.75m x 5.18m)
The focal point of the room being a feature fireplace with a coal effect gas fire and marble effect backdrop and hearth. Central heating radiator, window to the side elevation, patio doors to the rear elevation and wall lights.
Dining Kitchen (2.88m x 4.39m)
Fitted with a range of wall and base units with work tops over and incorporating a electric cooker. 1 1/2 sink unit with tiled splash back, glass displays, window to the side elevation, window and door into the Lean To, central heating radiator and plumbing for automatic washing machine.
Lean To (1.69m x 3.29m)
Window and door to the rear elevation, water tap and tiled floor.
Bedroom 1 (3.59m x 3.72m)
This double bedroom has a window to the front elevation and central heating radiator.
Bedroom 2 (2.21m x 3.14m)
A further double bedroom with central heating radiator and window to the front elevation.
Bedroom 3 (2.21m x 3.14m)
Having a window to the side elevation and central heating radiator.
Bathroom / WC
Fitted with a three piece suite comprising of a paneled bath with shower over, low flush WC and pedestal hand wash basin. Window to the side elevation, stainless steel heated towel rail, in built mirror and the Bathroom is part tiled.
Outside
To the front of the property is a garden area and a driveway which provides off road parking for several vehicles and leads to a single garage.
At the rear and side of the property is a mainly laid to lawn garden which is enclosed by fencing and has a patio area and raised flower beds.
/8
Property Location
Marketed by Reeds Rains - Chesterfield
Disclaimer Property descriptions and related information displayed on this page are marketing materials provided by Reeds Rains - Chesterfield. estateagents365.uk does not warrant or accept any responsibility for the accuracy or completeness of the property descriptions or related information provided here and they do not constitute property particulars. Please contact Reeds Rains - Chesterfield for full details and further information.


