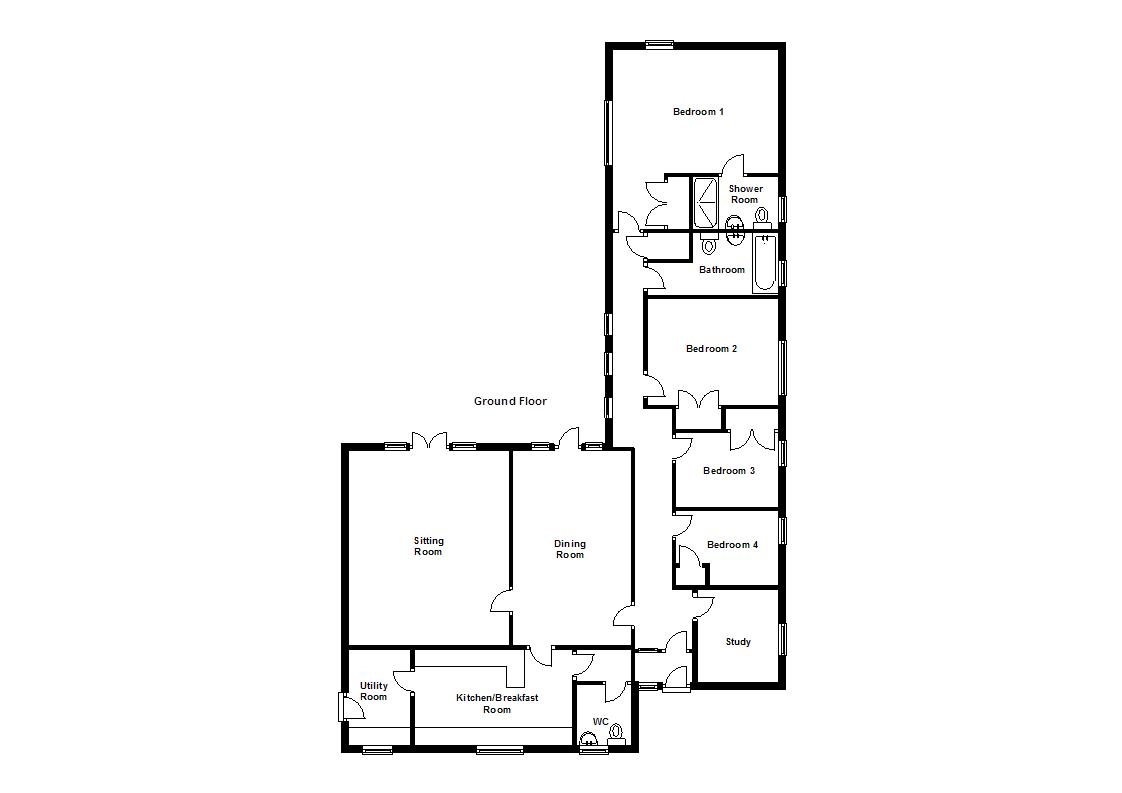Bungalow to rent in Cambridge CB21, 5 Bedroom
Quick Summary
- Property Type:
- Bungalow
- Status:
- To rent
- Price
- £ 381
- Beds:
- 5
- Baths:
- 2
- Recepts:
- 2
- County
- Cambridgeshire
- Town
- Cambridge
- Outcode
- CB21
- Location
- Meadow Walk, Great Abington, Cambridge CB21
- Marketed By:
- Cheffins - Cambridge
- Posted
- 2018-10-23
- CB21 Rating:
- More Info?
- Please contact Cheffins - Cambridge on 01223 784699 or Request Details
Property Description
A well presented and spacious 4/5 bedroom detached bungalow within this attractive village most convenient for access Granta Park, the Genome Campus, Addenbrooke's, Cambridge and major road links. The versatile accommodation comprises entrance hall, 2 reception rooms, kitchen, utility room, cloakroom, 2 double bedrooms, 2 single bedrooms, study/bedroom 5 and 2 bathrooms (1 ensuite). Further benefits include double garage, off street parking, front gardens and enclosed rear garden. EPC: F. Unfurnished. Available mid October.
Entrance Hall
Inner Hallway
Dining Room (5.38m x 3.35m (17'8 x 11'0"))
With vaulted ceiling with skylights, full height windows to rear aspect and door leading to rear garden.
Sitting Room (5.38m x 4.45m (17'8" x 14'7"))
With working fireplace, vaulted ceiling with skylights, full height windows to rear aspect and patio doors leading to rear garden.
Kitchen (4.45m x 2.67m (14'7" x 8'9"))
Fitted kitchen with base and wall units, integrated double oven, ceramic hobs with extractor above and dishwasher. Window to front aspect.
Utility Room (2.67m x 1.73m (8'9" x 5'8"))
Fitted with base unit, sink and washer dryer and fridge freezer. Window to front aspect and door to side aspect.
Cloakroom
With toilet and wash basin. Window to front aspect.
Master Bedroom (4.65m x 3.38m (15'3" x 11'1))
With en suite shower room, built in wardrobes and window to side and rear aspects.
En Suite Shower Room
With shower, toilet, wash basin with wall mounted mirrored medicine cabinet above and heated towel rail. Window to side aspect.
Bedroom 2 (3.63m x 2.97m (11'11" x 9'9"))
With built in wardrobes and window to side aspect.
Bedroom 3 (3.00m x 2.08m (9'10" x 6'10"))
With built in wardrobes and window to side aspect.
Bedroom 4 (3.00m x 2.08m (9'10" x 6'10"))
With built in wardrobes and window to side aspect.
Bathroom (2.34m x 1.73m (7'8" x 5'8"))
With shower over bath, toilet, wash basin, heated towel rail and window to side aspect.
Study/Bedroom 5 (2.57m x 2.26m (8'5" x 7'5"))
Window to side aspect.
Outside
Parking Ample off street parking and double garage.
Garden Front gardens predominantly laid to lawn with shrubs. Rear garden enclosed predominantly laid to lawn with patio area.
Property Location
Marketed by Cheffins - Cambridge
Disclaimer Property descriptions and related information displayed on this page are marketing materials provided by Cheffins - Cambridge. estateagents365.uk does not warrant or accept any responsibility for the accuracy or completeness of the property descriptions or related information provided here and they do not constitute property particulars. Please contact Cheffins - Cambridge for full details and further information.


