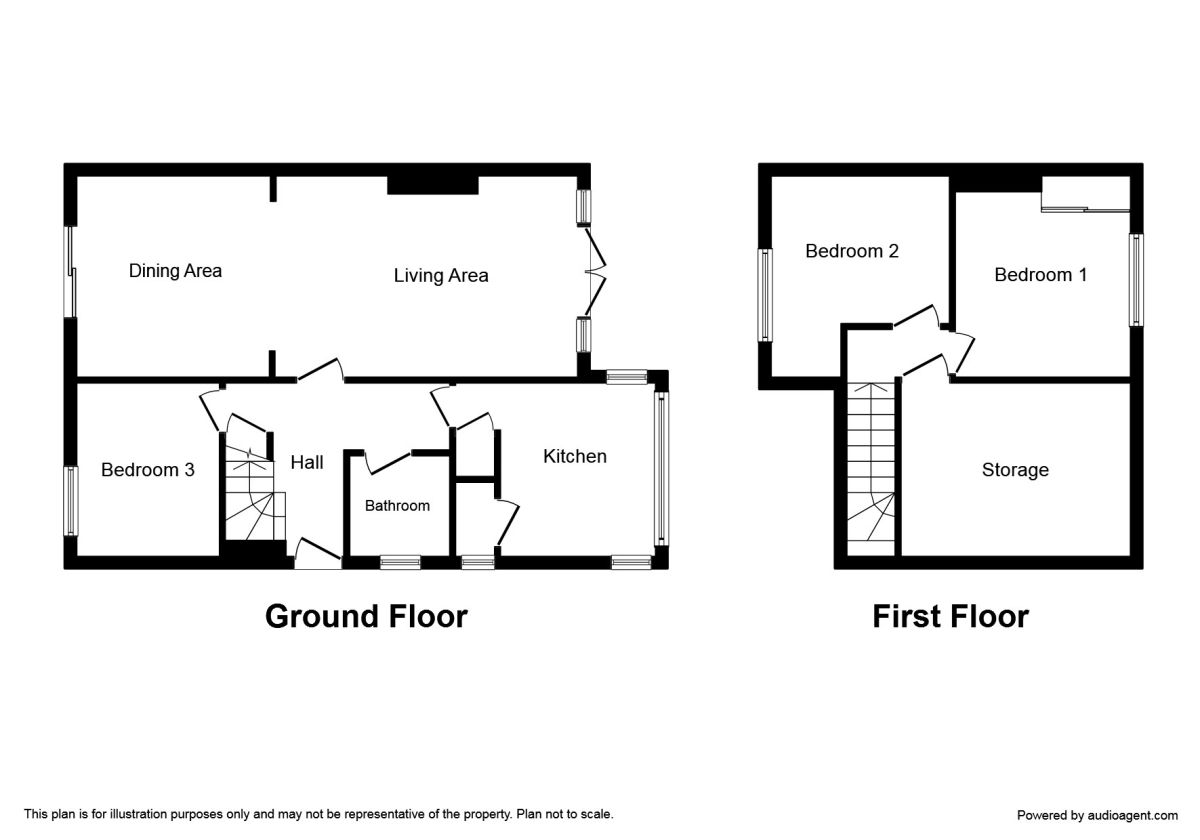Bungalow to rent in Bradford BD11, 3 Bedroom
Quick Summary
- Property Type:
- Bungalow
- Status:
- To rent
- Price
- £ 162
- Beds:
- 3
- Baths:
- 1
- Recepts:
- 1
- County
- West Yorkshire
- Town
- Bradford
- Outcode
- BD11
- Location
- Dean Park Drive, Drighlington, Bradford BD11
- Marketed By:
- Reeds Rains
- Posted
- 2024-04-03
- BD11 Rating:
- More Info?
- Please contact Reeds Rains on 0113 427 8995 or Request Details
Property Description
Not often does this type of property become available to rent - so don't miss out, give us A shout to arrange your viewing.
Directions
From Reeds Rains Morley office turn right onto Fountain Street and at the roundabout take the 2nd exit onto Fountain Street - B6123. At the traffic signals turn right onto the A650 and at the next roundabout take the 5th Exit onto the A650. After the roundabout turn right onto Wakefield Road - B6135- and continue for around 1 mile where you turn left onto Dean Park Drive and first left where no 21 will be found on the left indicated by the Reeds Rains To Let board.
Main Description
This deceptively spacious three bedroom dormer style bungalow is situated in a popular location and provides easy access to the motorway links. The gardens are very low maintenance with a paved garden to the front with small flower beds, side drive leading to the paved rear garden, ideal for sitting out in the sunshine. The spacious accommodation in brief comprises an entrance hall, brand new kitchen lounge, dining room, bathroom and bedroom to the ground floor and a two further bedrooms and good size storage room to the first floor. Early viewing is highly recommended to avoid disappointment.
EPC Grade - E
Entrance Hall
A timber and glazed door gives access to the entrance hallway with stairs to the first floor, central heating radiator and cove to the ceiling.
Lounge / Dining Room (3.33m x 8.33m)
A large room with front facing Upvc double glazed window, cove to the ceiling, central heating radiator, feature fire place with electric fire and Upvc double glazed French doors leading onto the front garden. The dining area is slightly raised from the lounge and has rear facing patio doors and a central heating radiator. Feature Candelabra light fitting and wall lights.
Kitchen (2.62m x 2.87m)
Upvc double glazed windows to the front elevation, range of fitted wall and base units with co ordinating work surface incorporating a stainless steel sink and drainer unit, plumbed for automatic washing machine and space for a fridge freezer. Built in four ring gas hob with electric oven under and extractor hood over. Cupboard housing the gas central heating and hot water boiler. Spotlights to the ceiling.
Bedroom 1 (2.36m x 2.87m)
A double room with rear facing Upvc double glazed window and central heating radiator.
Bathroom (1.68m x 1.96m)
Side facing Upvc double glazed window, central heating radiator and three piece bathroom suite comprising low level flush WC, vanity hand wash basin and rectangular bath with electric shower over. Tiled walls. Electric shaver point.
Bedroom 2 (2.97m x 3.30m)
A good size room with Upvc double glazed window, central heating radiator.
Bedroom 3 (2.36m x 2.87m)
A further good size room with Upvc double glazed window to the rear and central heating radiator.
Storage Area
Access to under eaves storage from the landing.
Exterior
To the rear of the property is a paved area whilst to the front is a low maintenance shrub garden. The property also provides off street parking with a driveway.
/8
Property Location
Marketed by Reeds Rains
Disclaimer Property descriptions and related information displayed on this page are marketing materials provided by Reeds Rains. estateagents365.uk does not warrant or accept any responsibility for the accuracy or completeness of the property descriptions or related information provided here and they do not constitute property particulars. Please contact Reeds Rains for full details and further information.


