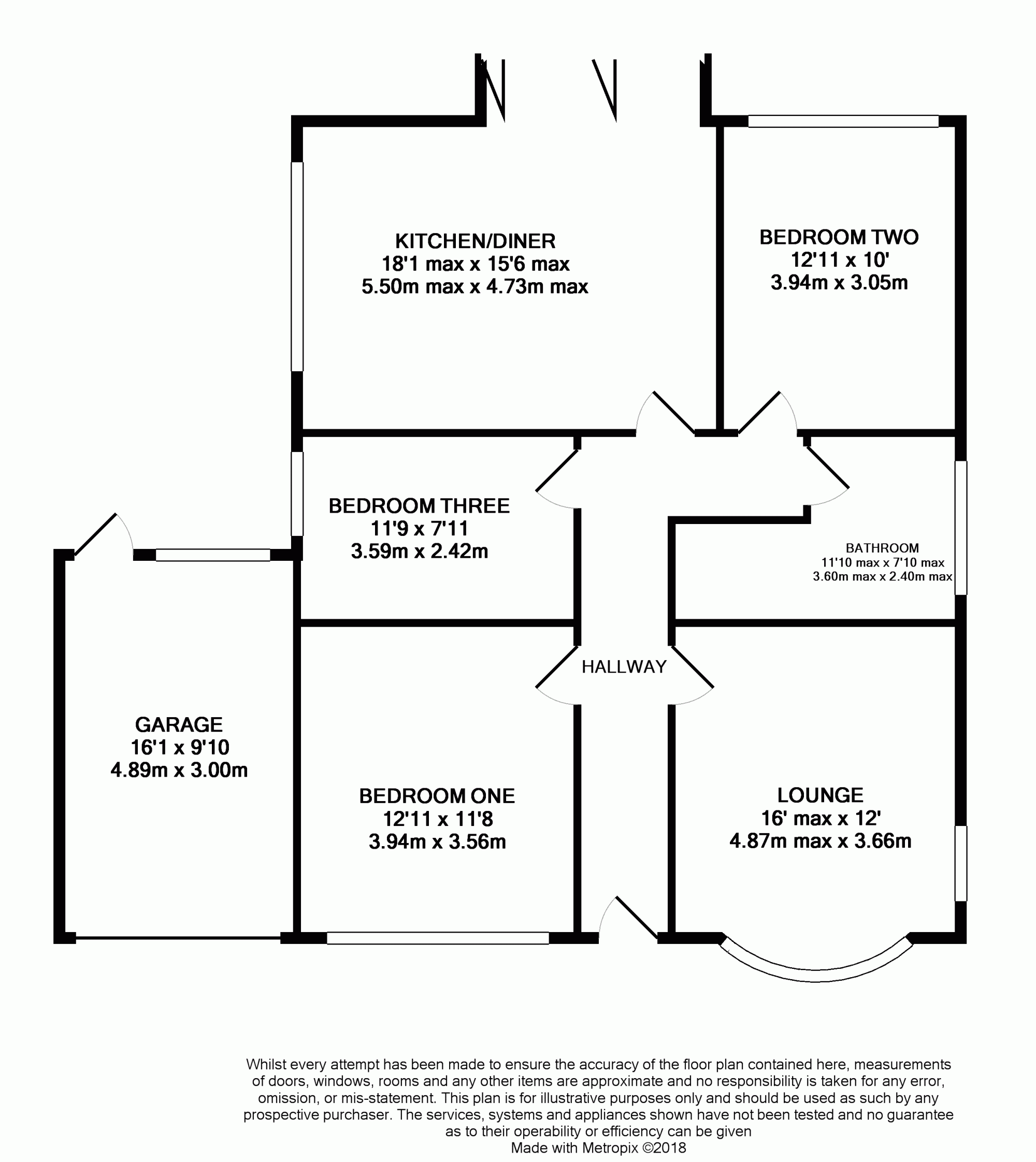Bungalow to rent in Blackpool FY3, 3 Bedroom
Quick Summary
- Property Type:
- Bungalow
- Status:
- To rent
- Price
- £ 173
- Beds:
- 3
- Baths:
- 1
- Recepts:
- 2
- County
- Lancashire
- Town
- Blackpool
- Outcode
- FY3
- Location
- Preston Old Road, Marton, Lancashire FY3
- Marketed By:
- The Square Room
- Posted
- 2018-12-23
- FY3 Rating:
- More Info?
- Please contact The Square Room on 01253 708140 or Request Details
Property Description
*** available now *** Fully renovated three bedroom detached true bungalow to rent situated on Preston Old Road, Blackpool. The property features a stunning open plan kitchen/diner, modern bathroom, spacious room sizes throughout and is finished to a very high standard. Briefly comprising: Entrance hallway, lounge, kitchen/diner, three bedrooms, bathroom, in and out driveway, garage and a west facing rear garden.
Sorry no housing benefit. No Pets.
One month's deposit, one month rent required in advance.
£30 Application fee per individual application, £30 guarantor fee if required and £125 administration fee is payable upon successful application only.
Entrance hallway
UPVC double glazed entrance door and radiator.
Lounge
16`max x 12` (4.87m max x 3.66m)
UPVC double glazed bay window to the front aspect and UPVC double glazed window to the side aspect and radiator.
Kitchen/diner
18`1`max x 15`6`max (5.50m max 4.73m max)
UPVC double glazed window to the side aspect and Bi fold doors to the rear aspect. Modern fitted kitchen with a range of wall and base units with complementary quarts work surfaces and island, integrated electric oven, four ring ceramic hob with extractor over, integrated fridge/freezer, dishwasher and washing machine, sink with mixer tap, radiator.
Bedroom one
12`11` x 11`8` (3.94m x 3.56m)
UPVC double glazed window to the front aspect and radiator.
Bedroom two
12`11` x 10` (3.94m x 3.05m)
UPVC double glazed window to the front aspect and radiator.
Bedroom three
11`9` x 7`11` (3.59m x 2.42m)
UPVC double glazed window to the side aspect and radiator.
Family bathroom
11`10`max x 7`10` max (3.60m max x 2.40m max)
UPVC double glazed window to the side aspect. Modern fitted bathroom briefly comprising: Panelled bath with mixer tap, wet room shower, low flush w.C, wall mounted vanity wash hand basin with mixer tap, chrome heated towel rail, tiled walls and floor.
Front
In and out driveway providing off street parking leading to the garage.
Rear
Spacious rear garden mainly laid to lawn with artificial grass.
Outhouse
Light and power supply.
Outside W.C
Garage
16`1` x 9`10` (4.89m x 3.00m)
Up and over door.
Property Location
Marketed by The Square Room
Disclaimer Property descriptions and related information displayed on this page are marketing materials provided by The Square Room. estateagents365.uk does not warrant or accept any responsibility for the accuracy or completeness of the property descriptions or related information provided here and they do not constitute property particulars. Please contact The Square Room for full details and further information.


