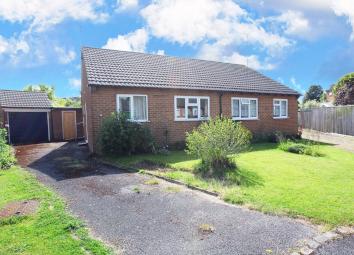Bungalow to rent in Banbury OX15, 2 Bedroom
Quick Summary
- Property Type:
- Bungalow
- Status:
- To rent
- Price
- £ 188
- Beds:
- 2
- Baths:
- 1
- County
- Oxfordshire
- Town
- Banbury
- Outcode
- OX15
- Location
- Rectory Road, Hook Norton OX15
- Marketed By:
- Stepping Stones
- Posted
- 2019-05-04
- OX15 Rating:
- More Info?
- Please contact Stepping Stones on 01295 675115 or Request Details
Property Description
Bedroom one: 9’9 x 11’ Windows to front aspect. Bedroom two: 8’4 x 7’6 Window to front aspect.. Bathroom: Window to side aspect. Peach suite, bath, wash hand basin and w.C. Living room: 11’10 x 16’11 Window & door to rear conservatory. Wall mounted electric fire. Conservatory: 8’1 x 13’8 With door to rear garden & plumbing for wash-ing machine. Kitchen: 9’10 x 6’10 Window to rear aspect and door to side aspect. A range of light wood units and sand worktops. Four ring electric hob and extractor fan. Eye level single oven . Garage: Single garage with power and light. Garden: Front and rear garden laid to lawn and patio. Well stocked borders. Driveway to side. Parking: Driveway parking for 2+ cars council tax: Band C
Property Location
Marketed by Stepping Stones
Disclaimer Property descriptions and related information displayed on this page are marketing materials provided by Stepping Stones. estateagents365.uk does not warrant or accept any responsibility for the accuracy or completeness of the property descriptions or related information provided here and they do not constitute property particulars. Please contact Stepping Stones for full details and further information.


