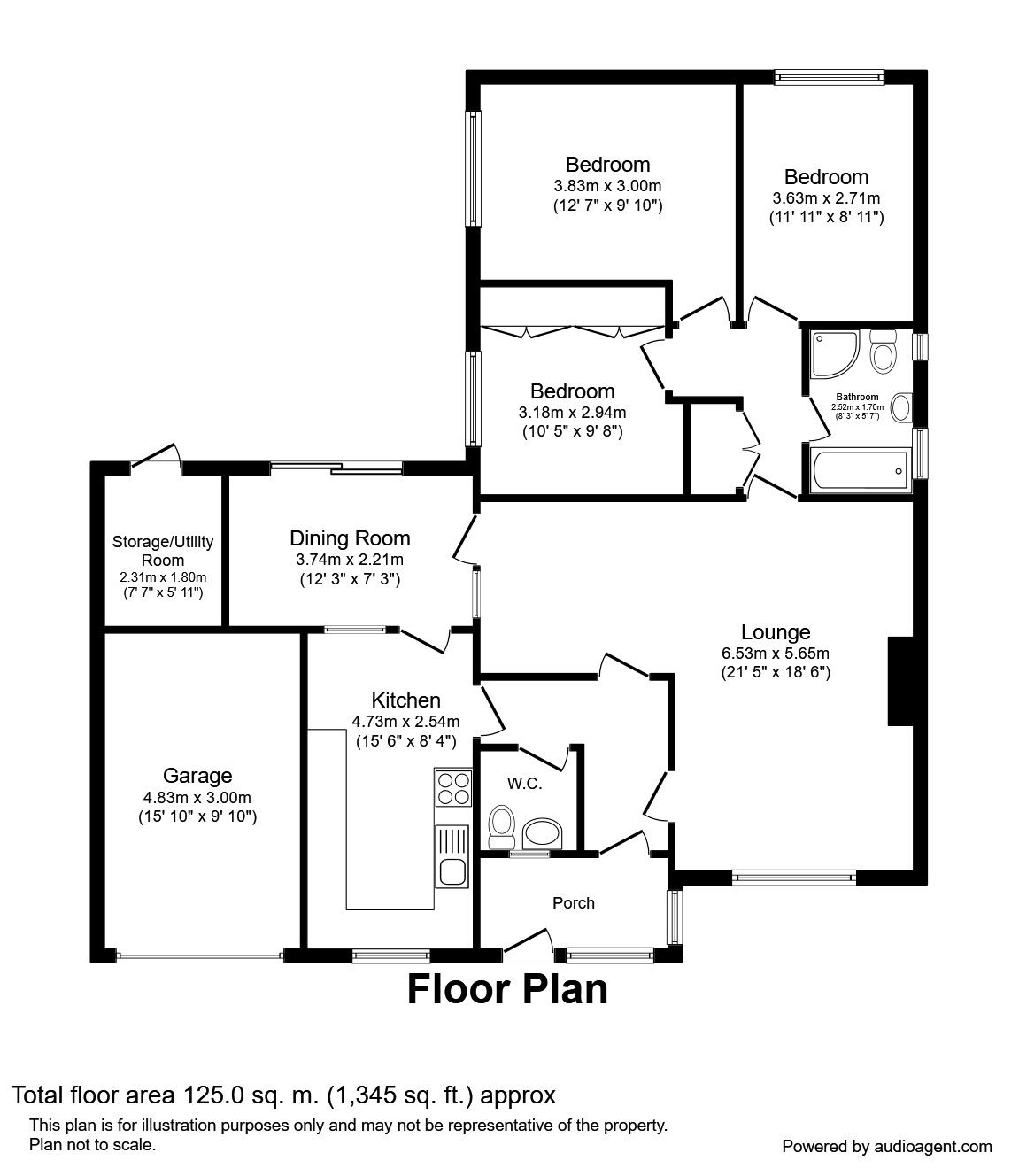Bungalow to rent in Abergele LL22, 3 Bedroom
Quick Summary
- Property Type:
- Bungalow
- Status:
- To rent
- Price
- £ 167
- Beds:
- 3
- Baths:
- 1
- Recepts:
- 1
- County
- Conwy
- Town
- Abergele
- Outcode
- LL22
- Location
- Sea Road, Abergele LL22
- Marketed By:
- Posted
- 2019-03-29
- LL22 Rating:
- More Info?
- Please contact on or Request Details
Property Description
***zero deposit guarantee scheme available!***
open house 18/1/19, Please contact Reeds Rains Abergele to arrange a viewing.
This stunning three bedroom detached bungalow in the popular coastal town of Abergele, offers ample space for family life, available now for a long term let, this is one you simply must view.
Boasting a large kitchen, living room and bedrooms, along with large private gardens this could be your ideal next home.
EPC Grade - D
Location
Excellent family home located within close proximity to 'Pentre Mawr Park', beach, cycle track/ promenade and conveniently located to train station, A55 expressway and Town amenities.
Hall
Radiator. Coved ceiling. Smoke alarm. Phone point
WC
W.C contains a Toilet and Wash Hand Basin.
Lounge (6.53m x 5.64m)
Large l-shape lounge. Two radiators. TV point. Electric fire. Upvc double glazed window to front elevation. Coved ceiling. Window and door to side elevation providing access to sun room.
Dining Room (3.73m x 2.36m)
Upvc patio doors leading to rear garden. Access from kitchen and lounge
Kitchen (2.34m x 4.90m)
Upvc double glazed window to front elevation. Window and door to rear leading to sun room. Storage heater. Fully tiled surround. Stainless steel sink with mixer tap over. Radiator.
WC (2nd)
Fully tiled surround. W/C. Pedestal sink. Window to front elevation. Alarm panel
Inner Hall
Storage cupboard. Coved ceiling. Smoke alarm.
Bedroom 1 (3.79m x 3.00m)
Upvc doubleglazed window to side elevation. Coved ceiling. Radiator. Built in storage
Bedroom 2 (2.67m x 3.61m)
Upvc double glazed window to rear elevation. Radiator. Coved ceiling
Bedroom 3 (2.90m x 2.62m)
Two sets of built in wardrobes. Upvc double glazed windows to side elevation. Radiator. Coved ceiling
Bathroom (1.70m x 2.49m)
Four piece suite comprising of panel bath, vanity sink unit, w/c and corner shower unit with shower over. Radiator. Two Upvc double glazed windows. Extractor fan. Fully tiled surround.
External
Driveway and lawned area to front leading to single garage. Patio and lawned area to rear with mature planting
Rear Garden
Large lawn area to the rear of the garden, large paved area to rear with mature planting.
86074/8
Property Location
Marketed by
Disclaimer Property descriptions and related information displayed on this page are marketing materials provided by . estateagents365.uk does not warrant or accept any responsibility for the accuracy or completeness of the property descriptions or related information provided here and they do not constitute property particulars. Please contact for full details and further information.


